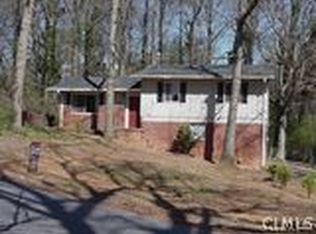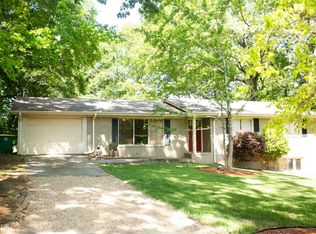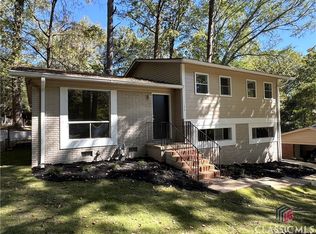Buyers financing fell through - back on the market !Located in Desirable Forest Heights. This fixer upper is a great opportunity to make the home just as you like it! Roof is only 2 years old. Split level plan . All three bedrooms are upstairs.The master has a full bath. Other bath is also upstairs in the hall. Hardwood floors up stairs and in the bedrooms. Tile floors are in the kitchen that was remodeled in 2016. Granite countertops and updated appliances .Downstairs has two rooms, plus the laundry area. The main room which is great for a home office or family room has bamboo floors and outside entrance. The other room would make a good media or rec room. The back deck is huge with a screened porch area. The wooden bar is actually from Max Canada downtown. There is also a storage building. Can join Hampton Park Pool . Close proximity to parks and all of Athens Amenities.
This property is off market, which means it's not currently listed for sale or rent on Zillow. This may be different from what's available on other websites or public sources.




