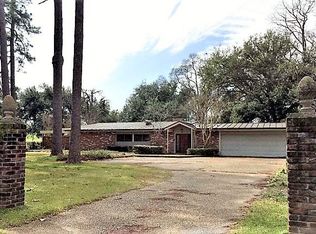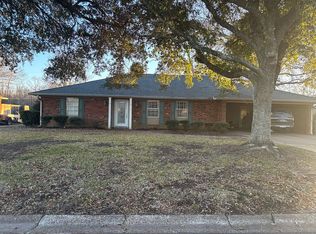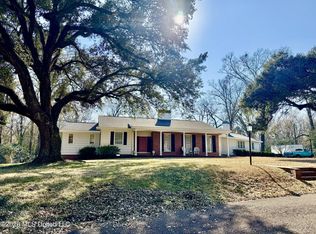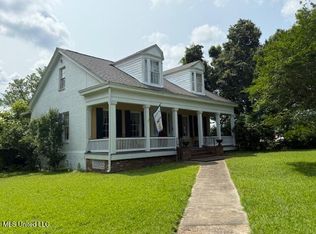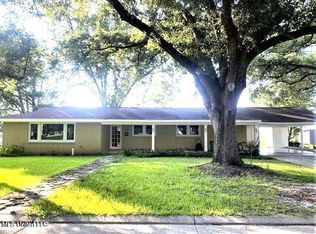This home is one of the most historic homes in Vidalia. It is known as the John Dale House. Built in 1919 and moved behind the levee in the 1930's. The kitchen and family room addition came in 1950 or later. The family room is large with beautiful wood paneling and a wet bar and masonry fireplace. The spacious kitchen has a pantry and is furnished with high end appliances including a 6 burner Viking stove complete with a grill. The adjacent breakfast room provides a beautiful view of the front lawn. The master bedroom is accompanied by a large ensuite bath which is remodeled in beautiful white marble and tile including a sauna/shower. The laundry room has a laundry sink and a large counter. Outside is a 20x40 free standing office or playroom that has access to a full bath. Other amenities include all cedar closets, sewing cabinet, built-in shelves, two water heaters, security system, cypress and oak floors, 3 car carport, brick patio, zoned air conditioning and much more
Active
$356,500
125 Riverside St, Vidalia, LA 71373
3beds
3,260sqft
Est.:
Residential, Single Family Residence
Built in 1919
3 Acres Lot
$-- Zestimate®
$109/sqft
$-- HOA
What's special
Sewing cabinetCypress and oak floorsMaster bedroomBrick patioLarge ensuite bathLaundry roomBuilt-in shelves
- 366 days |
- 244 |
- 3 |
Zillow last checked: 8 hours ago
Listing updated: January 08, 2026 at 01:49pm
Listed by:
Sue Stedman 601-431-7653,
Stedman Ulmer Properties 601-442-2286
Source: MLS United,MLS#: 4105120
Tour with a local agent
Facts & features
Interior
Bedrooms & bathrooms
- Bedrooms: 3
- Bathrooms: 3
- Full bathrooms: 3
Heating
- Central, Natural Gas
Cooling
- Ceiling Fan(s), Central Air, Electric
Appliances
- Included: Cooktop, Dishwasher, Disposal, Refrigerator
Features
- Ceiling Fan(s)
- Flooring: Ceramic Tile, Hardwood
- Windows: Aluminum Frames, Blinds, Vinyl
- Has fireplace: Yes
- Fireplace features: Den, Gas Starter, Wood Burning
Interior area
- Total structure area: 3,260
- Total interior livable area: 3,260 sqft
Video & virtual tour
Property
Parking
- Total spaces: 3
- Parking features: Carport, Covered
- Carport spaces: 3
Features
- Levels: One
- Stories: 1
- Exterior features: Garden, Uncovered Courtyard
- Fencing: None
- On waterfront: Yes
- Waterfront features: River Front
Lot
- Size: 3 Acres
- Features: Corner Lot, Irregular Lot, Many Trees
Details
- Parcel number: 0320109450
Construction
Type & style
- Home type: SingleFamily
- Architectural style: Ranch
- Property subtype: Residential, Single Family Residence
Materials
- Wood Siding
- Foundation: Raised
- Roof: Shingle
Condition
- New construction: No
- Year built: 1919
Utilities & green energy
- Sewer: Public Sewer
- Water: Public
- Utilities for property: Cable Connected, Electricity Connected, Natural Gas Connected
Community & HOA
Community
- Security: Security System, Smoke Detector(s)
- Subdivision: Metes And Bounds
Location
- Region: Vidalia
Financial & listing details
- Price per square foot: $109/sqft
- Tax assessed value: $220,900
- Annual tax amount: $1,517
- Date on market: 2/28/2025
- Electric utility on property: Yes
Estimated market value
Not available
Estimated sales range
Not available
$2,230/mo
Price history
Price history
| Date | Event | Price |
|---|---|---|
| 8/29/2025 | Price change | $356,500-3.4%$109/sqft |
Source: MLS United #4105120 Report a problem | ||
| 2/28/2025 | Listed for sale | $369,000-7.5%$113/sqft |
Source: MLS United #4105120 Report a problem | ||
| 8/13/2024 | Listing removed | $399,000$122/sqft |
Source: Natchez BOR #20240425 Report a problem | ||
| 6/24/2024 | Listed for sale | $399,000-6.1%$122/sqft |
Source: Natchez BOR #20240425 Report a problem | ||
| 9/24/2023 | Listing removed | $425,000$130/sqft |
Source: Natchez BOR #20220493 Report a problem | ||
| 3/23/2023 | Listed for sale | $425,000-5.6%$130/sqft |
Source: Natchez BOR #20220493 Report a problem | ||
| 2/9/2023 | Listing removed | $450,000$138/sqft |
Source: Natchez BOR #20220493 Report a problem | ||
| 8/22/2022 | Listed for sale | $450,000$138/sqft |
Source: Natchez BOR #20220493 Report a problem | ||
| 9/12/2012 | Sold | -- |
Source: Public Record Report a problem | ||
Public tax history
Public tax history
| Year | Property taxes | Tax assessment |
|---|---|---|
| 2024 | $2,234 -1.5% | $22,090 |
| 2023 | $2,269 +48.9% | $22,090 |
| 2022 | $1,524 +0.4% | $22,090 |
| 2021 | $1,517 +0.1% | $22,090 |
| 2020 | $1,516 -1% | $22,090 |
| 2019 | $1,532 -32.8% | $22,090 |
| 2018 | $2,280 -0.1% | $22,090 |
| 2017 | $2,283 -0.3% | $22,090 |
| 2015 | $2,290 +0.6% | $22,090 |
| 2014 | $2,277 -3.1% | $22,090 |
| 2013 | $2,350 +117.8% | $22,090 +107.4% |
| 2012 | $1,079 +1.7% | $10,650 |
| 2011 | $1,061 +1.1% | $10,650 |
| 2010 | $1,049 | $10,650 |
Find assessor info on the county website
BuyAbility℠ payment
Est. payment
$1,768/mo
Principal & interest
$1655
Property taxes
$113
Climate risks
Neighborhood: 71373
Nearby schools
GreatSchools rating
- 6/10Vidalia Upper Elementary SchoolGrades: 3-5Distance: 0.3 mi
- 4/10Vidalia High SchoolGrades: 8-12Distance: 1.8 mi
- 4/10Vidalia Junior High SchoolGrades: 6-8Distance: 0.4 mi
