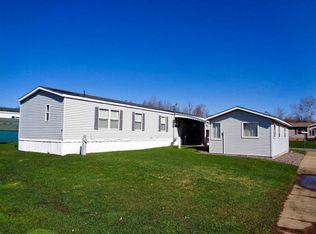Closed
$62,500
125 RIVERSIDE TERRACE, Medford, WI 54451
3beds
1,904sqft
Single Family Residence, Mobile Home, Manufactured Home
Built in 2003
-- sqft lot
$63,300 Zestimate®
$33/sqft
$1,570 Estimated rent
Home value
$63,300
Estimated sales range
Not available
$1,570/mo
Zestimate® history
Loading...
Owner options
Explore your selling options
What's special
If you're looking to simplify without sacrificing comfort, this well cared for 3 bedroom, 2 bath double-wide home in Riverside Terrace may be what you need. This affordable 2003 home is located a short walk from the picturesque Medford City Park; you'll have easy access to walking paths, green space, and community activities. This meticulously maintained home offers a 1 1/2 car detached garage, backyard storage shed that was resided with a new door only 3 years ago, spacious dining area, and a master suite equipped with a walk-in closet and bath with a large garden tub and walk-in shower unit. The main bath has recently been updated with a modern walk-in shower as well. Rooms are spacious and offer plenty of comfort. **All interested parties must fill out a lease agreement and be approved by the park owners. Current lease agreement is $340/month**
Zillow last checked: 8 hours ago
Listing updated: September 17, 2025 at 07:12am
Listed by:
CINDISUE ZITTLOW 715-965-7283,
BROCK AND DECKER REAL ESTATE, LLC
Bought with:
Cindisue Zittlow
Source: WIREX MLS,MLS#: 22504040 Originating MLS: Central WI Board of REALTORS
Originating MLS: Central WI Board of REALTORS
Facts & features
Interior
Bedrooms & bathrooms
- Bedrooms: 3
- Bathrooms: 2
- Full bathrooms: 2
- Main level bedrooms: 3
Primary bedroom
- Level: Main
- Area: 182
- Dimensions: 13 x 14
Bedroom 2
- Level: Main
- Area: 130
- Dimensions: 13 x 10
Bedroom 3
- Level: Main
- Area: 100
- Dimensions: 10 x 10
Dining room
- Level: Main
- Area: 312
- Dimensions: 24 x 13
Kitchen
- Level: Main
- Area: 247
- Dimensions: 19 x 13
Living room
- Level: Main
- Area: 208
- Dimensions: 16 x 13
Heating
- Natural Gas, Forced Air
Cooling
- Central Air
Appliances
- Included: Refrigerator, Range/Oven, Dishwasher, Microwave, Washer, Dryer, Water Softener
Features
- Ceiling Fan(s), Walk-In Closet(s)
- Flooring: Carpet, Vinyl
- Basement: None / Slab,None
Interior area
- Total structure area: 1,904
- Total interior livable area: 1,904 sqft
- Finished area above ground: 1,904
- Finished area below ground: 0
Property
Parking
- Total spaces: 1
- Parking features: 1 Car, Detached, Garage Door Opener
- Garage spaces: 1
Details
- Parcel number: N/A
- Special conditions: Arms Length
Construction
Type & style
- Home type: MobileManufactured
- Architectural style: Ranch
- Property subtype: Single Family Residence, Mobile Home, Manufactured Home
Materials
- Vinyl Siding
- Roof: Shingle
Condition
- 21+ Years
- New construction: No
- Year built: 2003
Utilities & green energy
- Sewer: Public Sewer
- Water: Public
Community & neighborhood
Location
- Region: Medford
- Municipality: Medford
Other
Other facts
- Listing terms: Arms Length Sale
Price history
| Date | Event | Price |
|---|---|---|
| 9/17/2025 | Sold | $62,500-3.8%$33/sqft |
Source: | ||
| 9/6/2025 | Pending sale | $65,000$34/sqft |
Source: | ||
| 9/5/2025 | Listed for sale | $65,000$34/sqft |
Source: | ||
| 8/31/2025 | Contingent | $65,000$34/sqft |
Source: | ||
| 8/26/2025 | Listed for sale | $65,000+85.7%$34/sqft |
Source: | ||
Public tax history
Tax history is unavailable.
Neighborhood: 54451
Nearby schools
GreatSchools rating
- 8/10Medford Elementary SchoolGrades: PK-4Distance: 0.6 mi
- 4/10Medford Middle SchoolGrades: 5-8Distance: 1.2 mi
- 5/10Medford High SchoolGrades: 9-12Distance: 0.6 mi
Schools provided by the listing agent
- Elementary: Medford
- Middle: Medford
- High: Medford
- District: Medford
Source: WIREX MLS. This data may not be complete. We recommend contacting the local school district to confirm school assignments for this home.
