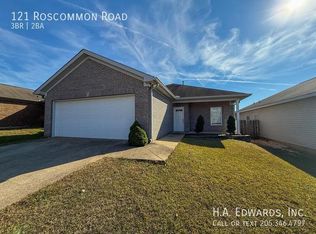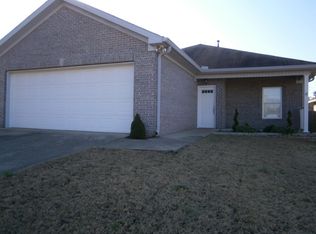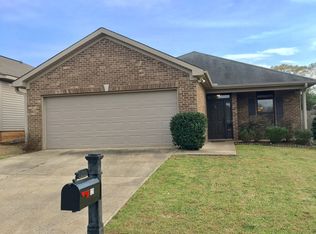Sold for $225,000
$225,000
125 Roscommon Rd, Tuscaloosa, AL 35405
3beds
1,272sqft
Single Family Residence
Built in 2007
0.25 Acres Lot
$232,500 Zestimate®
$177/sqft
$1,628 Estimated rent
Home value
$232,500
$205,000 - $263,000
$1,628/mo
Zestimate® history
Loading...
Owner options
Explore your selling options
What's special
Welcome to this beautiful 3-bedroom, 2 full bath home featuring a spacious and inviting layout. The kitchen boasts granite countertops and ceramic tile flooring, while the foyer and great room offer stunning hardwood floors. Enjoy cozy evenings by the gas log fireplace in the great room. All bedrooms are comfortably carpeted for added warmth. Both bathrooms also feature ceramic tile and modern finishes. Step outside to a beautifully landscaped backyard filled with vibrant flowers, shrubs, and a convenient storage shed perfect for gardening or extra storage.
Located just minutes from local schools, dining and shopping. This home offers comfort, style, and a fantastic location.
Zillow last checked: 8 hours ago
Listing updated: September 23, 2025 at 12:21pm
Listed by:
Alison Hixon 205-799-7134,
Keller Williams Tuscaloosa
Bought with:
Plychette Montgomery, 000101351
ELITE SIGNATURE PROPERTIES
Source: WAMLS,MLS#: 170227
Facts & features
Interior
Bedrooms & bathrooms
- Bedrooms: 3
- Bathrooms: 2
- Full bathrooms: 2
Bedroom
- Description: Carpet
- Level: First
Bedroom
- Description: Carpet
- Level: First
Bathroom
- Description: Carpet
- Level: First
Bathroom
- Description: Ceramic Tile
- Level: First
Bathroom
- Description: Ceramic Tile
- Level: First
Dining room
- Description: Hardwood
- Level: First
Foyer
- Description: Hardwood
- Level: Basement
Great room
- Description: Hardwood
- Level: First
Kitchen
- Description: Ceramic Tile
- Level: First
Heating
- Has Heating (Unspecified Type)
Cooling
- 1 Unit
Appliances
- Included: Dishwasher, Electric Oven, Electric Range, Electric Water Heater, Disposal, Microwave
- Laundry: Main Level
Features
- Ceiling Fan(s), Granite Counters, Pantry, Solid Surface Counters, Cable TV, Walk-In Closet(s)
- Flooring: Hardwood
- Windows: Vinyl
- Has basement: No
- Number of fireplaces: 1
- Fireplace features: Electric, One, Great Room
Interior area
- Total structure area: 1,272
- Total interior livable area: 1,272 sqft
Property
Parking
- Total spaces: 2
- Parking features: Attached, Concrete, Driveway, Garage, Two Car Garage, Garage Door Opener
- Attached garage spaces: 2
Features
- Levels: One
- Stories: 1
- Patio & porch: Covered, Open, Patio
- Exterior features: Shed
- Pool features: None
- Fencing: Wood
Lot
- Size: 0.25 Acres
- Dimensions: 46 x 140 x 46 x 139
- Features: Level
Details
- Additional structures: Shed(s)
- Parcel number: 3606130001060.28
Construction
Type & style
- Home type: SingleFamily
- Architectural style: Other
- Property subtype: Single Family Residence
Materials
- Vinyl Siding
- Foundation: Slab
- Roof: Composition,Shingle
Condition
- Resale
- Year built: 2007
Utilities & green energy
- Sewer: Connected
- Utilities for property: Cable Available, Sewer Connected
Community & neighborhood
Location
- Region: Tuscaloosa
- Subdivision: Braelin Village
HOA & financial
HOA
- Amenities included: Pets Allowed
Other
Other facts
- Listing terms: Cash,Conventional,FHA,VA Loan
Price history
| Date | Event | Price |
|---|---|---|
| 9/18/2025 | Sold | $225,000-2.2%$177/sqft |
Source: | ||
| 8/18/2025 | Pending sale | $230,000$181/sqft |
Source: | ||
| 8/7/2025 | Listed for sale | $230,000+49.4%$181/sqft |
Source: | ||
| 5/20/2008 | Sold | $154,000$121/sqft |
Source: Public Record Report a problem | ||
Public tax history
| Year | Property taxes | Tax assessment |
|---|---|---|
| 2024 | -- | $19,330 |
| 2023 | -- | $19,330 |
| 2022 | -- | -- |
Find assessor info on the county website
Neighborhood: 35405
Nearby schools
GreatSchools rating
- 2/10Taylorville Primary SchoolGrades: PK-2Distance: 0.5 mi
- 4/10Hillcrest Middle SchoolGrades: 6-8Distance: 0.6 mi
- 5/10Hillcrest High SchoolGrades: 9-12Distance: 0.4 mi
Schools provided by the listing agent
- Elementary: Englewood
- Middle: Hillcrest Jr
- High: Hillcrest
Source: WAMLS. This data may not be complete. We recommend contacting the local school district to confirm school assignments for this home.
Get a cash offer in 3 minutes
Find out how much your home could sell for in as little as 3 minutes with a no-obligation cash offer.
Estimated market value$232,500
Get a cash offer in 3 minutes
Find out how much your home could sell for in as little as 3 minutes with a no-obligation cash offer.
Estimated market value
$232,500


