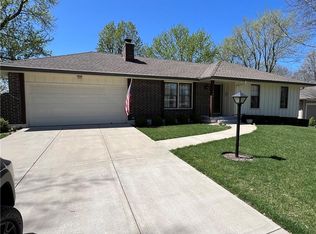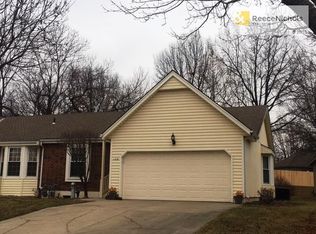Sold
Price Unknown
125 SE Ridgeview Dr, Lees Summit, MO 64063
2beds
1,826sqft
Townhouse
Built in 1988
7,196 Square Feet Lot
$319,000 Zestimate®
$--/sqft
$1,501 Estimated rent
Home value
$319,000
$287,000 - $357,000
$1,501/mo
Zestimate® history
Loading...
Owner options
Explore your selling options
What's special
55 + Maintenance provided community in Prime Location. 2 Bedroom 2 Full bath with a Non conforming bedroom space in Finished Lower Level. Well maintained with many recent updates including: New garage door, New insulation in attic (which includes transferable warranty, Termite mitigation includes transferable warranty, New fridge in 2023, New dishwasher 2021, Finishing the basement which includes Egress window installation, new drain tile in basement wall and adding dirt to back side of foundation. New flooring in baths with new hardware and fixtures. HOA includes exterior painting which is on schedule for next couple of months. Darling petite backyard area with fencing for the fur babies. Basement, while finished still has exceptional space for storage and craft area. Bedrooms are roomy with lots of natural light, and good closet space. Main floor laundry. Bistro dining in kitchen as well as formal dining space with room for buffets and china cabinets. At least one resident must be 55. Great location, near shopping, restaurants, highway access, hospitals, and more! HOA includes snow removal, mowing, trash/recycling, and periodic scheduled exterior painting. All sq. footage, taxes and school information are approximate. Buyer and buyers agent to perform due diligence.
Zillow last checked: 8 hours ago
Listing updated: October 08, 2025 at 02:09pm
Listing Provided by:
Christina Pinkepank 816-522-6772,
Keller Williams Realty Partners Inc.
Bought with:
Scott Paulson, 1999144348
Keller Williams Platinum Prtnr
Source: Heartland MLS as distributed by MLS GRID,MLS#: 2544385
Facts & features
Interior
Bedrooms & bathrooms
- Bedrooms: 2
- Bathrooms: 2
- Full bathrooms: 2
Dining room
- Description: Eat-In Kitchen,Formal,Liv/Dining Combo
Heating
- Forced Air
Cooling
- Attic Fan, Electric
Appliances
- Included: Dishwasher, Dryer, Microwave, Refrigerator, Free-Standing Electric Oven, Stainless Steel Appliance(s), Washer
- Laundry: Main Level
Features
- Flooring: Luxury Vinyl, Wood
- Basement: Basement BR,Egress Window(s),Finished
- Number of fireplaces: 1
- Fireplace features: Family Room
Interior area
- Total structure area: 1,826
- Total interior livable area: 1,826 sqft
- Finished area above ground: 1,226
- Finished area below ground: 600
Property
Parking
- Total spaces: 2
- Parking features: Attached, Garage Door Opener, Garage Faces Front
- Attached garage spaces: 2
Features
- Patio & porch: Patio
- Fencing: Other
Lot
- Size: 7,196 sqft
- Features: City Lot
Details
- Parcel number: 61240200602000000
Construction
Type & style
- Home type: Townhouse
- Architectural style: Traditional
- Property subtype: Townhouse
Materials
- Brick Trim
- Roof: Composition
Condition
- Year built: 1988
Utilities & green energy
- Sewer: Public Sewer
- Water: Public
Community & neighborhood
Senior living
- Senior community: Yes
Location
- Region: Lees Summit
- Subdivision: Summit Ridge
HOA & financial
HOA
- Has HOA: Yes
- HOA fee: $904 annually
- Services included: Maintenance Grounds, Snow Removal
Other
Other facts
- Listing terms: Cash,Conventional,FHA,VA Loan
- Ownership: Private
Price history
| Date | Event | Price |
|---|---|---|
| 6/12/2025 | Sold | -- |
Source: | ||
| 4/21/2025 | Pending sale | $309,000$169/sqft |
Source: | ||
| 4/18/2025 | Listed for sale | $309,000+54.5%$169/sqft |
Source: | ||
| 5/21/2021 | Sold | -- |
Source: | ||
| 4/18/2021 | Pending sale | $200,000$110/sqft |
Source: | ||
Public tax history
| Year | Property taxes | Tax assessment |
|---|---|---|
| 2024 | $2,888 +0.7% | $40,001 |
| 2023 | $2,867 +11.9% | $40,001 +26.1% |
| 2022 | $2,561 -2% | $31,731 |
Find assessor info on the county website
Neighborhood: 64063
Nearby schools
GreatSchools rating
- 5/10Prairie View Elementary SchoolGrades: K-5Distance: 1.3 mi
- 7/10East Trails Middle SchoolGrades: 6-8Distance: 1.6 mi
- 8/10Lee's Summit Senior High SchoolGrades: 9-12Distance: 1 mi
Get a cash offer in 3 minutes
Find out how much your home could sell for in as little as 3 minutes with a no-obligation cash offer.
Estimated market value$319,000
Get a cash offer in 3 minutes
Find out how much your home could sell for in as little as 3 minutes with a no-obligation cash offer.
Estimated market value
$319,000

