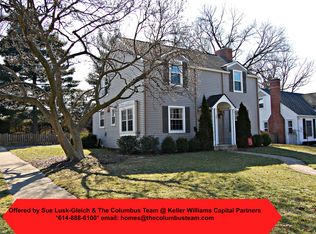Sold for $715,000
$715,000
125 Sheffield Rd, Columbus, OH 43214
4beds
2,422sqft
Single Family Residence
Built in 1940
0.27 Acres Lot
$701,000 Zestimate®
$295/sqft
$3,028 Estimated rent
Home value
$701,000
$666,000 - $736,000
$3,028/mo
Zestimate® history
Loading...
Owner options
Explore your selling options
What's special
***OPEN SATURDAY 11/22 FROM 12-2 and SUNDAY 11/23 FROM 12-2***
This beautifully updated residence in the highly desirable Clintonville area has everything you've ever wished for and more! The first floor showcases gleaming hardwood flooring and original architectural details, including a wood-burning fireplace and built-in features, complemented by modern enhancements. The remodeled eat-in kitchen boasts quartz countertops, 42-inch cabinets, stainless steel appliances, and a spacious island with ample storage, a large sink, and seating for three. Flowing into the kitchen, the open living room features a wood-burning fireplace with its original mantel, recessed lighting, and an abundance of natural light. The full hall bath includes a tub-shower combo with a tile surround, new tile flooring, and a double vanity providing plenty of storage. The primary suite offers a cozy reading room, a custom walk-in closet with extensive built-ins, and a generous full bathroom featuring a frameless glass rain shower that is also a steam bath and double vanity. The first floor also includes two additional bedrooms and a sunroom/breezeway adorned with original tile flooring. Upstairs, you'll find a private fourth bedroom complete with its own half bathroom and a walk-in closet. The finished lower level features a recreation room and a built-in bar with a liquor cabinet. Outside, relax in the expansive fenced-in yard set on 1.5 lots, featuring a charming brick patio. This home is brimming with wonderful features that truly must be seen to be appreciated!
Zillow last checked: 8 hours ago
Listing updated: December 15, 2025 at 08:16am
Listed by:
Jo-Anne LaBuda 614-264-8906,
Keller Williams Capital Ptnrs
Bought with:
Lee Ritchie, 2010001340
RE/MAX Partners
Source: Columbus and Central Ohio Regional MLS ,MLS#: 225043804
Facts & features
Interior
Bedrooms & bathrooms
- Bedrooms: 4
- Bathrooms: 3
- Full bathrooms: 2
- 1/2 bathrooms: 1
- Main level bedrooms: 3
Heating
- Forced Air, Hot Water
Cooling
- Central Air
Appliances
- Included: Dishwasher, Gas Range, Microwave, Refrigerator
- Laundry: Gas Dryer Hookup
Features
- Flooring: Wood, Stone, Laminate, Carpet, Vinyl
- Windows: Insulated Windows
- Basement: Crawl Space,Full
- Number of fireplaces: 1
- Fireplace features: Wood Burning, One
- Common walls with other units/homes: No Common Walls
Interior area
- Total structure area: 2,022
- Total interior livable area: 2,422 sqft
Property
Parking
- Total spaces: 2
- Parking features: Garage Door Opener, Attached
- Attached garage spaces: 2
Features
- Levels: One and One Half
- Patio & porch: Patio
- Fencing: Fenced
Lot
- Size: 0.27 Acres
Details
- Parcel number: 010086328
- Special conditions: Standard
Construction
Type & style
- Home type: SingleFamily
- Architectural style: Cape Cod
- Property subtype: Single Family Residence
Materials
- Foundation: Block
Condition
- New construction: No
- Year built: 1940
Utilities & green energy
- Sewer: Public Sewer
- Water: Public
Community & neighborhood
Location
- Region: Columbus
- Subdivision: Beechwold / Clintonville
Other
Other facts
- Listing terms: Conventional
Price history
| Date | Event | Price |
|---|---|---|
| 12/15/2025 | Sold | $715,000+2.9%$295/sqft |
Source: | ||
| 11/23/2025 | Pending sale | $695,000$287/sqft |
Source: | ||
| 11/22/2025 | Listed for sale | $695,000+40.4%$287/sqft |
Source: | ||
| 10/16/2023 | Sold | $495,000-5.7%$204/sqft |
Source: | ||
| 10/11/2023 | Pending sale | $525,000$217/sqft |
Source: | ||
Public tax history
| Year | Property taxes | Tax assessment |
|---|---|---|
| 2024 | $7,559 +7.1% | $168,420 |
| 2023 | $7,056 -12.1% | $168,420 +3% |
| 2022 | $8,027 -0.2% | $163,520 |
Find assessor info on the county website
Neighborhood: Old Beechwold
Nearby schools
GreatSchools rating
- 6/10Indian Springs Elementary SchoolGrades: K-5Distance: 0.4 mi
- 5/10Dominion Middle SchoolGrades: 6-8Distance: 2.7 mi
- 4/10Whetstone High SchoolGrades: 9-12Distance: 0.5 mi
Get a cash offer in 3 minutes
Find out how much your home could sell for in as little as 3 minutes with a no-obligation cash offer.
Estimated market value$701,000
Get a cash offer in 3 minutes
Find out how much your home could sell for in as little as 3 minutes with a no-obligation cash offer.
Estimated market value
$701,000
