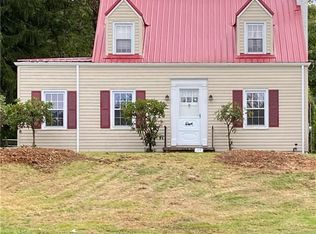Sold for $239,000 on 06/16/25
$239,000
125 Slate Run Rd, Greensburg, PA 15601
4beds
--sqft
Single Family Residence
Built in 1948
0.99 Acres Lot
$242,300 Zestimate®
$--/sqft
$1,594 Estimated rent
Home value
$242,300
$230,000 - $254,000
$1,594/mo
Zestimate® history
Loading...
Owner options
Explore your selling options
What's special
This charming stone Cape Cod home is nestled on nearly an acre of lush grounds, offering both semi-privacy and space. The exterior features stately classic stonework. A welcoming front porch leads you inside to a warm, cozy interior with wood accents and traditional design. The home boasts spacious living areas, a charming kitchen, and multiple bedrooms that highlight the home’s unique charm. Set in a prime location, it's conveniently close to shopping, dining, and other amenities, making it an ideal blend of peaceful living and accessibility. The expansive yard provides ample space for outdoor activities, gardening, or simply relaxing in the serene surroundings. With its timeless style and prime location, this Cape Cod home offers the perfect retreat for modern living while maintaining a traditional, inviting atmosphere. This home features a large driveway for ample parking. Beautiful hardwood floors & new carpet makes this property turn-key. It just needs your finishing touches!
Zillow last checked: 8 hours ago
Listing updated: June 18, 2025 at 07:30am
Listed by:
Aimee Dempsey 724-838-3660,
BERKSHIRE HATHAWAY THE PREFERRED REALTY
Bought with:
Matthew Shanty, RS351456
EXP REALTY LLC
Source: WPMLS,MLS#: 1688883 Originating MLS: West Penn Multi-List
Originating MLS: West Penn Multi-List
Facts & features
Interior
Bedrooms & bathrooms
- Bedrooms: 4
- Bathrooms: 2
- Full bathrooms: 2
Primary bedroom
- Level: Main
- Dimensions: 13x12
Bedroom 2
- Level: Main
- Dimensions: 22x09
Bedroom 3
- Level: Upper
- Dimensions: 16x12
Bedroom 4
- Level: Upper
- Dimensions: 13x09
Dining room
- Level: Main
- Dimensions: 17x12
Entry foyer
- Level: Main
- Dimensions: 06x05
Entry foyer
- Level: Main
Kitchen
- Level: Main
- Dimensions: 16x11
Living room
- Level: Main
- Dimensions: 16x11
Heating
- Forced Air, Gas
Cooling
- Central Air
Appliances
- Included: Some Electric Appliances, Dishwasher, Microwave, Refrigerator, Stove
Features
- Flooring: Ceramic Tile, Hardwood, Carpet
- Has basement: Yes
Property
Parking
- Total spaces: 4
- Parking features: Off Street
Features
- Levels: Two
- Stories: 2
- Pool features: None
Lot
- Size: 0.99 Acres
- Dimensions: 0.9883
Details
- Parcel number: 5022030010
Construction
Type & style
- Home type: SingleFamily
- Architectural style: Cape Cod,Two Story
- Property subtype: Single Family Residence
Materials
- Stone
- Roof: Asphalt
Condition
- Resale
- Year built: 1948
Utilities & green energy
- Sewer: Public Sewer
- Water: Public
Community & neighborhood
Location
- Region: Greensburg
- Subdivision: Frank W Rowe Plan
Price history
| Date | Event | Price |
|---|---|---|
| 6/18/2025 | Pending sale | $234,900-1.7% |
Source: | ||
| 6/16/2025 | Sold | $239,000+1.7% |
Source: | ||
| 4/17/2025 | Contingent | $234,900 |
Source: | ||
| 3/24/2025 | Price change | $234,900-6% |
Source: | ||
| 2/24/2025 | Listed for sale | $250,000+25% |
Source: | ||
Public tax history
| Year | Property taxes | Tax assessment |
|---|---|---|
| 2024 | $2,463 +10.9% | $20,150 |
| 2023 | $2,222 +2.1% | $20,150 |
| 2022 | $2,175 | $20,150 |
Find assessor info on the county website
Neighborhood: 15601
Nearby schools
GreatSchools rating
- 7/10West Point El SchoolGrades: K-5Distance: 2 mi
- 6/10Wendover Middle SchoolGrades: 6-8Distance: 2.1 mi
- 7/10Hempfield Area Senior High SchoolGrades: 9-12Distance: 5.5 mi
Schools provided by the listing agent
- District: Hempfield Area
Source: WPMLS. This data may not be complete. We recommend contacting the local school district to confirm school assignments for this home.

Get pre-qualified for a loan
At Zillow Home Loans, we can pre-qualify you in as little as 5 minutes with no impact to your credit score.An equal housing lender. NMLS #10287.
Sell for more on Zillow
Get a free Zillow Showcase℠ listing and you could sell for .
$242,300
2% more+ $4,846
With Zillow Showcase(estimated)
$247,146