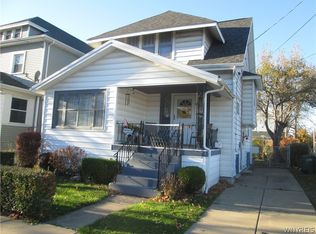Closed
$197,000
125 Spaulding St, Buffalo, NY 14220
4beds
1,598sqft
Single Family Residence
Built in 1910
5,998.21 Square Feet Lot
$198,800 Zestimate®
$123/sqft
$1,970 Estimated rent
Home value
$198,800
$187,000 - $211,000
$1,970/mo
Zestimate® history
Loading...
Owner options
Explore your selling options
What's special
Motivated Seller! Check out this 4 bedroom 1.5 bath house with plenty of space! Has a fully fenced in yard with space to entertain. Home has an enclosed porch and foyer at the entrance as well as a full dining room. Updates include roof tear of and replaced 2019, Hot water tank, soffit, fascia, and gutters all 2024.
Zillow last checked: 8 hours ago
Listing updated: September 21, 2025 at 12:49pm
Listed by:
Joshua Casillas 716-603-8615,
MJ Peterson Real Estate Inc.,
Frank E Sandor 716-863-0369,
MJ Peterson Real Estate Inc.
Bought with:
Kani Tall, 10401339510
HUNT Real Estate Corporation
Source: NYSAMLSs,MLS#: B1610582 Originating MLS: Buffalo
Originating MLS: Buffalo
Facts & features
Interior
Bedrooms & bathrooms
- Bedrooms: 4
- Bathrooms: 2
- Full bathrooms: 1
- 1/2 bathrooms: 1
- Main level bathrooms: 1
Bedroom 1
- Level: Second
- Dimensions: 13.00 x 10.00
Bedroom 2
- Level: Second
- Dimensions: 10.00 x 7.00
Bedroom 3
- Level: Second
- Dimensions: 13.00 x 9.00
Bedroom 4
- Level: Second
- Dimensions: 10.00 x 7.00
Dining room
- Level: First
- Dimensions: 14.00 x 11.00
Foyer
- Level: First
- Dimensions: 11.00 x 9.00
Kitchen
- Level: First
- Dimensions: 20.00 x 9.00
Living room
- Level: First
- Dimensions: 15.00 x 11.00
Heating
- Gas, Forced Air
Appliances
- Included: Dryer, Gas Oven, Gas Range, Gas Water Heater, Refrigerator, Washer
- Laundry: In Basement
Features
- Ceiling Fan(s), Separate/Formal Dining Room, Entrance Foyer, Separate/Formal Living Room, Solid Surface Counters, Natural Woodwork
- Flooring: Carpet, Laminate, Varies
- Windows: Thermal Windows
- Basement: Full
- Has fireplace: No
Interior area
- Total structure area: 1,598
- Total interior livable area: 1,598 sqft
Property
Parking
- Parking features: No Garage
Features
- Patio & porch: Deck
- Exterior features: Concrete Driveway, Deck, Enclosed Porch, Fully Fenced, Porch
- Fencing: Full
Lot
- Size: 5,998 sqft
- Dimensions: 60 x 100
- Features: Near Public Transit, Rectangular, Rectangular Lot, Residential Lot
Details
- Additional structures: Shed(s), Storage
- Parcel number: 1402001332200006016100
- Special conditions: Standard
Construction
Type & style
- Home type: SingleFamily
- Architectural style: Two Story
- Property subtype: Single Family Residence
Materials
- Aluminum Siding, Block, Concrete, Vinyl Siding
- Foundation: Stone
- Roof: Asphalt,Shingle
Condition
- Resale
- Year built: 1910
Utilities & green energy
- Electric: Circuit Breakers
- Sewer: Connected
- Water: Connected, Public
- Utilities for property: Cable Available, Electricity Connected, High Speed Internet Available, Sewer Connected, Water Connected
Community & neighborhood
Location
- Region: Buffalo
- Subdivision: Buffalo Crk Reservation
Other
Other facts
- Listing terms: Cash,Conventional,FHA,VA Loan
Price history
| Date | Event | Price |
|---|---|---|
| 8/28/2025 | Sold | $197,000+6.5%$123/sqft |
Source: | ||
| 7/31/2025 | Pending sale | $184,999$116/sqft |
Source: | ||
| 7/31/2025 | Listing removed | $184,999$116/sqft |
Source: | ||
| 7/3/2025 | Pending sale | $184,999$116/sqft |
Source: | ||
| 6/22/2025 | Price change | $184,999-2.6%$116/sqft |
Source: | ||
Public tax history
| Year | Property taxes | Tax assessment |
|---|---|---|
| 2024 | -- | $63,000 |
| 2023 | -- | $63,000 |
| 2022 | -- | $63,000 |
Find assessor info on the county website
Neighborhood: Triangle
Nearby schools
GreatSchools rating
- 3/10Southside Elementary SchoolGrades: PK-8Distance: 0.6 mi
- 3/10South Park High SchoolGrades: 9-12Distance: 0.2 mi
- 5/10Lorraine Elementary SchoolGrades: PK-8Distance: 0.8 mi
Schools provided by the listing agent
- District: Buffalo
Source: NYSAMLSs. This data may not be complete. We recommend contacting the local school district to confirm school assignments for this home.
