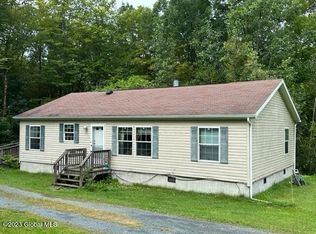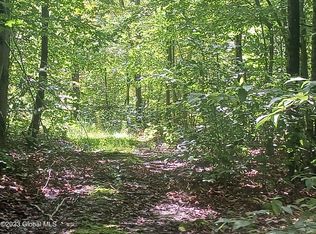Closed
$512,500
125 Spicer Road, Hoosick Falls, NY 12090
4beds
3,136sqft
Single Family Residence, Residential
Built in 1997
20.81 Acres Lot
$543,300 Zestimate®
$163/sqft
$3,444 Estimated rent
Home value
$543,300
Estimated sales range
Not available
$3,444/mo
Zestimate® history
Loading...
Owner options
Explore your selling options
What's special
Country Living at its BEST! 20+ acs of gorgeous privacy in western Hoosick near Brunswick. Snowmobiling, trails, skiing & regional attractions of all kinds. Stunning Colonial. 3136sf of living space. Open floorplan. Handsome stone wd-burning fireplace. Gleaming oak flrs on both levels. Beautiful Kitchen w granite counters, new SS appliances & pantry closet. Large Primary Suite w gorgeous custom Bath & walk-in closet. Huge Game Rm w custom maple counterbar, pool table, and pellet stove. Large deck & pool. Finished heated bsmt. PLUS bonus space off 2nd flr. Beautiful grounds. Pond. Wildflower garden. Poultry Coop. 3-bay Pole Barn w 200amp elec. Custom Shed. Pastures. 20 min to Troy-30 min to Albany. Close to Bennington & the Berkshires. Picture all the possibilities!
Zillow last checked: 8 hours ago
Listing updated: September 30, 2025 at 09:05am
Listed by:
Laurie E Leckonby 518-669-2766,
Coldwell Banker Prime Properties
Bought with:
Cynthia Martin, 10401284896
Howard Hanna Capital Inc
Source: Global MLS,MLS#: 202426077
Facts & features
Interior
Bedrooms & bathrooms
- Bedrooms: 4
- Bathrooms: 3
- Full bathrooms: 2
- 1/2 bathrooms: 1
Primary bedroom
- Level: Second
Bedroom
- Level: Second
Bedroom
- Level: Second
Bedroom
- Level: Second
Primary bathroom
- Level: Second
Half bathroom
- Level: First
Full bathroom
- Level: Second
Dining room
- Level: First
Family room
- Level: First
Game room
- Level: First
Kitchen
- Level: First
Living room
- Level: First
Other
- Level: Second
Heating
- Baseboard, Ductless, Heat Pump, Hot Water, Oil, Pellet Stove, Wood
Cooling
- AC Pump
Appliances
- Included: Convection Oven, Dishwasher, Dryer, Microwave, Oil Water Heater, Range, Refrigerator, Washer
- Laundry: In Basement, Laundry Closet
Features
- High Speed Internet, Ceiling Fan(s), Walk-In Closet(s), Wall Paneling, Ceramic Tile Bath, Dry Bar, Eat-in Kitchen
- Flooring: Tile, Carpet, Ceramic Tile, Hardwood
- Doors: French Doors, Storm Door(s)
- Windows: Screens, Shutters, Wood Frames, Blinds, Double Pane Windows, Insulated Windows
- Basement: Bilco Doors,Finished,Full,Heated,Interior Entry
- Number of fireplaces: 1
- Fireplace features: Family Room, Living Room, Pellet Stove, Wood Burning
Interior area
- Total structure area: 3,136
- Total interior livable area: 3,136 sqft
- Finished area above ground: 3,136
- Finished area below ground: 900
Property
Parking
- Total spaces: 10
- Parking features: Off Street, Stone, Driveway
- Garage spaces: 10
- Has uncovered spaces: Yes
Features
- Patio & porch: Deck, Patio
- Exterior features: Garden, Lighting
- Pool features: Above Ground
- Fencing: Wire,Back Yard,Partial
- Has view: Yes
- View description: Meadow, Pasture, Trees/Woods, Garden, Hills
- Waterfront features: River Front
Lot
- Size: 20.81 Acres
- Features: Secluded, Level, Meadow, Private, Sloped, Views, Wooded, Garden, Landscaped
Details
- Additional structures: Other, Shed(s)
- Parcel number: 382889 46.137.32
- Zoning description: Rural
- Special conditions: Standard
Construction
Type & style
- Home type: SingleFamily
- Architectural style: Colonial,Custom
- Property subtype: Single Family Residence, Residential
Materials
- Drywall, Vinyl Siding
- Foundation: Concrete Perimeter, Permanent
- Roof: Metal
Condition
- New construction: No
- Year built: 1997
Utilities & green energy
- Electric: Circuit Breakers
- Sewer: Septic Tank
- Utilities for property: Cable Available
Community & neighborhood
Security
- Security features: Carbon Monoxide Detector(s)
Location
- Region: Hoosick Falls
Price history
| Date | Event | Price |
|---|---|---|
| 2/21/2025 | Sold | $512,500$163/sqft |
Source: | ||
| 11/25/2024 | Pending sale | $512,500$163/sqft |
Source: | ||
| 10/4/2024 | Price change | $512,500-2.3%$163/sqft |
Source: | ||
| 9/24/2024 | Listed for sale | $524,500+7%$167/sqft |
Source: | ||
| 5/5/2022 | Sold | $490,000-4.8%$156/sqft |
Source: | ||
Public tax history
| Year | Property taxes | Tax assessment |
|---|---|---|
| 2024 | -- | $554,000 +38.5% |
| 2023 | -- | $400,000 -11.1% |
| 2022 | -- | $450,000 +60.7% |
Find assessor info on the county website
Neighborhood: 12090
Nearby schools
GreatSchools rating
- 7/10Hoosick Falls Elementary SchoolGrades: PK-4Distance: 3 mi
- 4/10Hoosick Falls Junior Senior High SchoolGrades: 7,9-12Distance: 3 mi
Schools provided by the listing agent
- Elementary: Hoosick Falls
- High: Hoosick Falls
Source: Global MLS. This data may not be complete. We recommend contacting the local school district to confirm school assignments for this home.

