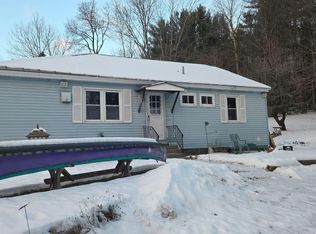Closed
Listed by:
Ben Prentice,
Keller Williams Realty Metro-Keene 603-352-0514
Bought with: BHG Masiello Keene
$881,500
125 Stage Road, Chesterfield, NH 03466
4beds
4,116sqft
Single Family Residence
Built in 2004
19.54 Acres Lot
$883,300 Zestimate®
$214/sqft
$4,133 Estimated rent
Home value
$883,300
$654,000 - $1.19M
$4,133/mo
Zestimate® history
Loading...
Owner options
Explore your selling options
What's special
19+ acres of ultimate privacy surround this spectacular home with timeless details and stunning views, offering a perfect blend of comfort & sophistication. The contractor/owner exquisitely built and maintained the property and thought of everything, starting with the welcoming foyer adorned with Spanish marble. The chef’s kitchen features granite counters, a downdraft gas stove, mesquite cabinets, and opens to the breakfast nook and living room with Brazilian mahogany floors. Step away into the charming primary bedroom with ensuite bath including walk-in closet, step-in shower, and jetted tub embellished with Italian slate. The 1st floor also includes a dedicated office, formal dining room, laundry/pantry, and half-bath off the tiled mudroom which leads to the insulated 2-car garage. Savor quiet moments and scenic vistas from the serene front porch built with ironwood, Douglas fir, and cedar accents. Upstairs, a sitting area connects three more bedrooms, a full bath, and ample storage - including a walk-in attic with potential to finish. The landscaped grounds offer stone gardens, a koi pond, and barn. This outdoor paradise is perfect for family gatherings, hunting, horseback riding, and ATVs, with expansive pastures and wooded acreage teeming with wildlife including turkey, deer, black bears, and more. Snowmobile trail next to lot. 5 min to Spofford Lake, 5 min to Brattleboro, 10 min to Connecticut River boat launch, 10 min to private Chesterfield beach, 15 min to Keene.
Zillow last checked: 8 hours ago
Listing updated: October 27, 2025 at 08:09am
Listed by:
Ben Prentice,
Keller Williams Realty Metro-Keene 603-352-0514
Bought with:
Denise Thomas
BHG Masiello Keene
Source: PrimeMLS,MLS#: 5041460
Facts & features
Interior
Bedrooms & bathrooms
- Bedrooms: 4
- Bathrooms: 3
- Full bathrooms: 2
- 1/2 bathrooms: 1
Heating
- Oil, Baseboard, Zoned, Wood Stove, Mini Split
Cooling
- Mini Split
Appliances
- Included: Down Draft Cooktop, Gas Cooktop, Dishwasher, Microwave, Mini Fridge, Refrigerator, Electric Water Heater
- Laundry: 1st Floor Laundry
Features
- Ceiling Fan(s), Dining Area, Primary BR w/ BA, Natural Light, Indoor Storage, Vaulted Ceiling(s)
- Flooring: Carpet, Hardwood, Marble, Slate/Stone, Tile
- Windows: Skylight(s)
- Basement: Concrete Floor,Full,Interior Stairs,Interior Access,Interior Entry
Interior area
- Total structure area: 6,866
- Total interior livable area: 4,116 sqft
- Finished area above ground: 4,116
- Finished area below ground: 0
Property
Parking
- Total spaces: 2
- Parking features: Paved, Driveway, Garage, Barn
- Garage spaces: 2
- Has uncovered spaces: Yes
Accessibility
- Accessibility features: 1st Floor 1/2 Bathroom, 1st Floor Bedroom, 1st Floor Full Bathroom, 1st Floor Hrd Surfce Flr, Bathroom w/Step-in Shower, Bathroom w/Tub
Features
- Levels: Two
- Stories: 2
- Patio & porch: Patio, Covered Porch
- Has spa: Yes
- Spa features: Bath
- Frontage length: Road frontage: 419
Lot
- Size: 19.54 Acres
- Features: Country Setting, Field/Pasture, Landscaped, Level, Open Lot, Rolling Slope, Secluded, Steep Slope, Trail/Near Trail, Walking Trails, Wooded, Near Snowmobile Trails, Rural, Near ATV Trail
Details
- Additional structures: Barn(s)
- Parcel number: CHFDM13BJ001L2
- Zoning description: RURAL/AGRICULTURAL
- Other equipment: Standby Generator
Construction
Type & style
- Home type: SingleFamily
- Architectural style: Cape
- Property subtype: Single Family Residence
Materials
- Fiberglss Batt Insulation, Fiberglss Blwn Insulation, Cedar Exterior, Clapboard Exterior, Shake Siding
- Foundation: Poured Concrete
- Roof: Fiberglass Shingle
Condition
- New construction: No
- Year built: 2004
Utilities & green energy
- Electric: 200+ Amp Service, Circuit Breakers, Generator, Underground
- Sewer: Leach Field, Private Sewer
- Utilities for property: Phone, Cable, Propane, Underground Utilities, Fiber Optic Internt Avail
Community & neighborhood
Security
- Security features: HW/Batt Smoke Detector
Location
- Region: West Chesterfield
Other
Other facts
- Road surface type: Paved
Price history
| Date | Event | Price |
|---|---|---|
| 10/27/2025 | Sold | $881,500-1.5%$214/sqft |
Source: | ||
| 8/21/2025 | Contingent | $895,000$217/sqft |
Source: | ||
| 8/6/2025 | Price change | $895,000-3.2%$217/sqft |
Source: | ||
| 5/16/2025 | Listed for sale | $925,000+2.9%$225/sqft |
Source: | ||
| 9/4/2024 | Listing removed | $899,000$218/sqft |
Source: | ||
Public tax history
| Year | Property taxes | Tax assessment |
|---|---|---|
| 2024 | $9,467 +2.1% | $467,723 0% |
| 2023 | $9,272 +1.9% | $467,815 -0.1% |
| 2022 | $9,096 -11.1% | $468,368 +3.6% |
Find assessor info on the county website
Neighborhood: 03466
Nearby schools
GreatSchools rating
- 8/10Chesterfield Central SchoolGrades: K-8Distance: 1.3 mi
Schools provided by the listing agent
- Elementary: Chesterfield School
- Middle: Chesterfield School
- High: Keene High School
- District: Chesterfield
Source: PrimeMLS. This data may not be complete. We recommend contacting the local school district to confirm school assignments for this home.
Get pre-qualified for a loan
At Zillow Home Loans, we can pre-qualify you in as little as 5 minutes with no impact to your credit score.An equal housing lender. NMLS #10287.
