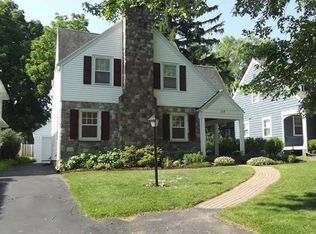Closed
$330,000
125 Sunset Dr, Rochester, NY 14618
3beds
1,850sqft
Single Family Residence
Built in 1947
6,534 Square Feet Lot
$339,700 Zestimate®
$178/sqft
$2,631 Estimated rent
Home value
$339,700
$316,000 - $367,000
$2,631/mo
Zestimate® history
Loading...
Owner options
Explore your selling options
What's special
Open House Sunday 7/13/2025 1-3!
Welcome to this lovely home on Sunset Dr. in Brighton with Brighton schools. A sought-after street. You will be wowed when you walk into this home with a contemporary flare. Beautiful & bright open floor plan with cathedral ceilings, ceiling fan and abundance of windows for natural light. 1850 SF with 3 bedrooms and 2 full baths. Two bedrooms & 1 full bath on the first floor. One huge and bright bedroom with 1 full bath & a landing upstairs completed new in 1992. Updated kitchen in 1995 with solid surface counters, wood floors and a breakfast bar. Very open main living space (Dining room, Living room with cathedral ceilings, with many windows with natural light along with many recessed lightings. Abundance of storage. Full finished basement with updated electric panel box 200 Amp service in 1990. Two car detached garage built in 1991. Quiet treed street with a park like back yard fully fenced / deck. The front and back have beautiful perennial gardens. The furnace was inspected and cleaned this month. In good working order. Water tank 10 years old. The roof was raised (cathedral ceilings) in the living area in 1995 & the upstairs completed in 1992. The refrigerator, gas stove, microwave &
dishwasher (the dishwasher is not in working order and will be as-is) The showings will begin Tuesday 7/8/2025 at 9:30am - 8 pm. Delayed negotiations will be Sunday 7/14,2025 at 6 pm. Please give 24 hours for the life of the offer. Thank-you. Open House Sunday July 13,2025 1-3!!
Zillow last checked: 8 hours ago
Listing updated: October 02, 2025 at 06:05pm
Listed by:
Lisa B. Shingleton 585-750-3920,
Keller Williams Realty Greater Rochester
Bought with:
Myah Frostclapp, 10401388235
Living585 Realty
Source: NYSAMLSs,MLS#: R1615219 Originating MLS: Rochester
Originating MLS: Rochester
Facts & features
Interior
Bedrooms & bathrooms
- Bedrooms: 3
- Bathrooms: 2
- Full bathrooms: 2
- Main level bathrooms: 1
- Main level bedrooms: 2
Bedroom 1
- Level: First
Bedroom 2
- Level: First
Bedroom 3
- Level: Second
Dining room
- Level: First
Kitchen
- Level: First
Living room
- Level: First
Heating
- Gas, Forced Air
Cooling
- Central Air
Appliances
- Included: Dryer, Dishwasher, Gas Oven, Gas Range, Gas Water Heater, Refrigerator, Washer
- Laundry: In Basement
Features
- Ceiling Fan(s), Cathedral Ceiling(s), Dining Area, Eat-in Kitchen, Separate/Formal Living Room, Living/Dining Room, Pantry, Sliding Glass Door(s), Solid Surface Counters, Skylights, Bedroom on Main Level, Main Level Primary
- Flooring: Carpet, Hardwood, Laminate, Varies
- Doors: Sliding Doors
- Windows: Skylight(s)
- Basement: Full,Finished
- Has fireplace: No
Interior area
- Total structure area: 1,850
- Total interior livable area: 1,850 sqft
Property
Parking
- Total spaces: 2
- Parking features: Detached, Garage, Garage Door Opener
- Garage spaces: 2
Features
- Patio & porch: Deck
- Exterior features: Blacktop Driveway, Deck, Fully Fenced, Private Yard, See Remarks
- Fencing: Full
Lot
- Size: 6,534 sqft
- Dimensions: 50 x 152
- Features: Rectangular, Rectangular Lot, Residential Lot
Details
- Parcel number: 2620001371500004009000
- Special conditions: Standard
Construction
Type & style
- Home type: SingleFamily
- Architectural style: Two Story
- Property subtype: Single Family Residence
Materials
- Aluminum Siding, Vinyl Siding, Copper Plumbing
- Foundation: Block
- Roof: Asphalt
Condition
- Resale
- Year built: 1947
Utilities & green energy
- Electric: Circuit Breakers
- Sewer: Connected
- Water: Connected, Public
- Utilities for property: Cable Available, Electricity Available, Sewer Connected, Water Connected
Community & neighborhood
Location
- Region: Rochester
- Subdivision: Monroe Mdws
Other
Other facts
- Listing terms: Cash,Conventional,FHA,VA Loan
Price history
| Date | Event | Price |
|---|---|---|
| 10/2/2025 | Sold | $330,000+10%$178/sqft |
Source: | ||
| 7/17/2025 | Pending sale | $299,900$162/sqft |
Source: | ||
| 7/7/2025 | Listed for sale | $299,900$162/sqft |
Source: | ||
Public tax history
| Year | Property taxes | Tax assessment |
|---|---|---|
| 2024 | -- | $196,200 |
| 2023 | -- | $196,200 |
| 2022 | -- | $196,200 |
Find assessor info on the county website
Neighborhood: 14618
Nearby schools
GreatSchools rating
- NACouncil Rock Primary SchoolGrades: K-2Distance: 0.7 mi
- 7/10Twelve Corners Middle SchoolGrades: 6-8Distance: 0.5 mi
- 8/10Brighton High SchoolGrades: 9-12Distance: 0.5 mi
Schools provided by the listing agent
- District: Brighton
Source: NYSAMLSs. This data may not be complete. We recommend contacting the local school district to confirm school assignments for this home.
