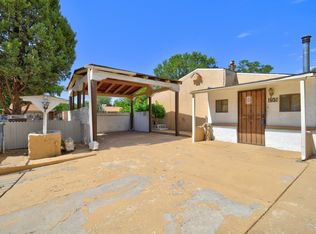Sold
Price Unknown
125 Sunset Pl SW, Albuquerque, NM 87105
3beds
1,244sqft
Single Family Residence
Built in 1972
5,662.8 Square Feet Lot
$275,000 Zestimate®
$--/sqft
$1,758 Estimated rent
Home value
$275,000
$253,000 - $297,000
$1,758/mo
Zestimate® history
Loading...
Owner options
Explore your selling options
What's special
This stunning, newly remodeled home is sure to capture your heart! Nestled in the vibrant core of Albuquerque, this property places you within a stone's throw of the city's most coveted attractions-- all less than a mile away. Imagine strolling through the serene Botanical Garden, casting a line at Tingley Beach, visiting the Zoo, or exploring the historic charm of Old Town. The Rio Grande River and Bosque offer natural beauty, while Central Avenue and Downtown Albuquerque pulse with urban energy--all just steps from your door! This exceptional home blends modern luxury with thoughtful design, featuring a seamless wraparound open floor plan, gleaming new flooring, a sleek roof, energy-efficient windows, custom cabinetry, and granite countertops. refrigerated air.
Zillow last checked: 8 hours ago
Listing updated: December 19, 2025 at 10:22am
Listed by:
Thomas W Dickerson 505-264-3275,
PMI 4 U
Bought with:
Gregory Merrill, 20414
Merrill Realty Ltd.
Source: SWMLS,MLS#: 1092505
Facts & features
Interior
Bedrooms & bathrooms
- Bedrooms: 3
- Bathrooms: 2
- Full bathrooms: 2
Primary bedroom
- Level: Main
- Area: 148.8
- Dimensions: 12 x 12.4
Bedroom 2
- Level: Main
- Area: 99.2
- Dimensions: 8 x 12.4
Bedroom 3
- Level: Main
- Area: 104.16
- Dimensions: 8.4 x 12.4
Kitchen
- Level: Main
- Area: 98.12
- Dimensions: 13.8 x 7.11
Living room
- Level: Main
- Area: 298.59
- Dimensions: 26.9 x 11.1
Heating
- Central, Forced Air, Natural Gas
Cooling
- Refrigerated
Appliances
- Included: Dryer, Dishwasher, Free-Standing Gas Range, Disposal, Microwave, Refrigerator, Self Cleaning Oven, Washer
- Laundry: Electric Dryer Hookup
Features
- Ceiling Fan(s), Dual Sinks, High Ceilings, Main Level Primary, Shower Only, Separate Shower, Walk-In Closet(s)
- Flooring: Carpet, Vinyl
- Windows: Double Pane Windows, Insulated Windows
- Has basement: No
- Has fireplace: No
Interior area
- Total structure area: 1,244
- Total interior livable area: 1,244 sqft
Property
Features
- Levels: One
- Stories: 1
- Exterior features: Fully Fenced, Fence
- Fencing: Back Yard
Lot
- Size: 5,662 sqft
- Features: Planned Unit Development
Details
- Parcel number: 101205733343010926
- Zoning description: R-1B*
Construction
Type & style
- Home type: SingleFamily
- Property subtype: Single Family Residence
Materials
- Frame, Stucco
- Roof: Tile
Condition
- Resale
- New construction: No
- Year built: 1972
Utilities & green energy
- Sewer: Public Sewer
- Water: Public
- Utilities for property: Cable Available, Electricity Connected, Natural Gas Connected, Sewer Connected, Underground Utilities, Water Connected
Green energy
- Energy generation: None
Community & neighborhood
Security
- Security features: Smoke Detector(s)
Location
- Region: Albuquerque
Other
Other facts
- Listing terms: Conventional,FHA,VA Loan
- Road surface type: Paved
Price history
| Date | Event | Price |
|---|---|---|
| 12/18/2025 | Sold | -- |
Source: | ||
| 11/11/2025 | Pending sale | $285,000$229/sqft |
Source: | ||
| 10/7/2025 | Listed for sale | $285,000$229/sqft |
Source: | ||
| 9/1/2025 | Listing removed | $285,000$229/sqft |
Source: | ||
| 7/30/2025 | Listed for sale | $285,000$229/sqft |
Source: | ||
Public tax history
| Year | Property taxes | Tax assessment |
|---|---|---|
| 2024 | $3,202 +1.9% | $66,359 +3% |
| 2023 | $3,144 +163.5% | $64,427 +28.5% |
| 2022 | $1,193 -49.8% | $50,128 |
Find assessor info on the county website
Neighborhood: 87105
Nearby schools
GreatSchools rating
- 9/10Valle Vista Elementary SchoolGrades: PK-5Distance: 0.6 mi
- 3/10Ernie Pyle Middle SchoolGrades: 6-8Distance: 2.4 mi
- 2/10Rio Grande High SchoolGrades: 9-12Distance: 2.5 mi
Schools provided by the listing agent
- Elementary: Valle Vista
- Middle: Ernie Pyle
- High: Rio Grande
Source: SWMLS. This data may not be complete. We recommend contacting the local school district to confirm school assignments for this home.
Get a cash offer in 3 minutes
Find out how much your home could sell for in as little as 3 minutes with a no-obligation cash offer.
Estimated market value
$275,000
