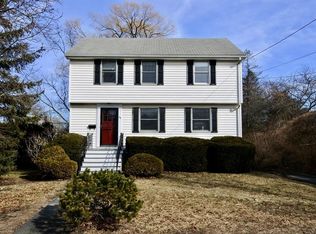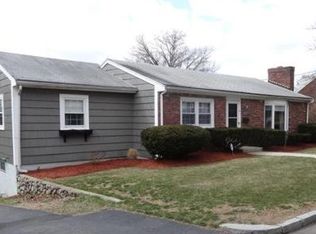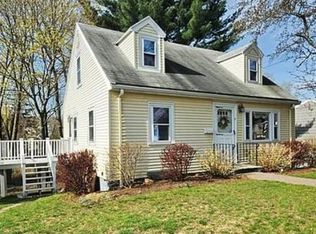Everything you need for today's lifestyle is right here in this beautiful home featuring a floor plan that can comfortably accommodate large gatherings w/cozy spaces for intimate conversations. Located at the gateway to the Mount Hood section of Melrose, this tastefully updated home offers a neutral palette upon which to tell your story. The updated, expansive kitchen will easily please your inner chef w/abundant cabinets & counter space. Step out to the large deck to enjoy outdoor dining or relaxing in a private, peaceful setting. The 2nd level has 3 generous bedrooms w/walk-in closets & 2 newer full baths - one in the front to back master. Working from home? No worries. There is a separate, private office space in the lower level complete w/exterior access. Additional game room & 1/2 bath complete the lower level. Skylights, palladian windows, 3-car garage, attic storage & lovely fenced yard w/sprinklers. This is truly a turn-key home. Make your private appointment today.
This property is off market, which means it's not currently listed for sale or rent on Zillow. This may be different from what's available on other websites or public sources.


