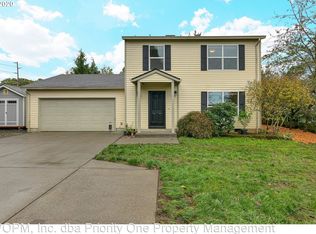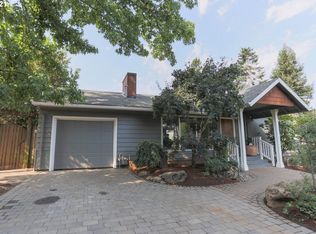Sold
$652,500
125 Telford Rd, Oregon City, OR 97045
5beds
2,746sqft
Residential, Single Family Residence
Built in 2007
-- sqft lot
$640,100 Zestimate®
$238/sqft
$3,689 Estimated rent
Home value
$640,100
$602,000 - $679,000
$3,689/mo
Zestimate® history
Loading...
Owner options
Explore your selling options
What's special
Stunning Craftsman Home in Oregon City! Welcome to your next home! Beautifully maintained 2,647 sq. ft. home, nestled on a spacious.20 acre lot! Built in 2007, this home offers the perfect blend or comfort, style, and modern updates. Step inside to discover new carpet and new Bamboo wood flooring upstairs, creating a warm and inviting atmosphere throughout. The heart of the home is the spectacular kitchen, featuring new quartz countertops, gorgeous cabinetry, induction cooktop, bi microwave, bi oven and plenty of space for culinary creativity! Vaulted great room with gas fireplace creates an excellent entertaining space and is very spacious. The primary suite located on the main level, is spacious and very relaxing with the ensuite and a deck! Five bedrooms also for many options for you to use the space for hobbies, work and crafts! The office on the main could be used as a sixth bedroom if needed. The bedroom upstairs would make an excellent bonus room if needed. Deck off the dining room makes for a great outdoor area. Enjoy refreshed landscaping and some new fencing - ideal for relaxing and entertaining. The home's thoughful layout provides ample room for both everyday living and special gatherings, main level living makes this home easy-to-navigate. Easy access to schools and parks nearby! Cones will mark potential tripping hazard areas: grate in backyard and pothole area in pavement avoid both areas.
Zillow last checked: 8 hours ago
Listing updated: July 22, 2025 at 06:46am
Listed by:
Angie LaPointe 503-805-8508,
Berkshire Hathaway HomeServices NW Real Estate
Bought with:
Ben Andrews, 200302052
MORE Realty
Source: RMLS (OR),MLS#: 342450016
Facts & features
Interior
Bedrooms & bathrooms
- Bedrooms: 5
- Bathrooms: 3
- Full bathrooms: 2
- Partial bathrooms: 1
- Main level bathrooms: 3
Primary bedroom
- Features: Bathroom, Ceiling Fan, Deck, Sliding Doors, Soaking Tub, Walkin Closet, Walkin Shower, Wallto Wall Carpet
- Level: Main
Bedroom 2
- Features: Ceiling Fan, Wallto Wall Carpet
- Level: Main
Bedroom 3
- Features: Ceiling Fan, Wallto Wall Carpet
- Level: Main
Bedroom 4
- Features: Bamboo Floor, Walkin Closet
- Level: Upper
Bedroom 5
- Features: Wallto Wall Carpet
- Level: Lower
Dining room
- Features: Deck, Laminate Flooring
- Level: Main
Kitchen
- Features: Microwave, Builtin Oven, Free Standing Refrigerator, Laminate Flooring
- Level: Main
Office
- Features: French Doors, Wallto Wall Carpet
- Level: Main
Heating
- Forced Air
Cooling
- Central Air
Appliances
- Included: Built In Oven, Cooktop, Dishwasher, Free-Standing Refrigerator, Microwave, Washer/Dryer, Gas Water Heater
- Laundry: Laundry Room
Features
- Quartz, Soaking Tub, Vaulted Ceiling(s), Walk-In Closet(s), Ceiling Fan(s), Bathroom, Walkin Shower
- Flooring: Bamboo, Laminate, Tile, Wall to Wall Carpet
- Doors: French Doors, Sliding Doors
- Windows: Vinyl Frames
- Basement: Crawl Space
- Number of fireplaces: 1
- Fireplace features: Gas
Interior area
- Total structure area: 2,746
- Total interior livable area: 2,746 sqft
Property
Parking
- Total spaces: 2
- Parking features: Driveway, Attached
- Attached garage spaces: 2
- Has uncovered spaces: Yes
Accessibility
- Accessibility features: Accessible Approachwith Ramp, Accessible Entrance, Main Floor Bedroom Bath, Rollin Shower, Accessibility, Handicap Access
Features
- Levels: One
- Stories: 2
- Patio & porch: Deck
- Exterior features: Yard
- Fencing: Fenced
Lot
- Features: SqFt 7000 to 9999
Details
- Parcel number: 05017490
Construction
Type & style
- Home type: SingleFamily
- Architectural style: Craftsman
- Property subtype: Residential, Single Family Residence
Materials
- Cement Siding
- Foundation: Concrete Perimeter
- Roof: Composition
Condition
- Resale
- New construction: No
- Year built: 2007
Utilities & green energy
- Gas: Gas
- Sewer: Public Sewer
- Water: Public
- Utilities for property: Cable Connected
Community & neighborhood
Location
- Region: Oregon City
Other
Other facts
- Listing terms: Cash,Conventional,FHA,VA Loan
- Road surface type: Paved
Price history
| Date | Event | Price |
|---|---|---|
| 7/22/2025 | Sold | $652,500+3.7%$238/sqft |
Source: | ||
| 6/9/2025 | Pending sale | $629,000$229/sqft |
Source: | ||
| 6/5/2025 | Listed for sale | $629,000+116.3%$229/sqft |
Source: | ||
| 4/28/2009 | Sold | $290,800-7.4%$106/sqft |
Source: Public Record Report a problem | ||
| 1/1/2009 | Listing removed | $314,000$114/sqft |
Source: Vflyer #8026949 Report a problem | ||
Public tax history
| Year | Property taxes | Tax assessment |
|---|---|---|
| 2025 | $7,039 +10.2% | $351,333 +3% |
| 2024 | $6,385 +2.5% | $341,100 +3% |
| 2023 | $6,229 +6% | $331,166 +3% |
Find assessor info on the county website
Neighborhood: South End
Nearby schools
GreatSchools rating
- 6/10John Mcloughlin Elementary SchoolGrades: K-5Distance: 1.3 mi
- 3/10Gardiner Middle SchoolGrades: 6-8Distance: 0.4 mi
- 8/10Oregon City High SchoolGrades: 9-12Distance: 2.8 mi
Schools provided by the listing agent
- Elementary: John Mcloughlin
- Middle: Gardiner
- High: Oregon City
Source: RMLS (OR). This data may not be complete. We recommend contacting the local school district to confirm school assignments for this home.
Get a cash offer in 3 minutes
Find out how much your home could sell for in as little as 3 minutes with a no-obligation cash offer.
Estimated market value$640,100
Get a cash offer in 3 minutes
Find out how much your home could sell for in as little as 3 minutes with a no-obligation cash offer.
Estimated market value
$640,100

