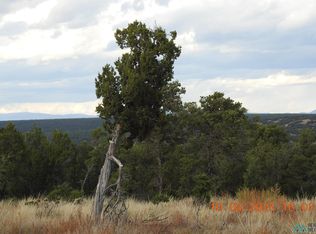Sold
Price Unknown
125 Tierra Del Dios Rd, Rowe, NM 87562
3beds
3,400sqft
SingleFamily
Built in 2011
20.03 Acres Lot
$821,200 Zestimate®
$--/sqft
$3,122 Estimated rent
Home value
$821,200
Estimated sales range
Not available
$3,122/mo
Zestimate® history
Loading...
Owner options
Explore your selling options
What's special
Up on the Rowe Mesa, there is a 20-acre property in the Tierra del Dios Subdivision with a custom-built home featuring a manicured courtyard, 3 bedrooms, 3 bathrooms, and a 2-car heated garage. Built by the current owners with no detail overlooked, the home offers a spacious living area and kitchen with vaulted ceilings and an open concept floor plan. The exposed adobe walls exude authenticity, a tasteful nod to northern New Mexican culture. Abundant windows provide natural light and expansive views of the piñon forest. The home blends luxury with practicality, including Corian countertops, a large pantry, and custom knotty alder cabinets by a local craftsman. Radiant heating extends to the attached garage, while the quality construction shines through from the custom flagstone portals by the Rivera Brothers to the 40-year Energy Star metal roof. The master bedroom allows you to commune with nature, featuring sliding glass doors to patios, a walk-in closet, a Japanese soaking tub, and a steam shower. The guest room has an ensuite bathroom and large windows with breathtaking views. The second-story bedroom offers a loft-style landing area, perfect for an office or extra living space. Two 1,400-gallon water catchment tanks maintain the water-wise landscaping. Enjoy the luxury, serenity, unparalleled privacy, and experience nature on your own retreat in Northern New Mexico.
Zillow last checked: 8 hours ago
Listing updated: August 25, 2025 at 12:39pm
Listed by:
Kurtis Quintana 505-718-9364,
Home & Land Professionals
Bought with:
Leland Titus, 20262
Santa Fe Realty Unlimited
Source: New Mexico MLS,MLS#: 20244897
Facts & features
Interior
Bedrooms & bathrooms
- Bedrooms: 3
- Bathrooms: 3
- Full bathrooms: 3
Primary bathroom
- Features: Double Sinks, Separate Shower, Sauna/Steamer
Heating
- Radiant
Appliances
- Included: Dishwasher, Dryer, Microwave, Range Hood, Free-Standing Range, Refrigerator, Oven, Washer
Features
- Attic, Ceiling Fan(s), Loft, Pantry, Walk-In Closet(s), Vaulted Ceiling(s)
- Flooring: Tile, Concrete
- Windows: Blinds
- Number of fireplaces: 2
- Fireplace features: Living Room, Wood Burning Stove
Interior area
- Total structure area: 3,400
- Total interior livable area: 3,400 sqft
Property
Parking
- Total spaces: 2
- Parking features: Attached, Garage Door Opener
- Attached garage spaces: 2
Features
- Levels: Multi/Split
- Patio & porch: Patio
- Has spa: Yes
- Spa features: Bath
Lot
- Size: 20.03 Acres
Details
- Parcel number: R0663722
- Special conditions: Arm Length Sale (Unrelated Parti
- Horses can be raised: Yes
Construction
Type & style
- Home type: SingleFamily
- Architectural style: Territorial
Materials
- Adobe, Frame, Stucco
- Foundation: Slab
- Roof: Pitched,Propanel
Condition
- New construction: No
- Year built: 2011
Utilities & green energy
- Sewer: Septic Tank
- Water: Shared Well
- Utilities for property: Electricity Connected
Community & neighborhood
Location
- Region: Rowe
Price history
| Date | Event | Price |
|---|---|---|
| 8/25/2025 | Sold | -- |
Source: | ||
| 7/16/2025 | Pending sale | $849,900$250/sqft |
Source: | ||
| 6/6/2025 | Price change | $849,900-4.4%$250/sqft |
Source: | ||
| 4/17/2025 | Price change | $889,000-0.6%$261/sqft |
Source: | ||
| 3/17/2025 | Price change | $894,000-0.6%$263/sqft |
Source: | ||
Public tax history
| Year | Property taxes | Tax assessment |
|---|---|---|
| 2024 | $2,245 +2.6% | $99,306 +3% |
| 2023 | $2,188 +4% | $96,413 +2.7% |
| 2022 | $2,104 +3.8% | $93,858 +3% |
Find assessor info on the county website
Neighborhood: 87562
Nearby schools
GreatSchools rating
- NAValley Elementary SchoolGrades: PK-5Distance: 10.9 mi
- NAValley Middle SchoolGrades: 6-8Distance: 10.9 mi
- 3/10W Las Vegas High SchoolGrades: 9-12Distance: 30.2 mi
