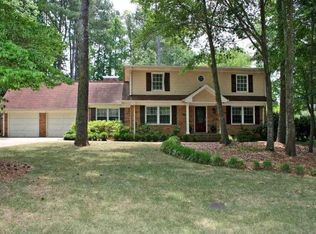THIS extremely well-maintained 4-sided brick ranch in the highly desirable Kingswood Subdivision comes with lots of upgrades and has so much to offer. The gorgeous kitchen is the home cook's dream with updated cabinets galore, gorgeous soapstone countertops, tile backsplash, professional grade appliances including a JennAir downdraft electric range, and butlers pantry built in to the eat in kitchen area. The same rich cabinets carry over to the laundry room with access to the garage and backyard. The semi-open living area features huge living and dining room areas with wood burning fireplace and access to the screened in porch, patio and generously sized back yard. All three bedrooms are amply sized including the owners suite which also features two closets and updated en suite bath. The spacious secondary bathroom features updated vanity and tile flooring. Several closets have been refreshed with sleek, contemporary closet doors as well as closet shelving systems. The large, flat back yard is fenced and also offers a locked shed for extra storage. Also offered with this home is a two-door, two-car garage and recently upgraded concrete driveway, walkway to the back yard and patio. Areas that were previously wood on the front porch and gable ends have been upgraded to concrete siding. Windows have also be updated to offer extra heat and cooling efficiency. Come see it today!
This property is off market, which means it's not currently listed for sale or rent on Zillow. This may be different from what's available on other websites or public sources.
