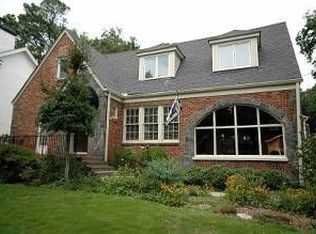Closed
$850,000
125 W Bolling Rd NE, Atlanta, GA 30305
4beds
2,572sqft
Single Family Residence
Built in 1940
10,846.44 Square Feet Lot
$954,400 Zestimate®
$330/sqft
$6,398 Estimated rent
Home value
$954,400
$888,000 - $1.03M
$6,398/mo
Zestimate® history
Loading...
Owner options
Explore your selling options
What's special
Quintessential Garden Hills Charm! This classic cottage has been expanded with a sizable primary suite, a fantastic screened-in porch and detached 2 car garage. The newly renovated kitchen is sure to impress from the painted shaker cabinets, white quartz countertops, brick patterned backsplash and a breakfast bar opening to your den. Impeccably maintained, solid brick home with hardwood floors, built-in shelving, wainscoting accents and trim detail, beamed ceilings and a sunny natural light throughout. Plenty of bedroom space and bonus rooms on the main are great for today's work from home scenarios, hobbies and crafts, music room, playroom, library and more. The formal dining room is located right off the kitchen and is perfect for holiday gatherings! Cozy up next to your living room fireplace and get lost in a good book or watch the game in your den! Escape upstairs to the owners' oasis. Awaiting you is a large bathroom with a soaking tub, spacious walk-in closet, sitting area and an adjoining room which could be a great office or nursery. Spend the changing seasons outside enjoying your screened-in back porch that overlooks your walk-out level backyard! Bonus in-town basement with tons of storage space. This location is ideal just steps from Atlanta International School, Christ the King, Garden Hills Elementary, the neighborhood pool, the family life center gym, Fellini's and more. Hurry, you won't want to miss this one!
Zillow last checked: 8 hours ago
Listing updated: July 24, 2025 at 12:24pm
Listed by:
Abbie Agents 404-275-5561,
Keller Williams Realty Buckhead,
Abbie Shepherd 404-275-5561,
Keller Williams Realty Buckhead
Bought with:
Robin W Elliott, 275769
Atlanta Fine Homes - Sotheby's Int'l
Source: GAMLS,MLS#: 10142674
Facts & features
Interior
Bedrooms & bathrooms
- Bedrooms: 4
- Bathrooms: 3
- Full bathrooms: 3
- Main level bathrooms: 2
- Main level bedrooms: 3
Kitchen
- Features: Breakfast Bar, Kitchen Island, Pantry, Solid Surface Counters
Heating
- Natural Gas, Forced Air, Zoned
Cooling
- Ceiling Fan(s), Central Air, Zoned
Appliances
- Included: Dishwasher, Disposal, Microwave, Refrigerator
- Laundry: In Basement
Features
- Bookcases, Vaulted Ceiling(s), Double Vanity, Beamed Ceilings, Walk-In Closet(s), Split Bedroom Plan
- Flooring: Hardwood, Carpet
- Basement: Interior Entry
- Number of fireplaces: 1
- Fireplace features: Living Room, Masonry
- Common walls with other units/homes: No Common Walls
Interior area
- Total structure area: 2,572
- Total interior livable area: 2,572 sqft
- Finished area above ground: 2,572
- Finished area below ground: 0
Property
Parking
- Parking features: Garage Door Opener, Detached, Garage, Kitchen Level
- Has garage: Yes
Features
- Levels: One and One Half
- Stories: 1
- Patio & porch: Screened
- Fencing: Fenced,Privacy,Wood
- Body of water: None
Lot
- Size: 10,846 sqft
- Features: Level, Private
Details
- Additional structures: Garage(s)
- Parcel number: 17 010000030430
Construction
Type & style
- Home type: SingleFamily
- Architectural style: Brick 4 Side,Bungalow/Cottage,Craftsman,Traditional
- Property subtype: Single Family Residence
Materials
- Brick
- Roof: Composition
Condition
- Resale
- New construction: No
- Year built: 1940
Utilities & green energy
- Electric: 220 Volts
- Sewer: Public Sewer
- Water: Public
- Utilities for property: Cable Available, Electricity Available, High Speed Internet, Sewer Available, Water Available
Community & neighborhood
Security
- Security features: Security System
Community
- Community features: Clubhouse, Park, Fitness Center, Playground, Pool, Street Lights, Swim Team, Near Public Transport, Walk To Schools, Near Shopping
Location
- Region: Atlanta
- Subdivision: Garden Hills
HOA & financial
HOA
- Has HOA: No
- Services included: None
Other
Other facts
- Listing agreement: Exclusive Agency
Price history
| Date | Event | Price |
|---|---|---|
| 5/5/2023 | Sold | $850,000$330/sqft |
Source: | ||
| 4/10/2023 | Pending sale | $850,000$330/sqft |
Source: | ||
| 4/4/2023 | Contingent | $850,000$330/sqft |
Source: | ||
| 3/24/2023 | Listed for sale | $850,000+20.1%$330/sqft |
Source: | ||
| 8/14/2020 | Sold | $708,000-2.3%$275/sqft |
Source: | ||
Public tax history
| Year | Property taxes | Tax assessment |
|---|---|---|
| 2024 | $13,101 +56.8% | $320,000 |
| 2023 | $8,357 -24.9% | $320,000 -9.9% |
| 2022 | $11,121 -0.1% | $355,240 +29.3% |
Find assessor info on the county website
Neighborhood: Garden Hills
Nearby schools
GreatSchools rating
- 7/10Garden Hills Elementary SchoolGrades: PK-5Distance: 0.3 mi
- 6/10Sutton Middle SchoolGrades: 6-8Distance: 1.3 mi
- 8/10North Atlanta High SchoolGrades: 9-12Distance: 4.4 mi
Schools provided by the listing agent
- Elementary: Garden Hills
- Middle: Sutton
- High: North Atlanta
Source: GAMLS. This data may not be complete. We recommend contacting the local school district to confirm school assignments for this home.
Get a cash offer in 3 minutes
Find out how much your home could sell for in as little as 3 minutes with a no-obligation cash offer.
Estimated market value
$954,400
