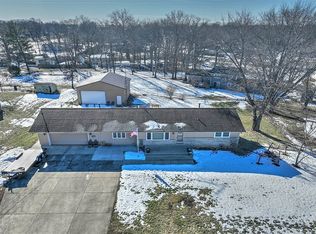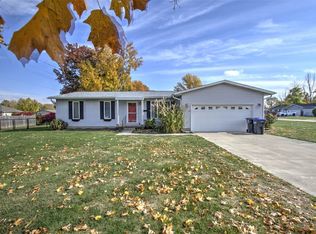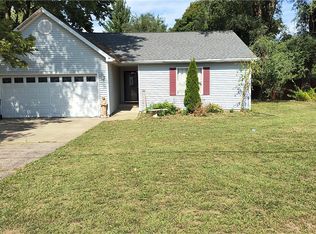Discover your next home in the heart of the Mt. Zion School District! This meticulously maintained, one-owner 3-bedroom, 1-bathroom features fresh paint inside and out and is as clean as a whistle! Recent upgrades include a beautifully remodeled bathroom (2025), new asphalt (2021), roof (2016), garage door opener (2025), AC (2019), and eye-catching accent wall of exterior siding (2025) to complement the new deck (2025). The original hardwood floors in the bedrooms are the perfect mix of timeless quality & ease of maintenance. Enjoy the convenience of an attic fan, a versatile workshop area, a large carport perfect for a variety of storage needs, and a charming awning behind the garage well-suited for a quiet evening or for entertaining. The full, partially finished basement offers great storage, counter space, a shower, and a dedicated laundry space featuring a Speed Queen washer & dryer! Don't miss this opportunity and call for a showing today!
A new water heater is being installed as well for added assurance to the consumer!
Pending
Price cut: $7.5K (9/24)
$142,500
125 W Walnut St, Mount Zion, IL 62549
3beds
912sqft
Est.:
Single Family Residence
Built in 1955
0.42 Acres Lot
$-- Zestimate®
$156/sqft
$-- HOA
What's special
Full partially finished basementOriginal hardwood floorsNew asphaltDedicated laundry spaceLarge carportWorkshop areaAttic fan
- 160 days |
- 45 |
- 2 |
Zillow last checked: 8 hours ago
Listing updated: November 24, 2025 at 12:00am
Listed by:
Charles Durst 217-875-0555,
Brinkoetter REALTORS®
Source: CIBR,MLS#: 6252773 Originating MLS: Central Illinois Board Of REALTORS
Originating MLS: Central Illinois Board Of REALTORS
Facts & features
Interior
Bedrooms & bathrooms
- Bedrooms: 3
- Bathrooms: 1
- Full bathrooms: 1
Bedroom
- Description: Flooring: Hardwood
- Level: Main
Bedroom
- Description: Flooring: Hardwood
- Level: Main
Bedroom
- Description: Flooring: Hardwood
- Level: Main
Basement
- Level: Lower
Kitchen
- Description: Flooring: Laminate
- Level: Main
Living room
- Description: Flooring: Carpet
- Level: Main
Heating
- Radiant
Cooling
- Central Air, Attic Fan
Appliances
- Included: Cooktop, Dryer, Electric Water Heater, Microwave, Oven, Refrigerator, Range Hood, Washer
Features
- Main Level Primary
- Basement: Unfinished,Full
- Has fireplace: No
Interior area
- Total structure area: 912
- Total interior livable area: 912 sqft
- Finished area above ground: 912
- Finished area below ground: 0
Video & virtual tour
Property
Parking
- Total spaces: 1
- Parking features: Attached, Garage
- Attached garage spaces: 1
Features
- Levels: One
- Stories: 1
- Patio & porch: Patio, Deck
- Exterior features: Deck, Shed, Workshop
Lot
- Size: 0.42 Acres
Details
- Additional structures: Shed(s)
- Parcel number: 121704430004
- Zoning: R-1
- Special conditions: None
Construction
Type & style
- Home type: SingleFamily
- Architectural style: Ranch
- Property subtype: Single Family Residence
Materials
- Vinyl Siding, Wood Siding
- Foundation: Basement
- Roof: Asphalt,Shingle
Condition
- Year built: 1955
Utilities & green energy
- Sewer: Public Sewer
- Water: Public
Community & HOA
Community
- Subdivision: Newberrys 1st Add
Location
- Region: Mount Zion
Financial & listing details
- Price per square foot: $156/sqft
- Tax assessed value: $38,670
- Annual tax amount: $362
- Date on market: 7/3/2025
- Cumulative days on market: 160 days
- Road surface type: Asphalt
Estimated market value
Not available
Estimated sales range
Not available
Not available
Price history
Price history
| Date | Event | Price |
|---|---|---|
| 11/24/2025 | Pending sale | $142,500$156/sqft |
Source: | ||
| 11/3/2025 | Contingent | $142,500$156/sqft |
Source: | ||
| 10/24/2025 | Listed for sale | $142,500$156/sqft |
Source: | ||
| 10/6/2025 | Contingent | $142,500$156/sqft |
Source: | ||
| 9/24/2025 | Price change | $142,500-5%$156/sqft |
Source: | ||
Public tax history
Public tax history
| Year | Property taxes | Tax assessment |
|---|---|---|
| 2024 | $363 -4.4% | $38,670 +7.5% |
| 2023 | $379 -80.2% | $35,966 +5.4% |
| 2022 | $1,913 +377.1% | $34,113 +6.7% |
Find assessor info on the county website
BuyAbility℠ payment
Est. payment
$1,005/mo
Principal & interest
$706
Property taxes
$249
Home insurance
$50
Climate risks
Neighborhood: 62549
Nearby schools
GreatSchools rating
- 8/10Mt Zion Elementary SchoolGrades: 2-3Distance: 0.5 mi
- 4/10Mt Zion Jr High SchoolGrades: 7-8Distance: 0.7 mi
- 9/10Mt Zion High SchoolGrades: 9-12Distance: 0.7 mi
Schools provided by the listing agent
- District: Mt Zion Dist 3
Source: CIBR. This data may not be complete. We recommend contacting the local school district to confirm school assignments for this home.
- Loading





