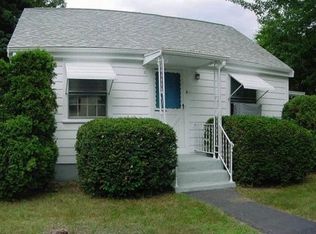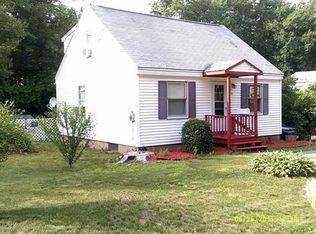Sold for $375,000
$375,000
125 Wallace Rd, Fitchburg, MA 01420
3beds
1,092sqft
Single Family Residence
Built in 1947
10,245 Square Feet Lot
$382,200 Zestimate®
$343/sqft
$2,447 Estimated rent
Home value
$382,200
$352,000 - $417,000
$2,447/mo
Zestimate® history
Loading...
Owner options
Explore your selling options
What's special
Welcome home! Enter into the sun-filled living room with gleaming hardwood floors, seamlessly flowing into an adjacent sitting area. The kitchen boasts stainless steel appliances, a breakfast bar, and an open-concept design leading to the formal dining room, where a bay window floods the space with natural light. A full bath completes the first floor. Upstairs, you'll find three comfortable bedrooms, one featuring charming skylights. Enjoy year-round comfort with central air. Outside, a fully fenced backyard with a brick patio and storage shed offers the perfect retreat. A paved driveway and carport with additional storage above, add convenience to this inviting home! Some updates included a newer roof with transferable warranty, new hot water tank (2021) and newer furnace. Don't miss your chance to make this house YOUR home!
Zillow last checked: 8 hours ago
Listing updated: April 23, 2025 at 12:08pm
Listed by:
Tiffany McDonald 978-696-1267,
Lamacchia Realty, Inc. 978-534-3400
Bought with:
Brenda Albert
LAER Realty Partners
Source: MLS PIN,MLS#: 73345511
Facts & features
Interior
Bedrooms & bathrooms
- Bedrooms: 3
- Bathrooms: 1
- Full bathrooms: 1
Primary bedroom
- Features: Ceiling Fan(s), Closet, Flooring - Wall to Wall Carpet, Cable Hookup
- Level: Second
- Area: 195
- Dimensions: 13 x 15
Bedroom 2
- Features: Ceiling Fan(s), Closet, Flooring - Wall to Wall Carpet, Cable Hookup
- Level: Second
- Area: 90
- Dimensions: 10 x 9
Bedroom 3
- Features: Skylight, Closet, Flooring - Wall to Wall Carpet
- Level: Second
- Area: 110
- Dimensions: 11 x 10
Primary bathroom
- Features: No
Bathroom 1
- Features: Bathroom - Full, Bathroom - With Tub & Shower, Closet - Linen, Flooring - Stone/Ceramic Tile, Countertops - Stone/Granite/Solid
- Level: First
- Area: 48
- Dimensions: 6 x 8
Dining room
- Features: Ceiling Fan(s), Flooring - Hardwood, Window(s) - Bay/Bow/Box
- Level: First
- Area: 120
- Dimensions: 15 x 8
Kitchen
- Features: Flooring - Laminate, Countertops - Stone/Granite/Solid, Breakfast Bar / Nook, Exterior Access, Recessed Lighting, Stainless Steel Appliances, Gas Stove
- Level: First
- Area: 225
- Dimensions: 15 x 15
Living room
- Features: Ceiling Fan(s), Flooring - Hardwood, Cable Hookup
- Level: First
- Area: 230
- Dimensions: 10 x 23
Heating
- Forced Air, Natural Gas
Cooling
- Central Air
Appliances
- Included: Gas Water Heater, Water Heater, Range, Dishwasher, Microwave, Refrigerator
- Laundry: Gas Dryer Hookup, Washer Hookup, In Basement
Features
- Sitting Room
- Flooring: Tile, Carpet, Laminate, Hardwood, Flooring - Hardwood
- Doors: Insulated Doors
- Windows: Insulated Windows
- Basement: Full,Interior Entry,Bulkhead,Concrete,Unfinished
- Has fireplace: No
Interior area
- Total structure area: 1,092
- Total interior livable area: 1,092 sqft
- Finished area above ground: 1,092
Property
Parking
- Total spaces: 4
- Parking features: Carport, Paved Drive, Off Street, Paved
- Garage spaces: 1
- Has carport: Yes
- Uncovered spaces: 3
Features
- Patio & porch: Patio
- Exterior features: Patio, Rain Gutters, Fenced Yard
- Fencing: Fenced
Lot
- Size: 10,245 sqft
- Features: Cleared, Level
Details
- Foundation area: 0
- Parcel number: M:0038 B:0030 L:0,1503558
- Zoning: RA
Construction
Type & style
- Home type: SingleFamily
- Architectural style: Cape
- Property subtype: Single Family Residence
Materials
- Frame
- Foundation: Block
- Roof: Shingle
Condition
- Year built: 1947
Utilities & green energy
- Electric: Circuit Breakers, 100 Amp Service
- Sewer: Public Sewer
- Water: Public
- Utilities for property: for Gas Range, for Gas Dryer, Washer Hookup
Green energy
- Energy efficient items: Thermostat
Community & neighborhood
Community
- Community features: Walk/Jog Trails, University
Location
- Region: Fitchburg
Other
Other facts
- Road surface type: Paved
Price history
| Date | Event | Price |
|---|---|---|
| 4/23/2025 | Sold | $375,000+7.2%$343/sqft |
Source: MLS PIN #73345511 Report a problem | ||
| 3/17/2025 | Contingent | $349,900$320/sqft |
Source: MLS PIN #73345511 Report a problem | ||
| 3/14/2025 | Listed for sale | $349,900+25%$320/sqft |
Source: MLS PIN #73345511 Report a problem | ||
| 7/16/2021 | Sold | $280,000+47.4%$256/sqft |
Source: MLS PIN #72833319 Report a problem | ||
| 9/26/2003 | Sold | $190,000+104.3%$174/sqft |
Source: Public Record Report a problem | ||
Public tax history
| Year | Property taxes | Tax assessment |
|---|---|---|
| 2025 | $4,079 +3.2% | $301,900 +13.1% |
| 2024 | $3,953 +3.7% | $266,900 +12.1% |
| 2023 | $3,813 +8.5% | $238,000 +19.3% |
Find assessor info on the county website
Neighborhood: 01420
Nearby schools
GreatSchools rating
- 3/10Reingold Elementary SchoolGrades: 1-5Distance: 0.9 mi
- 3/10Memorial Middle SchoolGrades: 6-8Distance: 1 mi
- 1/10Goodrich AcademyGrades: 9-12Distance: 2.1 mi
Get a cash offer in 3 minutes
Find out how much your home could sell for in as little as 3 minutes with a no-obligation cash offer.
Estimated market value$382,200
Get a cash offer in 3 minutes
Find out how much your home could sell for in as little as 3 minutes with a no-obligation cash offer.
Estimated market value
$382,200

