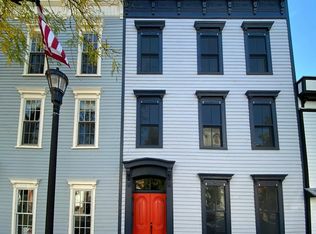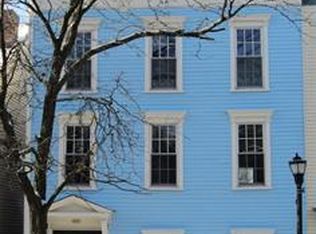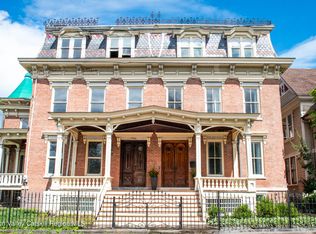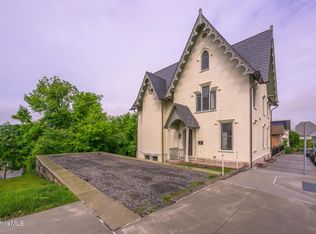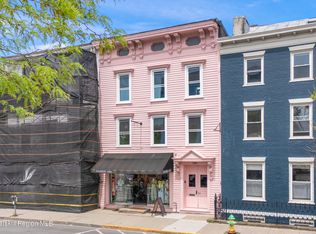ON HUDSON's HISTORIC PROPRIETORS ROW
On Warren Street's historic Proprietors Row, this 1800s Federal gem has been reborn as a modern, two-unit residence that balances historic elegance with today's lifestyle. It's rare to find a property this pristine from top to bottom, with income potential, off-street parking, and fenced in yard-all just steps from Hudson's vibrant shops, restaurants, and galleries.
Inside, high ceilings and oversized windows a throughout as wide halls open to generously scaled rooms that create a sense of grandeur, while thoughtful updates blend 21st-century convenience with timeless style. Beautiful hardwood floors, sliding barn doors, designer hardware, and sleek finishes bring a chic sensibility to the home's character.
A gracious staircase leads to a light-filled duplex with its main level living spaces with gas-fireplaces, open kitchen and yard access. Two bedrooms, including a grand primary en-suite with its sun-lit bath, along with a second bedroom, additional full bath, laundry and wide central sitting hall complete the upper floor. The garden-level is a sophisticated one-bedroom, with a stone-walled gas fireplace, tiled bath, and open kitchen with direct access to the sunlit south yard. Being street level, also ideal for shop or business. OPTIONS!
With central air, individually metered units, and the flexibility to live stylishly in one apartment while renting the other-or to easily convert the whole house back into a single- residence-this property offers a rare opportunity in one of the Hudson Valley's most dynamic markets
Active
Price cut: $45K (10/1)
$1,950,000
125 Warren, Hudson, NY 12534
3beds
3,650sqft
Townhouse
Built in 1865
3,049.2 Square Feet Lot
$1,862,400 Zestimate®
$534/sqft
$-- HOA
What's special
- 70 days |
- 374 |
- 15 |
Zillow last checked: 8 hours ago
Listing updated: October 03, 2025 at 11:36am
Listing by:
Brown Harris Stevens Hudson 518-828-0181,
Nancy Felcetto 917-626-6755
Source: HVCRMLS,MLS#: 20254759
Tour with a local agent
Facts & features
Interior
Bedrooms & bathrooms
- Bedrooms: 3
- Bathrooms: 4
- Full bathrooms: 4
Heating
- Forced Air
Cooling
- Central Air
Appliances
- Laundry: In Unit
Features
- Flooring: Hardwood
- Basement: Walk-Up Access
Interior area
- Total structure area: 3,650
- Total interior livable area: 3,650 sqft
- Finished area above ground: 3,650
- Finished area below ground: 950
Property
Features
- Fencing: Back Yard
Lot
- Size: 3,049.2 Square Feet
Details
- Parcel number: 10
- Zoning: CC
Construction
Type & style
- Home type: Townhouse
- Architectural style: Other
- Property subtype: Townhouse
- Attached to another structure: Yes
Condition
- Updated/Remodeled
- New construction: No
- Year built: 1865
Utilities & green energy
- Electric: 200+ Amp Service
Community & HOA
Location
- Region: Hudson
Financial & listing details
- Price per square foot: $534/sqft
- Tax assessed value: $860,000
- Annual tax amount: $20,798
- Date on market: 10/1/2025
Estimated market value
$1,862,400
$1.77M - $1.96M
$4,962/mo
Price history
Price history
| Date | Event | Price |
|---|---|---|
| 10/1/2025 | Price change | $1,950,000-2.3%$534/sqft |
Source: | ||
| 9/30/2025 | Listed for sale | $1,995,000+73.5%$547/sqft |
Source: | ||
| 4/24/2021 | Listing removed | -- |
Source: | ||
| 3/7/2020 | Listed for sale | $1,150,000$315/sqft |
Source: Halstead Real Estate #20078653 Report a problem | ||
| 1/1/2020 | Listing removed | $1,150,000$315/sqft |
Source: HOUSE Hudson Valley Realty, LLC #126052 Report a problem | ||
Public tax history
Public tax history
| Year | Property taxes | Tax assessment |
|---|---|---|
| 2024 | -- | $860,000 |
| 2023 | -- | $860,000 |
| 2022 | -- | $860,000 |
Find assessor info on the county website
BuyAbility℠ payment
Estimated monthly payment
Boost your down payment with 6% savings match
Earn up to a 6% match & get a competitive APY with a *. Zillow has partnered with to help get you home faster.
Learn more*Terms apply. Match provided by Foyer. Account offered by Pacific West Bank, Member FDIC.Climate risks
Neighborhood: 12534
Nearby schools
GreatSchools rating
- 4/10Montgomery C Smith Intermediate SchoolGrades: PK-5Distance: 0.9 mi
- 5/10Hudson Junior High SchoolGrades: 6-8Distance: 1.1 mi
- 3/10Hudson Junior Senior High SchoolGrades: 9-12Distance: 1.1 mi
- Loading
- Loading
