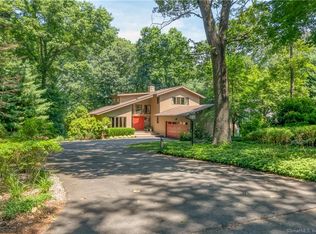An EXECUTIVE RENTAL near Madison's town center, available for the ACADEMIC period to May 01. This is one of the very best ACADEMIC Rentals in town AND if needed, it may be POSSIBLE TO EXTEND for an increased amount. This gracious yet big Colonial is light and bright with numerous touches that you would expect in a home like this including: a Gedney designed kitchen with Bosch appliances, over-sized bedroom closets, a Master Suite, first floor Laundry ROOM, 2 fireplaces, central AC, family & living rooms designed for entertaining. A very nice feature: the NUMEROUS rooms & spaces for working at home, online learning or just a place to get away. All of this and what a location with a view of private gardens, a brick patio and an inground pool with an outside bathroom and changing room with shower. The study, basement, and attic are not for tenant use. ACADEMIC RENTAL until MAY 1, 2025 Landlord requires: Credit Check, References Required, Security Deposit, Lease. Tenant responsible for Credit Check, Electricity, Heat, Hot Water, Insurance, Liability Insurance, Move-In/Out Fee, Snow Removal, Trash Service, Water. Landlord responsible for Cable TV, Grounds Maintenance, Internet
This property is off market, which means it's not currently listed for sale or rent on Zillow. This may be different from what's available on other websites or public sources.
