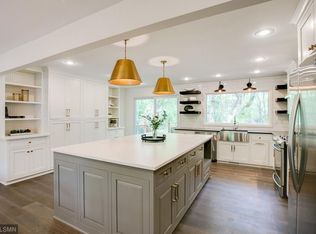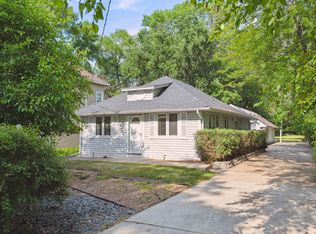Closed
$980,000
125 Wildhurst Rd, Tonka Bay, MN 55331
3beds
2,912sqft
Single Family Residence
Built in 1935
1.76 Acres Lot
$1,068,800 Zestimate®
$337/sqft
$4,857 Estimated rent
Home value
$1,068,800
$1.00M - $1.14M
$4,857/mo
Zestimate® history
Loading...
Owner options
Explore your selling options
What's special
Rare modern farmhouse charmer with a great sense of style! Sited on almost 2 acres surrounded by woods, marsh, a quiet no outlet street, & Lake Minnetonka. Completely renovated with thoughtful updates. The eye-catching kitchen includes custom cabinetry topped with Quartz & butcher block countertops, a walk-in pantry, and a separate beverage/coffee area. Stainless steel appliances, reclaimed wood joists & beams elevate the vintage charm. Wonderful open floorplan with great entertainment spaces. The primary suite enjoys a walk-in closet, a spa-like ensuite, and incredible views of nature. Other special features include new carpeting, a stone fireplace, an additional detached garage with a woodworking shop, and an office/amusement room – perfect spaces for the car enthusiast or artist! Outdoor living spaces include 2 decks, a firepit area, and plenty of space for yard games.
Zillow last checked: 8 hours ago
Listing updated: October 01, 2024 at 10:24pm
Listed by:
Kristi D Weinstock 612-309-8332,
Coldwell Banker Realty
Bought with:
Lynne S O'Reilly
Compass
Source: NorthstarMLS as distributed by MLS GRID,MLS#: 6376635
Facts & features
Interior
Bedrooms & bathrooms
- Bedrooms: 3
- Bathrooms: 4
- Full bathrooms: 1
- 3/4 bathrooms: 2
- 1/2 bathrooms: 1
Bedroom 1
- Level: Upper
- Area: 304 Square Feet
- Dimensions: 19 x 16
Bedroom 2
- Level: Upper
- Area: 182 Square Feet
- Dimensions: 13 x 14
Bedroom 3
- Level: Upper
- Area: 209 Square Feet
- Dimensions: 19 x 11
Bonus room
- Level: Main
- Area: 286 Square Feet
- Dimensions: 26 x 11
Deck
- Level: Main
- Area: 294 Square Feet
- Dimensions: 21 x 14
Deck
- Level: Main
- Area: 216 Square Feet
- Dimensions: 24 x 9
Family room
- Level: Main
- Area: 156 Square Feet
- Dimensions: 12 x 13
Flex room
- Level: Upper
- Area: 180 Square Feet
- Dimensions: 18 x 10
Kitchen
- Level: Main
- Area: 117 Square Feet
- Dimensions: 13 x 9
Laundry
- Level: Upper
- Area: 98 Square Feet
- Dimensions: 7 x 14
Living room
- Level: Main
- Area: 323 Square Feet
- Dimensions: 19 x 17
Mud room
- Level: Main
- Area: 56 Square Feet
- Dimensions: 7 x 8
Office
- Level: Upper
- Area: 90 Square Feet
- Dimensions: 9 x 10
Other
- Level: Main
- Area: 42 Square Feet
- Dimensions: 7 x 6
Heating
- Ductless Mini-Split, Forced Air, Fireplace(s), Humidifier, Zoned
Cooling
- Central Air, Wall Unit(s), Zoned
Appliances
- Included: Cooktop, Dishwasher, Exhaust Fan, Humidifier, Gas Water Heater, Microwave, Refrigerator, Stainless Steel Appliance(s), Wall Oven
Features
- Basement: Crawl Space,Sump Pump
- Number of fireplaces: 2
- Fireplace features: Family Room, Gas, Stone, Wood Burning
Interior area
- Total structure area: 2,912
- Total interior livable area: 2,912 sqft
- Finished area above ground: 2,912
- Finished area below ground: 0
Property
Parking
- Total spaces: 5
- Parking features: Attached, Detached, Asphalt, Garage Door Opener, Heated Garage, Insulated Garage, Multiple Garages, Storage
- Attached garage spaces: 5
- Has uncovered spaces: Yes
Accessibility
- Accessibility features: None
Features
- Levels: Two
- Stories: 2
- Patio & porch: Deck
- Pool features: None
- Fencing: Invisible
- Waterfront features: Waterfront Num(999999999)
Lot
- Size: 1.76 Acres
- Dimensions: 142 x 551 x 163 x 172 x 34 x 319
Details
- Additional structures: Additional Garage, Workshop
- Foundation area: 1732
- Parcel number: 2811723240035
- Zoning description: Residential-Single Family
Construction
Type & style
- Home type: SingleFamily
- Property subtype: Single Family Residence
Materials
- Fiber Cement, Block, Frame
- Roof: Age 8 Years or Less,Asphalt,Flat,Metal,Pitched
Condition
- Age of Property: 89
- New construction: No
- Year built: 1935
Utilities & green energy
- Electric: Circuit Breakers, 150 Amp Service
- Gas: Natural Gas
- Sewer: City Sewer/Connected
- Water: City Water/Connected
Community & neighborhood
Location
- Region: Tonka Bay
- Subdivision: Wild Hurst
HOA & financial
HOA
- Has HOA: No
Other
Other facts
- Road surface type: Paved
Price history
| Date | Event | Price |
|---|---|---|
| 9/29/2023 | Sold | $980,000+3.2%$337/sqft |
Source: | ||
| 8/11/2023 | Pending sale | $950,000$326/sqft |
Source: | ||
| 7/29/2023 | Listing removed | -- |
Source: | ||
| 7/25/2023 | Listed for sale | $950,000+87.4%$326/sqft |
Source: | ||
| 10/2/2012 | Sold | $507,000$174/sqft |
Source: | ||
Public tax history
| Year | Property taxes | Tax assessment |
|---|---|---|
| 2025 | $10,932 +24.4% | $1,037,400 +12.2% |
| 2024 | $8,791 +9.5% | $924,700 +16.2% |
| 2023 | $8,032 +22.2% | $796,100 +10% |
Find assessor info on the county website
Neighborhood: 55331
Nearby schools
GreatSchools rating
- 9/10Minnewashta Elementary SchoolGrades: K-6Distance: 1.5 mi
- 8/10Minnetonka West Middle SchoolGrades: 6-8Distance: 2.2 mi
- 10/10Minnetonka Senior High SchoolGrades: 9-12Distance: 4.2 mi
Get a cash offer in 3 minutes
Find out how much your home could sell for in as little as 3 minutes with a no-obligation cash offer.
Estimated market value$1,068,800
Get a cash offer in 3 minutes
Find out how much your home could sell for in as little as 3 minutes with a no-obligation cash offer.
Estimated market value
$1,068,800

