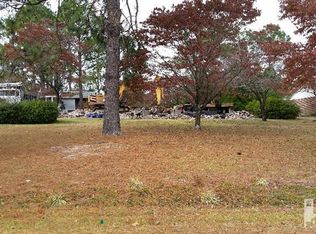Sold for $706,000
$706,000
125 Windemere Road, Wilmington, NC 28405
3beds
1,940sqft
Single Family Residence
Built in 1966
0.44 Acres Lot
$717,500 Zestimate®
$364/sqft
$2,797 Estimated rent
Home value
$717,500
$667,000 - $775,000
$2,797/mo
Zestimate® history
Loading...
Owner options
Explore your selling options
What's special
This ranch style home gives you the best of both worlds with traditional one level living along with the openness and upgrades of a more modern style. In addition, one of the best locations in Wilmington, within walking distance to Mayfaire shopping and other amenities, and only minutes from Wrightsville Beach. The fantastic curb appeal of this home includes versatile circular driveway for flexible parking options. Upon entering, you will notice beautiful hardwood floors that span the entire home and traditional wood-burning fireplace in the generous living area. Also shared with the living room, there is ample space for formal dining. The dining area opens to the updated kitchen, complete with quartz countertops, herringbone tile backsplash, and upgraded soft close cabinets, some with convenience of pull-out shelving. To add to your entertainment possibilities, there is custom built bar area, in addition to a perfect area for your breakfast table, complete with convenient bench storage seating. On the other side of the kitchen is an additional living space, perfect for a cozy den, with board and batten woodwork, and custom tile floor. Just off the living area, back door access leads to outdoor living, with a stamped concrete patio, large detached screened porch, and a very generous fenced in yard with double gates to enjoy your privacy and space. There is well water to be used for irrigation and wired shed for extra storage. On the other side of the home you will find the main bedroom with en suite bath featuring beadboard accents and custom tile walk-in shower. The other 2 bedrooms offer perfect space for your family, guests or an office, and there is a hall bath for their convenience.
Zillow last checked: 8 hours ago
Listing updated: July 21, 2025 at 11:03am
Listed by:
Val Hocutt 336-404-9652,
Coldwell Banker Sea Coast Advantage
Bought with:
Christi Siegel, 310368
Intracoastal Realty Corp
Source: Hive MLS,MLS#: 100513397 Originating MLS: Cape Fear Realtors MLS, Inc.
Originating MLS: Cape Fear Realtors MLS, Inc.
Facts & features
Interior
Bedrooms & bathrooms
- Bedrooms: 3
- Bathrooms: 2
- Full bathrooms: 2
Primary bedroom
- Description: 12x11 Level: Down- 1st Floor
- Level: First
- Dimensions: 12.8 x 12.6
Bedroom 2
- Description: 13x11 Level: Down- 1st Floor
- Level: First
- Dimensions: 11.6 x 12
Bedroom 3
- Description: 12x11 Level: Down- 1st Floor
- Level: First
- Dimensions: 11.6 x 14.8
Breakfast nook
- Level: First
- Dimensions: 10.1 x 9.9
Dining room
- Description: 11x11 Level: Down- 1st Floor
- Level: First
- Dimensions: 15.3 x 7.1
Family room
- Description: 24x12 Level: Down- 1st Floor
- Level: First
- Dimensions: 12.7 x 24.5
Kitchen
- Description: 13x11 Level: Down- 1st Floor
- Level: First
- Dimensions: 10.1 x 14.8
Living room
- Description: 20x17 Level: Down- 1st Floor
- Level: First
- Dimensions: 20.3 x 17.3
Heating
- Heat Pump, Electric
Cooling
- Central Air
Appliances
- Included: Electric Cooktop, Built-In Microwave, Built-In Electric Oven, Refrigerator, Disposal, Dishwasher
- Laundry: Laundry Closet
Features
- Ceiling Fan(s), Blinds/Shades, Whole House Fan
- Flooring: Tile, Wood
- Windows: Thermal Windows
- Basement: None
- Attic: Pull Down Stairs
Interior area
- Total structure area: 1,940
- Total interior livable area: 1,940 sqft
Property
Parking
- Total spaces: 4
- Parking features: Circular Driveway
- Uncovered spaces: 4
Features
- Levels: One
- Stories: 1
- Patio & porch: Patio, Porch, Screened
- Exterior features: Irrigation System
- Pool features: None
- Fencing: Back Yard
Lot
- Size: 0.44 Acres
- Dimensions: 101 x 188 x 101 x 189
Details
- Additional structures: Shed(s)
- Parcel number: R05014007016000
- Zoning: R-15
- Special conditions: Standard
Construction
Type & style
- Home type: SingleFamily
- Property subtype: Single Family Residence
Materials
- Brick Veneer
- Foundation: Crawl Space
- Roof: Shingle
Condition
- New construction: No
- Year built: 1966
Utilities & green energy
- Sewer: Public Sewer
- Water: Public
- Utilities for property: Sewer Connected, Water Connected
Community & neighborhood
Location
- Region: Wilmington
- Subdivision: Windemere
Other
Other facts
- Listing agreement: Exclusive Right To Sell
- Listing terms: Cash,Conventional,FHA,VA Loan
- Road surface type: Paved
Price history
| Date | Event | Price |
|---|---|---|
| 7/21/2025 | Sold | $706,000$364/sqft |
Source: | ||
| 6/20/2025 | Contingent | $706,000$364/sqft |
Source: | ||
| 6/16/2025 | Listed for sale | $706,000+154.9%$364/sqft |
Source: | ||
| 3/31/2016 | Sold | $277,000+44.3%$143/sqft |
Source: Public Record Report a problem | ||
| 2/29/2016 | Sold | $192,000-31.4%$99/sqft |
Source: Public Record Report a problem | ||
Public tax history
| Year | Property taxes | Tax assessment |
|---|---|---|
| 2025 | $3,051 +4.3% | $518,500 +54.2% |
| 2024 | $2,926 +3% | $336,300 |
| 2023 | $2,842 -0.6% | $336,300 |
Find assessor info on the county website
Neighborhood: Windemere
Nearby schools
GreatSchools rating
- 5/10John J Blair ElementaryGrades: K-5Distance: 1.2 mi
- 6/10M C S Noble MiddleGrades: 6-8Distance: 1.1 mi
- 3/10New Hanover HighGrades: 9-12Distance: 4.8 mi
Schools provided by the listing agent
- Elementary: Blair
- Middle: Noble
- High: New Hanover
Source: Hive MLS. This data may not be complete. We recommend contacting the local school district to confirm school assignments for this home.
Get pre-qualified for a loan
At Zillow Home Loans, we can pre-qualify you in as little as 5 minutes with no impact to your credit score.An equal housing lender. NMLS #10287.
Sell with ease on Zillow
Get a Zillow Showcase℠ listing at no additional cost and you could sell for —faster.
$717,500
2% more+$14,350
With Zillow Showcase(estimated)$731,850
