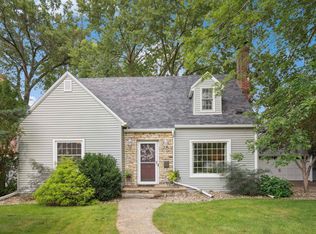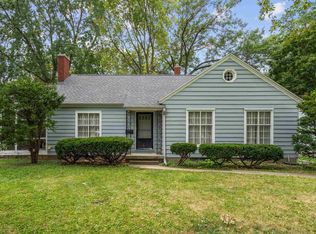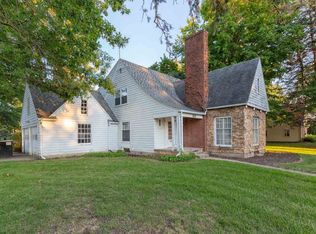Truly A Must See! This Stunning Home Is Sprawling With Timely Detail And Quality Finishes Throughout! The Walk Up To The Front Door Feels Like A Story Book As The Curved Door And Wood And Brick Detail Welcome You. The Main Entry And Living Room Area Are Instantly Inviting Offering Tons Of Natural Light. The Living Room Anchors This Home With A Gas Fireplace And Offers French Doors To The Sunroom/Family Room. This Great Space Is Just Off The Mudroom/Drop Zone Area And Is An Added Convenience. With The Formal Dining Room Just Off The Living Room, Entertaining Is Essential Here. The Completely Updated Kitchen Features Quartz Countertops, Stainless Appliances And An Awesome Breakfast Bar Area. With Tons Of Cabinetry And Storage Space, This Gourmet Kitchen Is Sure To Please. With An Eat-In Area, This Is Perfect For A Family. Just Off The Kitchen Is An Office/Den Area That Is Cozy And Will Definitely Be A Favorite! The Main Floor Features A Wonderful Bedroom And Also An Updated Half Bathroom For Added Convenience. The Upstairs Will Amaze You As The Rooms Offer Expansive Space And Added Character. With Three Bedrooms Including The Master Suite, The Second Floor Is Impressive. You Will Love The Private Master Suite That Features Multiple Closet Spaces, Second Floor Laundry And A Remodeled Bathroom Featuring Dual Vanities, A Soaking Tub And An Amazing Steam Shower. With A Completely Updated Full Bathroom On The Second Floor As Well, This Home Has It All. With A Finished Family Room In The Lower Level, This Is The Perfect Place For Family Hang-Outs. Other Amenities You'll Surely Enjoy Include A Three Stall Garage, A Beautiful Yard With Mature Trees And Irrigation System, An Awesome Deck For Enjoying Summer Evenings, An Underground Fence & More. This Beautiful Home Offers Updates Throughout Including Newer Windows & Roof, A New Ac And More. Literally, All The Work Is Done! Don'T Miss Out On This Wonderful Sprawling Home And All It Has To Offer! Residing On A Sizable Lot In A Well-Established Neighborhood, Do Not Let This Awesome Home Pass You By!
This property is off market, which means it's not currently listed for sale or rent on Zillow. This may be different from what's available on other websites or public sources.



