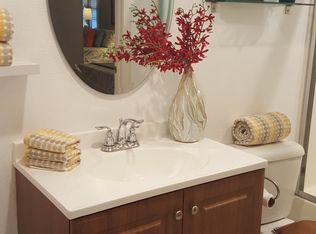Sold for $1,275,000
Listing Provided by:
Jerry Armen DRE #01269617 jerry@teamrockproperties.com,
Team Rock Properties
Bought with: Real Brokerage Technologies, Inc.
$1,275,000
1250 Cleveland Rd, Glendale, CA 91202
2beds
1,523sqft
Single Family Residence
Built in 1939
6,262 Square Feet Lot
$1,399,500 Zestimate®
$837/sqft
$4,511 Estimated rent
Home value
$1,399,500
$1.32M - $1.48M
$4,511/mo
Zestimate® history
Loading...
Owner options
Explore your selling options
What's special
Located in one of the most desirable neighborhoods of Northwest Glendale, this charming 91202 home is turnkey, featuring 2 Bedrooms + Den and 2 Baths. Light and bright floor plan with 1,500 + sqft of living space. The spacious living room with a cozy fireplace has an abundance of natural light coming in from the windows. Formal dining with gleaming hardwood floors. Kitchen w/ granite counter tops, ample storage, tile floors and adjacent laundry room with stackable washer/dryer. A private enclosed yard with built-in wood fired oven and waterfall fountain make this home perfect for entertaining. In addition there is a vegetable garden along with multiple mature fruit trees including orange, lemon, fig, pomegranate, appple, apricot and peach. Other features include central heat and air, copper plumbing, hardwood floors, recessed lighting, and a detached garage an ideal space for a potential ADU. Conveniently located close to schools, shopping and freeways. MUST SEE !!!
Zillow last checked: 8 hours ago
Listing updated: April 02, 2024 at 10:30am
Listing Provided by:
Jerry Armen DRE #01269617 jerry@teamrockproperties.com,
Team Rock Properties
Bought with:
Katherine Tellez, DRE #02140845
Real Brokerage Technologies, Inc.
Source: CRMLS,MLS#: GD24019954 Originating MLS: California Regional MLS
Originating MLS: California Regional MLS
Facts & features
Interior
Bedrooms & bathrooms
- Bedrooms: 2
- Bathrooms: 2
- Full bathrooms: 2
- Main level bathrooms: 2
- Main level bedrooms: 2
Kitchen
- Features: Granite Counters
Heating
- Central
Cooling
- Central Air
Appliances
- Included: Gas Oven, Gas Range, Refrigerator
- Laundry: Inside, Laundry Room
Features
- Breakfast Bar, Breakfast Area, Ceiling Fan(s), Separate/Formal Dining Room, Stone Counters, Recessed Lighting, Galley Kitchen
- Flooring: Wood
- Has fireplace: Yes
- Fireplace features: Living Room
- Common walls with other units/homes: No Common Walls
Interior area
- Total interior livable area: 1,523 sqft
Property
Parking
- Total spaces: 2
- Parking features: Garage
- Garage spaces: 2
Features
- Levels: One
- Stories: 1
- Entry location: 1
- Patio & porch: Rear Porch, Covered, Open, Patio, Porch
- Pool features: None
- Has view: Yes
- View description: None
Lot
- Size: 6,262 sqft
- Features: 0-1 Unit/Acre, Back Yard, Front Yard, Garden
Details
- Parcel number: 5628023003
- Zoning: GLR1YY
- Special conditions: Standard
Construction
Type & style
- Home type: SingleFamily
- Property subtype: Single Family Residence
Condition
- New construction: No
- Year built: 1939
Utilities & green energy
- Sewer: Public Sewer
- Water: Public
Community & neighborhood
Community
- Community features: Hiking, Park, Street Lights, Sidewalks
Location
- Region: Glendale
Other
Other facts
- Listing terms: Cash,Cash to New Loan,Conventional
Price history
| Date | Event | Price |
|---|---|---|
| 4/2/2024 | Sold | $1,275,000-1.5%$837/sqft |
Source: | ||
| 3/4/2024 | Pending sale | $1,295,000$850/sqft |
Source: | ||
| 2/14/2024 | Contingent | $1,295,000$850/sqft |
Source: | ||
| 1/30/2024 | Listed for sale | $1,295,000+76.2%$850/sqft |
Source: | ||
| 9/20/2016 | Sold | $735,000$483/sqft |
Source: Public Record Report a problem | ||
Public tax history
| Year | Property taxes | Tax assessment |
|---|---|---|
| 2025 | $14,401 +54.2% | $1,300,500 +55.5% |
| 2024 | $9,342 +2.3% | $836,300 +2% |
| 2023 | $9,131 +2.6% | $819,903 +2% |
Find assessor info on the county website
Neighborhood: Glenwood
Nearby schools
GreatSchools rating
- 9/10Mark Keppel Elementary SchoolGrades: K-5Distance: 0.4 mi
- 6/10Eleanor J. Toll Middle SchoolGrades: 6-8Distance: 0.4 mi
- 7/10Herbert Hoover High SchoolGrades: 9-12Distance: 0.5 mi
Get a cash offer in 3 minutes
Find out how much your home could sell for in as little as 3 minutes with a no-obligation cash offer.
Estimated market value$1,399,500
Get a cash offer in 3 minutes
Find out how much your home could sell for in as little as 3 minutes with a no-obligation cash offer.
Estimated market value
$1,399,500
