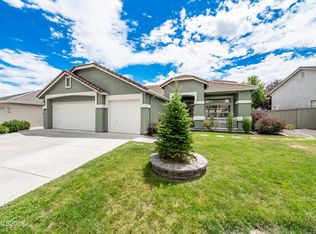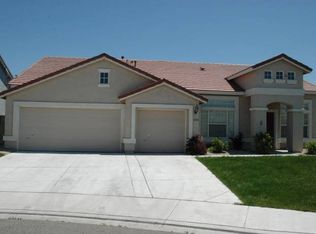Closed
$684,000
1250 Edgehill Ct, Reno, NV 89521
4beds
2,230sqft
Single Family Residence
Built in 2001
7,405.2 Square Feet Lot
$689,200 Zestimate®
$307/sqft
$3,041 Estimated rent
Home value
$689,200
$627,000 - $758,000
$3,041/mo
Zestimate® history
Loading...
Owner options
Explore your selling options
What's special
Natural light and an open floorplan is what you'll get in this functional single level home in South Reno. From the charming front porch with views of the Sierra, to the private back patio, this home is perfect for entertaining. Located near major artery roads, yet tucked into a quiet cul-de-sac, it is a perfect balance of convenience and escape.
Zillow last checked: 8 hours ago
Listing updated: May 14, 2025 at 04:36am
Listed by:
Jody Call S.51147 775-313-3159,
RE/MAX Professionals-Reno
Bought with:
Kevin Trexler, S.58438
Nevada Home Realty
Source: NNRMLS,MLS#: 240014958
Facts & features
Interior
Bedrooms & bathrooms
- Bedrooms: 4
- Bathrooms: 2
- Full bathrooms: 2
Heating
- Forced Air, Natural Gas
Cooling
- Central Air, Refrigerated
Appliances
- Included: Dishwasher, Disposal, Dryer, Gas Range, Microwave, Refrigerator, Washer
- Laundry: Cabinets, Laundry Area, Laundry Room, Sink
Features
- Breakfast Bar, Ceiling Fan(s), High Ceilings, Kitchen Island, No Interior Steps, Pantry, Smart Thermostat, Walk-In Closet(s)
- Flooring: Carpet, Ceramic Tile
- Windows: Blinds, Double Pane Windows, Vinyl Frames
- Has basement: No
- Number of fireplaces: 1
- Fireplace features: Gas Log
Interior area
- Total structure area: 2,230
- Total interior livable area: 2,230 sqft
Property
Parking
- Total spaces: 3
- Parking features: Attached
- Attached garage spaces: 3
Features
- Stories: 1
- Patio & porch: Patio
- Exterior features: Entry Flat or Ramped Access, None
- Fencing: Back Yard
- Has view: Yes
- View description: Mountain(s)
Lot
- Size: 7,405 sqft
- Features: Cul-De-Sac, Landscaped, Level, Sprinklers In Front, Sprinklers In Rear
Details
- Parcel number: 16072120
- Zoning: PD
Construction
Type & style
- Home type: SingleFamily
- Property subtype: Single Family Residence
Materials
- Stucco
- Foundation: Slab
- Roof: Pitched,Tile
Condition
- Year built: 2001
Utilities & green energy
- Sewer: Public Sewer
- Water: Public
- Utilities for property: Electricity Available, Internet Available, Natural Gas Available, Phone Available, Sewer Available, Water Available, Cellular Coverage, Water Meter Installed
Community & neighborhood
Security
- Security features: Smoke Detector(s)
Location
- Region: Reno
- Subdivision: Double Diamond Ranch Village 16A
HOA & financial
HOA
- Has HOA: Yes
- HOA fee: $120 quarterly
- Amenities included: Maintenance Grounds
Other
Other facts
- Listing terms: 1031 Exchange,Cash,Conventional,FHA,VA Loan
Price history
| Date | Event | Price |
|---|---|---|
| 5/16/2025 | Listing removed | $3,100$1/sqft |
Source: Zillow Rentals Report a problem | ||
| 4/27/2025 | Listed for rent | $3,100$1/sqft |
Source: Zillow Rentals Report a problem | ||
| 2/21/2025 | Listing removed | $3,100$1/sqft |
Source: Zillow Rentals Report a problem | ||
| 1/30/2025 | Listed for rent | $3,100$1/sqft |
Source: Zillow Rentals Report a problem | ||
| 1/7/2025 | Sold | $684,000-2%$307/sqft |
Source: | ||
Public tax history
| Year | Property taxes | Tax assessment |
|---|---|---|
| 2025 | $4,368 +8% | $136,875 +5.9% |
| 2024 | $4,046 +7.9% | $129,251 -1.7% |
| 2023 | $3,748 +8% | $131,488 +23.3% |
Find assessor info on the county website
Neighborhood: Double Diamond
Nearby schools
GreatSchools rating
- 5/10Double Diamond Elementary SchoolGrades: PK-5Distance: 0.8 mi
- 6/10Kendyl Depoali Middle SchoolGrades: 6-8Distance: 1.5 mi
- 7/10Damonte Ranch High SchoolGrades: 9-12Distance: 2 mi
Schools provided by the listing agent
- Elementary: Double Diamond
- Middle: Depoali
- High: Damonte
Source: NNRMLS. This data may not be complete. We recommend contacting the local school district to confirm school assignments for this home.
Get a cash offer in 3 minutes
Find out how much your home could sell for in as little as 3 minutes with a no-obligation cash offer.
Estimated market value
$689,200
Get a cash offer in 3 minutes
Find out how much your home could sell for in as little as 3 minutes with a no-obligation cash offer.
Estimated market value
$689,200

