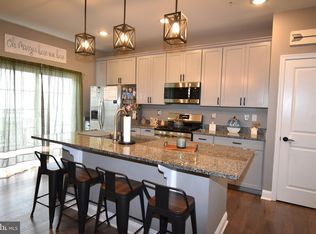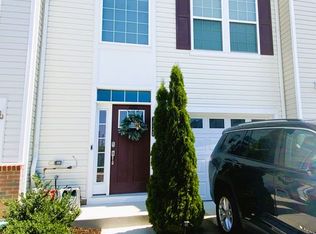Sold for $359,900
$359,900
1250 Fenwick Rd, Aberdeen, MD 21001
3beds
1,660sqft
Townhouse
Built in 2020
2,320 Square Feet Lot
$366,100 Zestimate®
$217/sqft
$2,650 Estimated rent
Home value
$366,100
$337,000 - $399,000
$2,650/mo
Zestimate® history
Loading...
Owner options
Explore your selling options
What's special
🏡 Welcome to 1250 Fenwick Rd, Aberdeen! Offered at $365,000 Step into comfort and style with this beautifully maintained 3-bedroom, 2 full and 2 half bath townhome in the desirable Beech Creek community. Built in 2020 by Lennar, this Tydings model features an open floor plan with luxury vinyl plank flooring, recessed lighting, and a modern kitchen with granite countertops, stainless steel appliances, gas cooking, and a spacious island—perfect for casual dining or entertaining. Upstairs, retreat to the serene primary suite with vaulted ceilings, a large walk-in closet, and a private bath featuring granite double vanity and a walk-in shower. Two additional bedrooms, a full bath, and upper-level laundry add convenience. The lower level offers a flexible space ideal for a home office, gym, or additional living area, complete with a half bath and walk-out access to the fenced rear yard with patio. Enjoy your morning coffee or evening breeze on the deck just off the kitchen. Additional features include: 🛠 Attached 1-car garage 🌳 Community amenities including a pool, clubhouse, tennis courts, walking paths & playground 📍Convenient location near shopping, APG, I-95 & Route 40
Zillow last checked: 8 hours ago
Listing updated: December 22, 2025 at 11:09am
Listed by:
Lisa Sparr 410-262-5871,
Coldwell Banker Realty,
Listing Team: The Sparr Team Of Coldwell Banker Realty
Bought with:
Kelley Dunn-Feliz, 625572
Long & Foster Real Estate, Inc.
Source: Bright MLS,MLS#: MDHR2045114
Facts & features
Interior
Bedrooms & bathrooms
- Bedrooms: 3
- Bathrooms: 4
- Full bathrooms: 2
- 1/2 bathrooms: 2
- Main level bathrooms: 1
Primary bedroom
- Features: Attached Bathroom, Cathedral/Vaulted Ceiling, Flooring - Carpet, Walk-In Closet(s)
- Level: Upper
- Area: 130 Square Feet
- Dimensions: 10 x 13
Bedroom 2
- Features: Flooring - Carpet, Ceiling Fan(s), Cathedral/Vaulted Ceiling
- Level: Upper
- Area: 81 Square Feet
- Dimensions: 9 x 9
Bedroom 3
- Features: Flooring - Carpet, Cathedral/Vaulted Ceiling
- Level: Upper
- Area: 72 Square Feet
- Dimensions: 8 x 9
Primary bathroom
- Features: Attached Bathroom, Bathroom - Walk-In Shower, Cathedral/Vaulted Ceiling, Granite Counters, Double Sink, Flooring - Ceramic Tile
- Level: Upper
Foyer
- Features: Flooring - Luxury Vinyl Plank
- Level: Main
- Area: 30 Square Feet
- Dimensions: 6 x 5
Other
- Features: Flooring - Ceramic Tile, Bathroom - Tub Shower
- Level: Upper
Half bath
- Features: Flooring - Luxury Vinyl Plank
- Level: Main
Kitchen
- Features: Granite Counters, Dining Area, Flooring - Luxury Vinyl Plank, Eat-in Kitchen, Kitchen - Gas Cooking, Lighting - Pendants, Pantry
- Level: Upper
- Area: 234 Square Feet
- Dimensions: 13 x 18
Living room
- Features: Flooring - Luxury Vinyl Plank
- Level: Upper
- Area: 255 Square Feet
- Dimensions: 17 x 15
Office
- Features: Flooring - Carpet
- Level: Main
- Area: 154 Square Feet
- Dimensions: 14 x 11
Heating
- Forced Air, Natural Gas
Cooling
- Central Air, Electric
Appliances
- Included: Microwave, Dishwasher, Stainless Steel Appliance(s), Oven/Range - Gas, Ice Maker, Electric Water Heater
- Laundry: Upper Level
Features
- Dining Area, Open Floorplan, Kitchen Island, Primary Bath(s), Pantry, Recessed Lighting, Upgraded Countertops, Walk-In Closet(s), 9'+ Ceilings, Dry Wall, Vaulted Ceiling(s)
- Flooring: Carpet, Ceramic Tile, Luxury Vinyl, Wood
- Doors: Storm Door(s), Sliding Glass
- Windows: Double Hung
- Has basement: No
- Has fireplace: No
Interior area
- Total structure area: 1,960
- Total interior livable area: 1,660 sqft
- Finished area above ground: 1,320
- Finished area below ground: 340
Property
Parking
- Total spaces: 1
- Parking features: Garage Faces Front, Attached
- Attached garage spaces: 1
Accessibility
- Accessibility features: None
Features
- Levels: Three
- Stories: 3
- Patio & porch: Deck, Patio
- Exterior features: Sidewalks, Street Lights
- Pool features: Community
- Fencing: Back Yard,Vinyl
Lot
- Size: 2,320 sqft
Details
- Additional structures: Above Grade, Below Grade
- Parcel number: 1302396316
- Zoning: R3COS
- Special conditions: Standard
Construction
Type & style
- Home type: Townhouse
- Architectural style: Traditional
- Property subtype: Townhouse
Materials
- Vinyl Siding
- Foundation: Permanent
Condition
- Excellent
- New construction: No
- Year built: 2020
Details
- Builder model: Tydings
- Builder name: LENNAR
Utilities & green energy
- Sewer: Public Sewer
- Water: Public
Community & neighborhood
Security
- Security features: Smoke Detector(s)
Location
- Region: Aberdeen
- Subdivision: Beech Creek
HOA & financial
HOA
- Has HOA: Yes
- HOA fee: $98 monthly
- Amenities included: Pool, Clubhouse, Tennis Court(s), Jogging Path, Tot Lots/Playground
- Services included: Trash
- Association name: BEECHTREE ESTATES HOA
Other
Other facts
- Listing agreement: Exclusive Right To Sell
- Ownership: Fee Simple
Price history
| Date | Event | Price |
|---|---|---|
| 8/22/2025 | Sold | $359,900$217/sqft |
Source: | ||
| 7/20/2025 | Pending sale | $359,900$217/sqft |
Source: | ||
| 7/15/2025 | Price change | $359,900-1.4%$217/sqft |
Source: | ||
| 7/9/2025 | Listed for sale | $365,000+50.2%$220/sqft |
Source: | ||
| 5/13/2020 | Sold | $243,040+0%$146/sqft |
Source: Public Record Report a problem | ||
Public tax history
| Year | Property taxes | Tax assessment |
|---|---|---|
| 2025 | $2,883 +2% | $280,167 +8.1% |
| 2024 | $2,825 +8.8% | $259,233 +8.8% |
| 2023 | $2,597 +2.6% | $238,300 |
Find assessor info on the county website
Neighborhood: 21001
Nearby schools
GreatSchools rating
- 4/10G. Lisby Elementary At HillsdaleGrades: PK-5Distance: 1.4 mi
- 4/10Aberdeen Middle SchoolGrades: 6-8Distance: 2.5 mi
- 5/10Aberdeen High SchoolGrades: 9-12Distance: 2.3 mi
Schools provided by the listing agent
- Elementary: G. Lisby Elementary At Hillsdale
- Middle: Aberdeen
- High: Aberdeen
- District: Harford County Public Schools
Source: Bright MLS. This data may not be complete. We recommend contacting the local school district to confirm school assignments for this home.
Get a cash offer in 3 minutes
Find out how much your home could sell for in as little as 3 minutes with a no-obligation cash offer.
Estimated market value$366,100
Get a cash offer in 3 minutes
Find out how much your home could sell for in as little as 3 minutes with a no-obligation cash offer.
Estimated market value
$366,100

