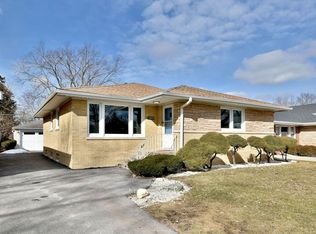Closed
$355,000
1250 Forest Rd, La Grange Park, IL 60526
2beds
1,482sqft
Single Family Residence
Built in 1957
7,930 Square Feet Lot
$-- Zestimate®
$240/sqft
$2,399 Estimated rent
Home value
Not available
Estimated sales range
Not available
$2,399/mo
Zestimate® history
Loading...
Owner options
Explore your selling options
What's special
Best and Final due today at 2PM multiple offers.THIS IS IT!! DON'T LET THIS ONE GET AWAY!! This is the perfect home just needs some updating! All brick home is built so well! The construction of this home is unprecedented. Underneath the carpeting is beautiful hardwood flooring that's never been walked on. SPACIOUS home with LOTS of living space. Dine-in area along with a full formal dining room that could easily be used for other living space. The step down family room can be used for a bedroom, office, the options are endless. The family room has access to outside and to a high ceiling full 2 car garage made of concrete blocks and tons of storage space. Full English basement with laundry facilities. So much potential!!! Amazing school district! LOCATION LOCATION LOCATION! Close to Metra, schools, shopping, restaurants, parks, etc. A must see! WELCOME HOME!!! This has it all!!!
Zillow last checked: 8 hours ago
Listing updated: September 04, 2025 at 01:40am
Listing courtesy of:
Tina Felice 630-886-5200,
Baird & Warner Fox Valley - Geneva
Bought with:
Patty Delgado
Realty of America, LLC
Source: MRED as distributed by MLS GRID,MLS#: 12418032
Facts & features
Interior
Bedrooms & bathrooms
- Bedrooms: 2
- Bathrooms: 2
- Full bathrooms: 2
Primary bedroom
- Features: Bathroom (Full)
- Level: Main
- Area: 195 Square Feet
- Dimensions: 13X15
Bedroom 2
- Level: Main
- Area: 154 Square Feet
- Dimensions: 11X14
Dining room
- Level: Main
- Area: 198 Square Feet
- Dimensions: 11X18
Eating area
- Level: Main
- Area: 88 Square Feet
- Dimensions: 11X8
Family room
- Level: Second
- Area: 221 Square Feet
- Dimensions: 13X17
Kitchen
- Level: Main
- Area: 143 Square Feet
- Dimensions: 11X13
Living room
- Level: Main
- Area: 306 Square Feet
- Dimensions: 17X18
Heating
- Natural Gas
Cooling
- Central Air
Features
- Basement: Full
Interior area
- Total structure area: 0
- Total interior livable area: 1,482 sqft
Property
Parking
- Total spaces: 2
- Parking features: Concrete, On Site, Garage Owned, Attached, Garage
- Attached garage spaces: 2
Accessibility
- Accessibility features: No Disability Access
Features
- Stories: 1
Lot
- Size: 7,930 sqft
- Dimensions: 61X130
Details
- Parcel number: 15284110360000
- Special conditions: None
Construction
Type & style
- Home type: SingleFamily
- Property subtype: Single Family Residence
Materials
- Brick
- Roof: Asphalt
Condition
- New construction: No
- Year built: 1957
Utilities & green energy
- Sewer: Public Sewer
- Water: Public
Community & neighborhood
Location
- Region: La Grange Park
Other
Other facts
- Listing terms: Conventional
- Ownership: Fee Simple
Price history
| Date | Event | Price |
|---|---|---|
| 9/2/2025 | Sold | $355,000+9.2%$240/sqft |
Source: | ||
| 7/26/2025 | Contingent | $325,000$219/sqft |
Source: | ||
| 7/24/2025 | Listed for sale | $325,000$219/sqft |
Source: | ||
Public tax history
| Year | Property taxes | Tax assessment |
|---|---|---|
| 2023 | $4,680 -18.6% | $41,999 +41% |
| 2022 | $5,752 +6.8% | $29,795 |
| 2021 | $5,383 +9.9% | $29,795 |
Find assessor info on the county website
Neighborhood: 60526
Nearby schools
GreatSchools rating
- NABarnsdale Road SchoolGrades: PK-KDistance: 0.4 mi
- 8/10Park Junior High SchoolGrades: 7-8Distance: 1.4 mi
- 10/10Lyons Twp High SchoolGrades: 9-12Distance: 2 mi
Schools provided by the listing agent
- Elementary: Forest Road Elementary School
- Middle: Park Junior High School
- High: Lyons Twp High School
- District: 102
Source: MRED as distributed by MLS GRID. This data may not be complete. We recommend contacting the local school district to confirm school assignments for this home.
Get pre-qualified for a loan
At Zillow Home Loans, we can pre-qualify you in as little as 5 minutes with no impact to your credit score.An equal housing lender. NMLS #10287.
