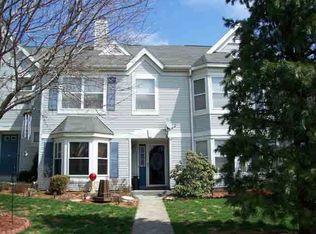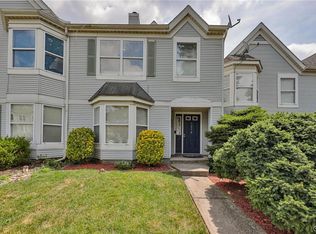Sold for $320,000
$320,000
1250 Forest Rd, Whitehall, PA 18052
3beds
1,800sqft
Townhouse
Built in 1991
6,838.92 Square Feet Lot
$322,900 Zestimate®
$178/sqft
$2,353 Estimated rent
Home value
$322,900
$297,000 - $352,000
$2,353/mo
Zestimate® history
Loading...
Owner options
Explore your selling options
What's special
Beautifully Maintained, Immaculate End Unit Townhome in Whitehall/Coplay SD with 3 bedrooms, 2 1/2 Baths. 1st floor features a spacious Living room and Dining room with bay windows. Updated kitchen with granite countertops, backsplash, lots of cabinets, and newer appliances, laundry area, and half a bath. 2nd floor features the Primary bedroom en suite with large, updated bathroom with soaking tub, newer shower with glass doors, & dual closets, 2 additional bedrooms, and another full bathroom. Additional features are newer Roof, Central Air, newly painted, newer carpet, professional landscaping, 1 car garage, shed, wood burning fireplace. Comes with a 1 Year Home Warranty! This home is a must see!
Zillow last checked: 8 hours ago
Listing updated: September 18, 2025 at 12:17pm
Listed by:
Lisa Delorimier 484-330-9358,
Weichert Realtors - Allentown
Bought with:
Michael Vassallo, RS368889
Weichert Realtors - Allentown
Source: GLVR,MLS#: 763009 Originating MLS: Lehigh Valley MLS
Originating MLS: Lehigh Valley MLS
Facts & features
Interior
Bedrooms & bathrooms
- Bedrooms: 3
- Bathrooms: 3
- Full bathrooms: 2
- 1/2 bathrooms: 1
Primary bedroom
- Level: Second
- Dimensions: 17.00 x 12.60
Bedroom
- Level: Second
- Dimensions: 13.10 x 10.00
Bedroom
- Level: Second
- Dimensions: 12.10 x 9.80
Primary bathroom
- Level: Second
- Dimensions: 11.10 x 8.50
Dining room
- Level: First
- Dimensions: 14.40 x 11.00
Other
- Level: Second
- Dimensions: 9.90 x 5.00
Half bath
- Level: First
- Dimensions: 7.40 x 4.00
Kitchen
- Level: First
- Dimensions: 19.20 x 12.70
Laundry
- Level: First
- Dimensions: 5.30 x 3.40
Living room
- Level: First
- Dimensions: 16.30 x 12.30
Other
- Description: Deck
- Level: First
- Dimensions: 31.80 x 17.11
Heating
- Electric, Heat Pump
Cooling
- Central Air
Appliances
- Included: Dishwasher, Electric Dryer, Electric Oven, Electric Range, Electric Water Heater, Free-Standing Freezer, Microwave, Refrigerator, Washer
- Laundry: Washer Hookup, Dryer Hookup, ElectricDryer Hookup, Main Level
Features
- Dining Area, Separate/Formal Dining Room, Entrance Foyer, Eat-in Kitchen, Walk-In Closet(s)
- Flooring: Carpet, Ceramic Tile, Hardwood, Tile
- Basement: None
- Has fireplace: Yes
- Fireplace features: Living Room
Interior area
- Total interior livable area: 1,800 sqft
- Finished area above ground: 1,800
- Finished area below ground: 0
Property
Parking
- Total spaces: 1
- Parking features: Detached, Garage, Off Street, On Street
- Garage spaces: 1
- Has uncovered spaces: Yes
Features
- Stories: 2
- Patio & porch: Deck
- Exterior features: Deck, Shed
Lot
- Size: 6,838 sqft
- Features: Corner Lot
Details
- Additional structures: Shed(s)
- Parcel number: 549766476300 1
- Zoning: R-5
- Special conditions: None
Construction
Type & style
- Home type: Townhouse
- Architectural style: Colonial
- Property subtype: Townhouse
Materials
- Vinyl Siding
- Roof: Asphalt,Fiberglass
Condition
- Year built: 1991
Utilities & green energy
- Electric: 200+ Amp Service, Circuit Breakers
- Sewer: Public Sewer
- Water: Public
Community & neighborhood
Location
- Region: Whitehall
- Subdivision: Nob Hill
Other
Other facts
- Ownership type: Fee Simple
Price history
| Date | Event | Price |
|---|---|---|
| 11/25/2025 | Listing removed | $2,400$1/sqft |
Source: GLVR #765849 Report a problem | ||
| 11/5/2025 | Price change | $2,400-7.7%$1/sqft |
Source: GLVR #765849 Report a problem | ||
| 10/14/2025 | Price change | $2,600-7.1%$1/sqft |
Source: GLVR #765849 Report a problem | ||
| 10/6/2025 | Listed for rent | $2,800$2/sqft |
Source: GLVR #765849 Report a problem | ||
| 9/18/2025 | Sold | $320,000-1.5%$178/sqft |
Source: | ||
Public tax history
| Year | Property taxes | Tax assessment |
|---|---|---|
| 2025 | $5,169 +7% | $170,500 |
| 2024 | $4,831 +2.1% | $170,500 |
| 2023 | $4,732 | $170,500 |
Find assessor info on the county website
Neighborhood: Fullerton
Nearby schools
GreatSchools rating
- NAClarence M Gockley El SchoolGrades: K-1Distance: 1.9 mi
- 7/10Whitehall-Coplay Middle SchoolGrades: 6-8Distance: 2 mi
- 6/10Whitehall High SchoolGrades: 9-12Distance: 2.1 mi
Schools provided by the listing agent
- High: Whitehall/Coplay SD
- District: Whitehall-Coplay
Source: GLVR. This data may not be complete. We recommend contacting the local school district to confirm school assignments for this home.
Get a cash offer in 3 minutes
Find out how much your home could sell for in as little as 3 minutes with a no-obligation cash offer.
Estimated market value$322,900
Get a cash offer in 3 minutes
Find out how much your home could sell for in as little as 3 minutes with a no-obligation cash offer.
Estimated market value
$322,900

