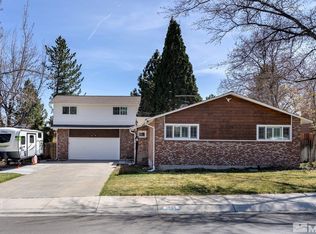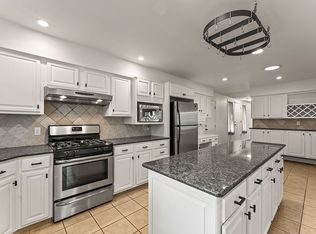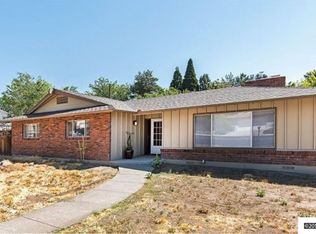Closed
$500,000
1250 Grandview Ave, Reno, NV 89503
3beds
1,232sqft
Single Family Residence
Built in 1961
9,147.6 Square Feet Lot
$524,400 Zestimate®
$406/sqft
$2,383 Estimated rent
Home value
$524,400
$498,000 - $551,000
$2,383/mo
Zestimate® history
Loading...
Owner options
Explore your selling options
What's special
INVESTORS DREAM -- READY FOR RENOVATION! Great location in quiet neighborhood in old northwest Reno. Two doors down from Peavine Elementary. Built in 1961, much of home is original furnishings. Oak hardwood flooring shows under carpet in upstairs. Unfinished full basement (1,232 sq. ft.) has large windows, and includes second brick fireplace. Basement is pre-plumbed; awaiting your inspiration and ideas for completing and converting into living space. Fenced backyard has mature fruit trees.
Zillow last checked: 8 hours ago
Listing updated: May 13, 2025 at 11:56pm
Listed by:
Ken Mickey S.197430 775-846-8877,
Fathom Realty
Bought with:
Susan Moore-Fry, S.40908
Coldwell Banker Select Reno
Source: NNRMLS,MLS#: 240003631
Facts & features
Interior
Bedrooms & bathrooms
- Bedrooms: 3
- Bathrooms: 2
- Full bathrooms: 2
Heating
- Fireplace(s), Forced Air
Cooling
- Central Air, Refrigerated
Appliances
- Included: Dishwasher, Electric Oven, Electric Range, Microwave, Refrigerator
- Laundry: Cabinets, In Kitchen
Features
- Ceiling Fan(s), Master Downstairs, Smart Thermostat
- Flooring: Carpet, Wood
- Windows: Blinds, Double Pane Windows, Drapes, Metal Frames, Vinyl Frames
- Has basement: Yes
- Number of fireplaces: 2
- Fireplace features: Insert
Interior area
- Total structure area: 1,232
- Total interior livable area: 1,232 sqft
Property
Parking
- Total spaces: 2
- Parking features: Attached, Garage Door Opener, RV Access/Parking
- Attached garage spaces: 2
Features
- Stories: 1
- Patio & porch: Patio
- Exterior features: None
- Fencing: Back Yard
- Has view: Yes
- View description: Trees/Woods
Lot
- Size: 9,147 sqft
- Features: Landscaped, Level, Sprinklers In Front, Sprinklers In Rear
Details
- Parcel number: 00233408
- Zoning: sf8
Construction
Type & style
- Home type: SingleFamily
- Property subtype: Single Family Residence
Materials
- Batts Insulation
- Foundation: Brick/Mortar
- Roof: Composition,Pitched,Shingle
Condition
- Year built: 1961
Utilities & green energy
- Sewer: Public Sewer
- Water: Public
- Utilities for property: Cable Available, Electricity Available, Natural Gas Available, Phone Available, Sewer Available, Water Available, Cellular Coverage, Water Meter Installed
Community & neighborhood
Location
- Region: Reno
- Subdivision: Amphitheater 4
Other
Other facts
- Listing terms: 1031 Exchange,Cash,Conventional
Price history
| Date | Event | Price |
|---|---|---|
| 5/3/2024 | Sold | $500,000+33.3%$406/sqft |
Source: | ||
| 4/9/2024 | Pending sale | $375,000$304/sqft |
Source: | ||
| 4/6/2024 | Listed for sale | $375,000$304/sqft |
Source: | ||
Public tax history
| Year | Property taxes | Tax assessment |
|---|---|---|
| 2025 | $1,148 +2.7% | $74,052 +5.7% |
| 2024 | $1,118 +2.8% | $70,070 +4.5% |
| 2023 | $1,087 +8.4% | $67,038 +23.5% |
Find assessor info on the county website
Neighborhood: Old Northwest - West University
Nearby schools
GreatSchools rating
- 7/10Peavine Elementary SchoolGrades: PK-5Distance: 0.1 mi
- 5/10Archie Clayton Middle SchoolGrades: 6-8Distance: 0.9 mi
- 7/10Reno High SchoolGrades: 9-12Distance: 1.6 mi
Schools provided by the listing agent
- Elementary: Peavine
- Middle: Clayton
- High: Reno
Source: NNRMLS. This data may not be complete. We recommend contacting the local school district to confirm school assignments for this home.
Get a cash offer in 3 minutes
Find out how much your home could sell for in as little as 3 minutes with a no-obligation cash offer.
Estimated market value$524,400
Get a cash offer in 3 minutes
Find out how much your home could sell for in as little as 3 minutes with a no-obligation cash offer.
Estimated market value
$524,400


