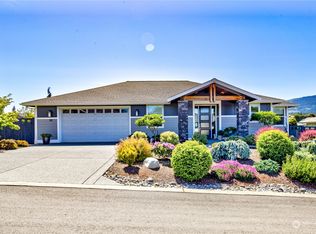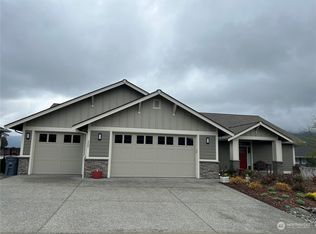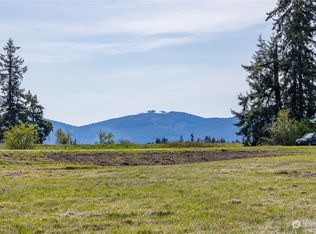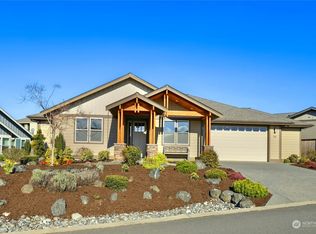Sold
Listed by:
Debbie Chamblin,
Professional Rlty Srvcs Sequim
Bought with: BrokersGroup R.E.Professionals
$655,000
1250 Jones Farm Road, Sequim, WA 98382
3beds
1,986sqft
Single Family Residence
Built in 2019
0.36 Acres Lot
$665,000 Zestimate®
$330/sqft
$3,038 Estimated rent
Home value
$665,000
$592,000 - $751,000
$3,038/mo
Zestimate® history
Loading...
Owner options
Explore your selling options
What's special
Cedar Ridge Estates, single level, 1986 sq. ft., 3 bedroom, 2 bath home, built in 2019. Open concept living - Gorgeous cook's kitchen with gas stove, soft-close cabinet doors & drawers, quartz countertops, huge island, and walk-in pantry. Spacious living room with propane fireplace and Formal-size Dining Room. Primary bedroom with walk-in closet and private flex-room with options such as reading/TV room, and/or exercise/yoga area. En-suite w/double sinks & large tiled shower. Attached, 544 sq. ft., 2 car garage. Fully landscaped corner lot on .36 acre with outdoor fireplace & pergola. HOA dues are $80 monthly, includes clubhouse and common area maintenance. Conveniently located near town, John Wayne Marina & Discovery Trail
Zillow last checked: 8 hours ago
Listing updated: June 27, 2025 at 04:03am
Offers reviewed: May 12
Listed by:
Debbie Chamblin,
Professional Rlty Srvcs Sequim
Bought with:
Amy Powell, 104656
BrokersGroup R.E.Professionals
Source: NWMLS,MLS#: 2370359
Facts & features
Interior
Bedrooms & bathrooms
- Bedrooms: 3
- Bathrooms: 2
- Full bathrooms: 2
- Main level bathrooms: 2
- Main level bedrooms: 3
Primary bedroom
- Level: Main
Bedroom
- Level: Main
Bedroom
- Level: Main
Bathroom full
- Level: Main
Bathroom full
- Level: Main
Dining room
- Level: Main
Entry hall
- Level: Main
Kitchen with eating space
- Level: Main
Living room
- Level: Main
Utility room
- Level: Main
Heating
- Fireplace, Heat Pump, Electric, Propane
Cooling
- Heat Pump
Appliances
- Included: Dishwasher(s), Dryer(s), Microwave(s), Refrigerator(s), Stove(s)/Range(s), Washer(s), Water Heater: electric, Water Heater Location: garage
Features
- Bath Off Primary, Dining Room, Walk-In Pantry
- Flooring: Vinyl Plank, Carpet
- Basement: None
- Number of fireplaces: 1
- Fireplace features: Gas, Main Level: 1, Fireplace
Interior area
- Total structure area: 1,986
- Total interior livable area: 1,986 sqft
Property
Parking
- Total spaces: 2
- Parking features: Attached Garage
- Attached garage spaces: 2
Features
- Levels: One
- Stories: 1
- Entry location: Main
- Patio & porch: Bath Off Primary, Dining Room, Fireplace, Walk-In Pantry, Water Heater
- Has view: Yes
- View description: Territorial
Lot
- Size: 0.36 Acres
- Features: Corner Lot, Paved, Patio, Propane
- Topography: Level
Details
- Parcel number: 0330275417300000
- Zoning description: Jurisdiction: City
- Special conditions: Standard
Construction
Type & style
- Home type: SingleFamily
- Architectural style: Modern
- Property subtype: Single Family Residence
Materials
- Cement/Concrete
- Roof: Composition
Condition
- Very Good
- Year built: 2019
- Major remodel year: 2019
Utilities & green energy
- Electric: Company: PUD
- Sewer: Sewer Connected, Company: City of Sequim
- Water: Public, Company: City of Sequim
Community & neighborhood
Community
- Community features: CCRs, Clubhouse
Location
- Region: Sequim
- Subdivision: Sequim
HOA & financial
HOA
- HOA fee: $80 monthly
Other
Other facts
- Listing terms: Cash Out,Conventional
- Cumulative days on market: 7 days
Price history
| Date | Event | Price |
|---|---|---|
| 5/27/2025 | Sold | $655,000+9.3%$330/sqft |
Source: | ||
| 5/12/2025 | Pending sale | $599,000$302/sqft |
Source: Olympic Listing Service #390624 Report a problem | ||
| 5/6/2025 | Listed for sale | $599,000+787.4%$302/sqft |
Source: Olympic Listing Service #390624 Report a problem | ||
| 12/31/2018 | Sold | $67,500$34/sqft |
Source: Public Record Report a problem | ||
Public tax history
| Year | Property taxes | Tax assessment |
|---|---|---|
| 2024 | $5,554 +8.8% | $685,614 +2.3% |
| 2023 | $5,103 -1.5% | $670,057 +1.9% |
| 2022 | $5,181 +1.9% | $657,817 +20.4% |
Find assessor info on the county website
Neighborhood: 98382
Nearby schools
GreatSchools rating
- 8/10Helen Haller Elementary SchoolGrades: 3-5Distance: 2.4 mi
- 5/10Sequim Middle SchoolGrades: 6-8Distance: 2.6 mi
- 7/10Sequim Senior High SchoolGrades: 9-12Distance: 2.3 mi
Get pre-qualified for a loan
At Zillow Home Loans, we can pre-qualify you in as little as 5 minutes with no impact to your credit score.An equal housing lender. NMLS #10287.



