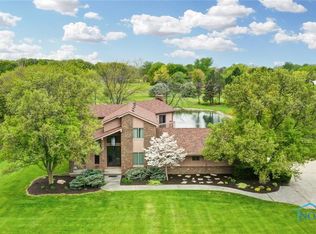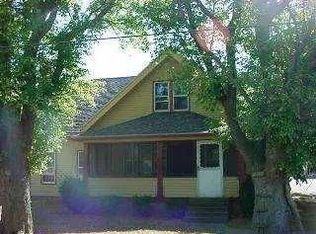Gorgeous country estate! In-ground pool. Out buildings. 2 car side load garage. First floor bedroom can be den or office. Phenomenal newer decor. Wood floors upstairs. Updated kitchen and baths with tile flooring. Gas boiler heat. Close to town - but offering peace and quiet!
This property is off market, which means it's not currently listed for sale or rent on Zillow. This may be different from what's available on other websites or public sources.


