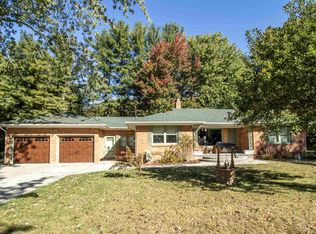Sold for $160,500 on 08/08/25
$160,500
1250 W Sloan Rd, Burt, MI 48417
2beds
1,160sqft
Single Family Residence
Built in 1956
0.36 Acres Lot
$168,800 Zestimate®
$138/sqft
$951 Estimated rent
Home value
$168,800
Estimated sales range
Not available
$951/mo
Zestimate® history
Loading...
Owner options
Explore your selling options
What's special
HIGHEST AND BEST DUE BY 6PM ON SATURDAY, JUNE 7. Serenity on Sloan Road is here! Charming Country Living Close to Town! Perfect as a starter home or for downsizing, this cozy 2-bedroom, 1-bath gem offers the best of both worlds—peaceful rural living just minutes from main roads. Inside, you’ll find beautiful wood floors, a comfortable living room, and a spacious family room with a wood stove to keep you warm on chilly evenings. Outside, enjoy the versatility of a large pole barn—ideal for storage, hobbies, or a workshop. Affordable and full of charm, this one won’t last long!
Zillow last checked: 8 hours ago
Listing updated: August 11, 2025 at 12:41pm
Listed by:
Karen Colston 989-245-4335,
Century 21 Signature Realty
Bought with:
Karen Luckett, 6501407623
Five Star Real Estate-Commerce
Source: MiRealSource,MLS#: 50176992 Originating MLS: Saginaw Board of REALTORS
Originating MLS: Saginaw Board of REALTORS
Facts & features
Interior
Bedrooms & bathrooms
- Bedrooms: 2
- Bathrooms: 1
- Full bathrooms: 1
Bedroom 1
- Features: Wood
- Level: Entry
- Area: 143
- Dimensions: 13 x 11
Bedroom 2
- Features: Carpet
- Level: Entry
- Area: 126
- Dimensions: 14 x 9
Bathroom 1
- Features: Ceramic
- Level: Entry
- Area: 40
- Dimensions: 8 x 5
Family room
- Features: Wood
- Level: Entry
- Area: 195
- Dimensions: 15 x 13
Kitchen
- Features: Wood
- Level: Entry
- Area: 132
- Dimensions: 12 x 11
Living room
- Features: Wood
- Level: Entry
- Area: 176
- Dimensions: 16 x 11
Heating
- Forced Air, Natural Gas
Cooling
- Ceiling Fan(s)
Appliances
- Included: Gas Water Heater
- Laundry: First Floor Laundry, Entry
Features
- Flooring: Wood, Carpet, Ceramic Tile
- Basement: Crawl Space
- Has fireplace: No
Interior area
- Total structure area: 1,160
- Total interior livable area: 1,160 sqft
- Finished area above ground: 1,160
- Finished area below ground: 0
Property
Parking
- Total spaces: 1
- Parking features: Attached, Electric in Garage, Heated Garage, Direct Access
- Attached garage spaces: 1
Features
- Levels: One
- Stories: 1
- Patio & porch: Porch
- Frontage type: Road
- Frontage length: 100
Lot
- Size: 0.36 Acres
- Dimensions: .36 acres
- Features: Rural
Details
- Additional structures: Pole Barn
- Parcel number: 04104121023000
- Special conditions: Private
Construction
Type & style
- Home type: SingleFamily
- Architectural style: Bungalow
- Property subtype: Single Family Residence
Materials
- Vinyl Siding
Condition
- New construction: No
- Year built: 1956
Utilities & green energy
- Sewer: Septic Tank
- Water: Private Well, Public Water at Street
Community & neighborhood
Location
- Region: Burt
- Subdivision: No
Other
Other facts
- Listing agreement: Exclusive Right To Sell
- Listing terms: Cash,Conventional
Price history
| Date | Event | Price |
|---|---|---|
| 8/8/2025 | Sold | $160,500+1.6%$138/sqft |
Source: | ||
| 6/9/2025 | Pending sale | $158,000$136/sqft |
Source: | ||
| 6/3/2025 | Listed for sale | $158,000+85.9%$136/sqft |
Source: | ||
| 3/3/2017 | Sold | $85,000+6.4%$73/sqft |
Source: | ||
| 2/6/2017 | Pending sale | $79,900$69/sqft |
Source: RE/MAX TRICOUNTY #31311841 Report a problem | ||
Public tax history
| Year | Property taxes | Tax assessment |
|---|---|---|
| 2024 | $2,087 +6.5% | $63,500 +7.6% |
| 2023 | $1,960 | $59,000 +23.4% |
| 2022 | -- | $47,800 +2.8% |
Find assessor info on the county website
Neighborhood: 48417
Nearby schools
GreatSchools rating
- 6/10Big Rock Elementary SchoolGrades: PK-3Distance: 10.9 mi
- 7/10Chesaning Middle SchoolGrades: 4-8Distance: 11.8 mi
- 9/10Chesaning Union High SchoolGrades: 9-12Distance: 11.4 mi
Schools provided by the listing agent
- District: Chesaning Union Schools
Source: MiRealSource. This data may not be complete. We recommend contacting the local school district to confirm school assignments for this home.

Get pre-qualified for a loan
At Zillow Home Loans, we can pre-qualify you in as little as 5 minutes with no impact to your credit score.An equal housing lender. NMLS #10287.
