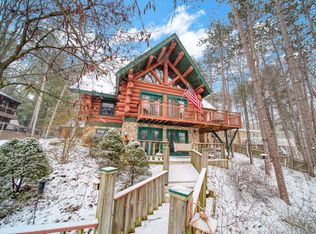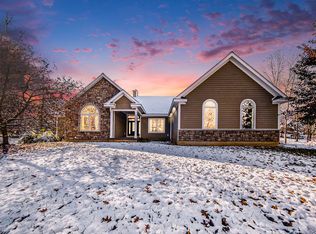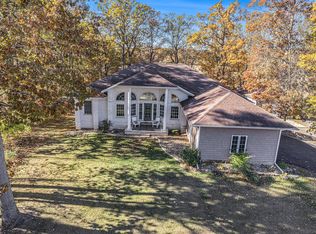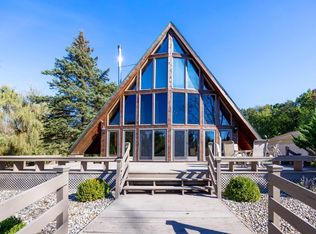BOLD, LUXURIOUS & COMPLETELY CUSTOM SETTING THAT WILL STOP YOU IN YOUR TRACKS! A tree-lined concrete driveway leads you 500 feet off the road to a massive timber & stacked stone pillar covered grand entry to welcome you home! This impressive custom home spans over 4300 fin sq ft intricately crafted w/sophisticated architectural & design perfection sitting on 10.33 secluded acres offering peace, privacy & upscale country living. Surrounded by immaculate grounds of hardscape landscaping, tranquil pathways enhanced by atmospheric lighting & hundreds of evergreens to ensure the privacy remains. Inside, this estate features expansive living spaces with an open & inviting layout that seamlessly connects the living room, dining area & spacious kitchen outfitted in rich cabinetry & massive granite center island. This is an absolute entertainer's dream, from the kitchen & dining room, glass doors open revealing the generous backyard boasting a sprawling composite deck, stamped & colored concrete patios, gazebo for outdoor dining, heated pool & covered hot tub. Accents of timber frame beams, soaring ceilings, Brazilian Cherry hardwood floors, fireplace & dramatic floor to ceiling windows with natural light illuminating the open floor plan. Grand main floor primary ensuite with a walk-in closet, large private bathroom & direct access to the deck shaded by the retractable awning. Upstairs, two staircases lead to three additional bedrooms and an expansive full bath. One of the staircases opens up to a loft area overlooking the living room, ideal for a home office or bonus living space. The finished walkout lower level has even more room for recreation, a media area or guests with private home theater/rec room, half bath & gym creating endless possibilities for a future 2nd kitchen, wet bar & more. 2 Newer insulated, heated & (1) air conditioned outbuildings for hobbies plus a 24x24 barn with concrete floors & electric. One-of-a-kind heated two-car attached garage provides both character and extra space. In-ground sprinklers cover the entire lawn and the fenced in garden area. Some of the incredible updates include: 50 year warranty on house shingles (2017), whole house 48K Kohler auto generator (runs house, pool & outbuildings), boiler (2024), outdoor wood burner (2023), new pool liner (2024), pool heater (2023), CertainTeed insulated siding (2015), new covered hot tub (only used a handful of times), on demand hot water heater, RO system, paint, fixtures, landscaping & security system. Designed for grand-scale entertainment & intimate everyday living alike, this estate is a crown jewel. Premier location, less than a half mile from Farwell & Round Lakes, Jackson County's most coveted spring-fed lakes, several golf courses, The Grand River Fen Preserve, less than 20 miles to Jackson & Hillsdale plus a setting where neighboring property owners encompass 100+ acres each. This property has everything you needstyle, space, comfort and complete privacy. Don't miss your chance to own this extraordinary home with unmatched indoor and outdoor living.
Active backup
Price cut: $101K (11/2)
$999,000
12500 Round Lake Rd, Horton, MI 49246
4beds
4,388sqft
Est.:
Single Family Residence
Built in 1997
10.33 Acres Lot
$935,300 Zestimate®
$228/sqft
$-- HOA
What's special
Heated poolTimber frame beamsCovered hot tubIn-ground sprinklersFenced in garden areaSprawling composite deckMassive granite center island
- 193 days |
- 1,904 |
- 75 |
Zillow last checked: 8 hours ago
Listing updated: January 17, 2026 at 05:55am
Listed by:
Stephanie Bosanac-Mortimer 517-812-3173,
RE/MAX MID-MICHIGAN R.E. 517-788-2633,
Chad Mortimer 517-745-5915,
RE/MAX MID-MICHIGAN R.E.
Source: MichRIC,MLS#: 25034687
Facts & features
Interior
Bedrooms & bathrooms
- Bedrooms: 4
- Bathrooms: 4
- Full bathrooms: 2
- 1/2 bathrooms: 2
- Main level bedrooms: 1
Heating
- Baseboard, Hot Water, Radiant
Cooling
- Central Air
Appliances
- Included: Cooktop, Dishwasher, Dryer, Microwave, Oven, Range, Refrigerator, Washer, Water Softener Owned
- Laundry: Laundry Room, Main Level
Features
- Ceiling Fan(s), Pantry
- Flooring: Carpet, Ceramic Tile, Tile, Wood
- Windows: Window Treatments
- Basement: Full,Walk-Out Access
- Number of fireplaces: 1
- Fireplace features: Living Room
Interior area
- Total structure area: 2,688
- Total interior livable area: 4,388 sqft
- Finished area below ground: 1,700
Property
Parking
- Total spaces: 2
- Parking features: Garage Faces Front, Garage Door Opener, Attached
- Garage spaces: 2
Accessibility
- Accessibility features: Rocker Light Switches, 36 Inch Entrance Door, 36' or + Hallway, Accessible Bath Sink, Accessible Kitchen, Accessible M Flr Half Bath, Accessible Mn Flr Bedroom, Accessible Mn Flr Full Bath, Covered Entrance, Low Threshold Shower
Features
- Stories: 2
- Has private pool: Yes
- Pool features: In Ground
- Has spa: Yes
- Spa features: Hot Tub Spa
- Fencing: Wrought Iron
Lot
- Size: 10.33 Acres
- Dimensions: 500 x 900 x 500 x 900
- Features: Recreational, Wooded, Shrubs/Hedges
Details
- Additional structures: Pole Barn
- Parcel number: 000183130100101
Construction
Type & style
- Home type: SingleFamily
- Architectural style: Craftsman
- Property subtype: Single Family Residence
Materials
- Stone, Vinyl Siding, Other
- Roof: Shingle
Condition
- New construction: No
- Year built: 1997
Utilities & green energy
- Sewer: Septic Tank
- Water: Well
Community & HOA
Community
- Subdivision: None
Location
- Region: Horton
Financial & listing details
- Price per square foot: $228/sqft
- Tax assessed value: $204,635
- Annual tax amount: $4,487
- Date on market: 7/15/2025
- Listing terms: Cash,Conventional
- Road surface type: Paved
Estimated market value
$935,300
$889,000 - $982,000
$3,553/mo
Price history
Price history
| Date | Event | Price |
|---|---|---|
| 1/17/2026 | Contingent | $999,000$228/sqft |
Source: | ||
| 11/2/2025 | Price change | $999,000-9.2%$228/sqft |
Source: | ||
| 9/29/2025 | Price change | $1,100,000-2.2%$251/sqft |
Source: | ||
| 9/16/2025 | Price change | $1,125,000-2.2%$256/sqft |
Source: | ||
| 7/15/2025 | Listed for sale | $1,150,000+170.6%$262/sqft |
Source: | ||
Public tax history
Public tax history
| Year | Property taxes | Tax assessment |
|---|---|---|
| 2025 | -- | $370,800 -1.5% |
| 2024 | -- | $376,400 +34.1% |
| 2021 | $4,194 +5% | $280,600 0% |
Find assessor info on the county website
BuyAbility℠ payment
Est. payment
$6,156/mo
Principal & interest
$4749
Property taxes
$1057
Home insurance
$350
Climate risks
Neighborhood: 49246
Nearby schools
GreatSchools rating
- 3/10North Adams-Jerome Elementary SchoolGrades: PK-5Distance: 8.3 mi
- 4/10North Adams-Jerome Middle/High SchoolGrades: 6-12Distance: 8.4 mi





