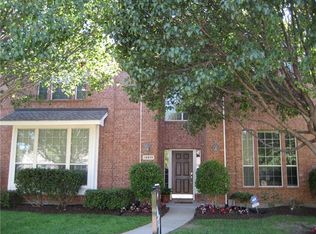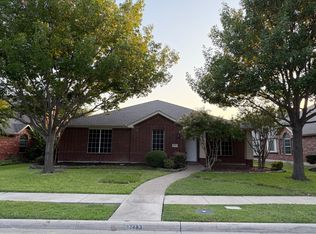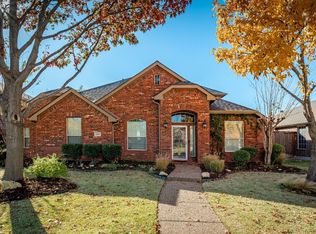Sold
Price Unknown
12501 Alfa Romeo Way, Frisco, TX 75033
4beds
2,145sqft
Single Family Residence
Built in 2002
7,840.8 Square Feet Lot
$408,100 Zestimate®
$--/sqft
$2,527 Estimated rent
Home value
$408,100
$384,000 - $433,000
$2,527/mo
Zestimate® history
Loading...
Owner options
Explore your selling options
What's special
Location! Location! This move in ready home in NW Frisco is tucked in a neighborhood near Eldorado and perfectly positioned between the The Star and PGA. Fall in love with this charming 4 bedroom one-story red brick home nestled on a quiet interior lot within walking distance to the elementary. A gas woodburning fireplace anchors the spacious den. Entertain and enjoy the flex space in formal living and dining room This light and bright kitchen features a large skylight, a gas cooktop, wine refrigerator, and an island. Step out back to a patio and spacious backyard. Easy access to DNT & 121. Roof is 2 years old; new paint in July 2025. Community is loaded with amenities including a pool, hiking and biking trails, a playground and park.
Zillow last checked: 8 hours ago
Listing updated: August 29, 2025 at 08:09am
Listed by:
Lori West 0471556 214-797-1015,
Compass RE Texas, LLC 469-210-8288
Bought with:
Rosie Neek
VIP Realty
Source: NTREIS,MLS#: 20995356
Facts & features
Interior
Bedrooms & bathrooms
- Bedrooms: 4
- Bathrooms: 2
- Full bathrooms: 2
Primary bedroom
- Features: Ceiling Fan(s), Walk-In Closet(s)
- Level: First
- Dimensions: 16 x 13
Bedroom
- Features: Walk-In Closet(s)
- Level: First
- Dimensions: 12 x 11
Bedroom
- Features: Walk-In Closet(s)
- Level: First
- Dimensions: 12 x 10
Bedroom
- Level: First
- Dimensions: 11 x 11
Primary bathroom
- Features: Built-in Features, Dual Sinks, En Suite Bathroom, Sitting Area in Primary, Sink, Separate Shower
- Level: First
- Dimensions: 0 x 0
Breakfast room nook
- Level: First
- Dimensions: 12 x 10
Dining room
- Level: First
- Dimensions: 13 x 10
Kitchen
- Features: Built-in Features, Eat-in Kitchen, Granite Counters, Kitchen Island, Pantry
- Level: First
- Dimensions: 14 x 13
Living room
- Features: Ceiling Fan(s), Fireplace
- Level: First
- Dimensions: 17 x 15
Living room
- Level: First
- Dimensions: 13 x 11
Heating
- Central, Natural Gas
Cooling
- Central Air, Ceiling Fan(s), Electric
Appliances
- Included: Some Gas Appliances, Dishwasher, Electric Oven, Gas Cooktop, Disposal, Gas Water Heater, Microwave, Plumbed For Gas
- Laundry: Washer Hookup, Laundry in Utility Room
Features
- Decorative/Designer Lighting Fixtures, Eat-in Kitchen, Granite Counters, High Speed Internet, Kitchen Island, Cable TV, Walk-In Closet(s)
- Flooring: Carpet, Ceramic Tile, Engineered Hardwood
- Windows: Window Coverings
- Has basement: No
- Number of fireplaces: 1
- Fireplace features: Gas, Gas Log, Gas Starter, Living Room
Interior area
- Total interior livable area: 2,145 sqft
Property
Parking
- Total spaces: 2
- Parking features: Door-Multi, Driveway, Garage, Garage Door Opener, Garage Faces Rear
- Attached garage spaces: 2
- Has uncovered spaces: Yes
Features
- Levels: One
- Stories: 1
- Patio & porch: Rear Porch, Patio
- Exterior features: Rain Gutters
- Pool features: None, Community
- Fencing: Wood
Lot
- Size: 7,840 sqft
- Features: Back Yard, Interior Lot, Lawn, Landscaped, Subdivision, Few Trees
Details
- Parcel number: R243347
Construction
Type & style
- Home type: SingleFamily
- Architectural style: Traditional,Detached
- Property subtype: Single Family Residence
Materials
- Brick, Rock, Stone
- Foundation: Slab
- Roof: Composition
Condition
- Year built: 2002
Utilities & green energy
- Sewer: Public Sewer
- Water: Public
- Utilities for property: Natural Gas Available, Sewer Available, Separate Meters, Water Available, Cable Available
Community & neighborhood
Security
- Security features: Security System, Smoke Detector(s)
Community
- Community features: Playground, Park, Pool, Trails/Paths, Curbs
Location
- Region: Frisco
- Subdivision: Grayhawk Ph III
HOA & financial
HOA
- Has HOA: Yes
- HOA fee: $450 semi-annually
- Services included: All Facilities, Association Management
- Association name: SBB Mgmt Company
- Association phone: 972-960-2800
Other
Other facts
- Listing terms: Cash,Conventional
Price history
| Date | Event | Price |
|---|---|---|
| 8/28/2025 | Sold | -- |
Source: NTREIS #20995356 Report a problem | ||
| 8/19/2025 | Pending sale | $448,000$209/sqft |
Source: NTREIS #20995356 Report a problem | ||
| 8/12/2025 | Contingent | $448,000$209/sqft |
Source: NTREIS #20995356 Report a problem | ||
| 8/5/2025 | Price change | $448,000-5.7%$209/sqft |
Source: NTREIS #20995356 Report a problem | ||
| 7/15/2025 | Listed for sale | $475,000+76%$221/sqft |
Source: NTREIS #20995356 Report a problem | ||
Public tax history
| Year | Property taxes | Tax assessment |
|---|---|---|
| 2025 | $514 | $426,969 +10% |
| 2024 | $514 | $388,154 +10% |
| 2023 | $514 | $352,867 +10% |
Find assessor info on the county website
Neighborhood: Grayhawk
Nearby schools
GreatSchools rating
- 9/10Boals Elementary SchoolGrades: K-5Distance: 0.4 mi
- 9/10Trent MiddleGrades: 6-8Distance: 2 mi
- 8/10Lone Star High SchoolGrades: 9-12Distance: 0.8 mi
Schools provided by the listing agent
- Elementary: Boals
- Middle: Trent
- High: Lone Star
- District: Frisco ISD
Source: NTREIS. This data may not be complete. We recommend contacting the local school district to confirm school assignments for this home.
Get a cash offer in 3 minutes
Find out how much your home could sell for in as little as 3 minutes with a no-obligation cash offer.
Estimated market value$408,100
Get a cash offer in 3 minutes
Find out how much your home could sell for in as little as 3 minutes with a no-obligation cash offer.
Estimated market value
$408,100


