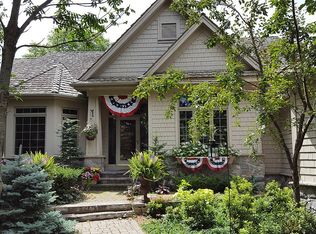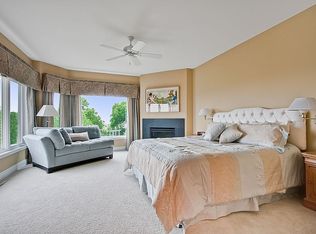Closed
$1,175,000
12501 Riverview Rd, Eden Prairie, MN 55347
4beds
5,856sqft
Single Family Residence
Built in 2001
0.94 Acres Lot
$1,200,400 Zestimate®
$201/sqft
$6,703 Estimated rent
Home value
$1,200,400
$1.10M - $1.31M
$6,703/mo
Zestimate® history
Loading...
Owner options
Explore your selling options
What's special
Poetic Minnesota River views frame this architecturally sited south facing home. Distinctive floor to ceiling windows evoke natural light and nature into every room. A rare lot perched high overlooking scenic wildlife refuge with bald eagle sightings and firework displays. This incredible home creates a sense of peace and wellbeing to all who enter. There is even a dedicated meditation room that was designed to capture the southeast light. Desirable main floor living features ease and comfort. The grandeur of the second story showcases extravagant river views through the double sliding doors. Upstairs hosts an inspiring studio space, inviting guest suite and cozy sitting area. Artfully curated and move in ready, come experience this sanctuary for yourself and book your personalized tour today.
Zillow last checked: 8 hours ago
Listing updated: May 11, 2025 at 12:09pm
Listed by:
Kerry McCabe 612-770-3215,
Dream Home Living
Bought with:
Julie Brandt
Keller Williams Realty Integrity
Source: NorthstarMLS as distributed by MLS GRID,MLS#: 6678080
Facts & features
Interior
Bedrooms & bathrooms
- Bedrooms: 4
- Bathrooms: 4
- Full bathrooms: 3
- 1/2 bathrooms: 1
Bedroom 1
- Level: Main
- Area: 294 Square Feet
- Dimensions: 14x21
Bedroom 2
- Level: Upper
- Area: 783 Square Feet
- Dimensions: 27x29
Bedroom 3
- Level: Lower
- Area: 168 Square Feet
- Dimensions: 12x14
Bedroom 4
- Level: Lower
- Area: 208 Square Feet
- Dimensions: 13x16
Den
- Level: Main
- Area: 56 Square Feet
- Dimensions: 08x07
Dining room
- Level: Main
- Area: 165 Square Feet
- Dimensions: 11x15
Family room
- Level: Lower
- Area: 1178 Square Feet
- Dimensions: 31x38
Kitchen
- Level: Main
- Area: 304 Square Feet
- Dimensions: 19x16
Living room
- Level: Main
- Area: 360 Square Feet
- Dimensions: 20x18
Office
- Level: Upper
- Area: 84 Square Feet
- Dimensions: 7x12
Heating
- Forced Air
Cooling
- Central Air
Appliances
- Included: Cooktop, Dishwasher, Disposal, Dryer, Exhaust Fan, Humidifier, Gas Water Heater, Range, Refrigerator, Stainless Steel Appliance(s), Washer, Water Softener Owned
Features
- Central Vacuum
- Basement: Finished,Full,Concrete,Walk-Out Access
- Number of fireplaces: 2
- Fireplace features: Double Sided, Family Room, Gas, Living Room
Interior area
- Total structure area: 5,856
- Total interior livable area: 5,856 sqft
- Finished area above ground: 3,436
- Finished area below ground: 1,822
Property
Parking
- Total spaces: 3
- Parking features: Attached
- Attached garage spaces: 3
Accessibility
- Accessibility features: None
Features
- Levels: Modified Two Story
- Stories: 2
- Patio & porch: Deck, Patio
- Pool features: None
- Has view: Yes
- View description: River
- Has water view: Yes
- Water view: River
- Waterfront features: River View, Waterfront Num(S9990325)
- Body of water: Minnesota River
Lot
- Size: 0.94 Acres
- Dimensions: 275 x 170 x 281 x 127
- Features: Many Trees
Details
- Foundation area: 2389
- Parcel number: 3511622230020
- Zoning description: Residential-Single Family
Construction
Type & style
- Home type: SingleFamily
- Property subtype: Single Family Residence
Materials
- Engineered Wood, Stucco
- Roof: Age 8 Years or Less,Asphalt,Pitched
Condition
- Age of Property: 24
- New construction: No
- Year built: 2001
Utilities & green energy
- Gas: Natural Gas
- Sewer: City Sewer/Connected
- Water: City Water/Connected
Community & neighborhood
Location
- Region: Eden Prairie
- Subdivision: Riverview Bluffs
HOA & financial
HOA
- Has HOA: Yes
- HOA fee: $1,200 annually
- Services included: Other, Trash, Snow Removal
- Association name: River Bluffs
- Association phone: 612-590-6766
Other
Other facts
- Road surface type: Paved
Price history
| Date | Event | Price |
|---|---|---|
| 5/9/2025 | Sold | $1,175,000-7.8%$201/sqft |
Source: | ||
| 3/15/2025 | Pending sale | $1,275,000$218/sqft |
Source: | ||
| 3/3/2025 | Listed for sale | $1,275,000+7.1%$218/sqft |
Source: | ||
| 8/25/2024 | Listing removed | $1,190,000$203/sqft |
Source: | ||
| 5/15/2024 | Price change | $1,190,000-4.8%$203/sqft |
Source: | ||
Public tax history
| Year | Property taxes | Tax assessment |
|---|---|---|
| 2025 | $13,973 +10% | $1,065,100 |
| 2024 | $12,705 +1.4% | $1,065,100 +3.6% |
| 2023 | $12,534 +13% | $1,028,400 +1.7% |
Find assessor info on the county website
Neighborhood: 55347
Nearby schools
GreatSchools rating
- 8/10Eden Lake Elementary SchoolGrades: PK-5Distance: 2 mi
- 7/10Central Middle SchoolGrades: 6-8Distance: 3.5 mi
- 10/10Eden Prairie High SchoolGrades: 9-12Distance: 4.9 mi
Get a cash offer in 3 minutes
Find out how much your home could sell for in as little as 3 minutes with a no-obligation cash offer.
Estimated market value$1,200,400
Get a cash offer in 3 minutes
Find out how much your home could sell for in as little as 3 minutes with a no-obligation cash offer.
Estimated market value
$1,200,400

