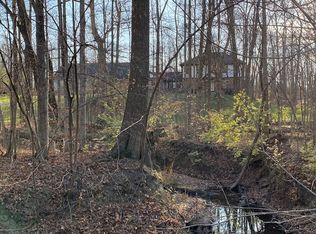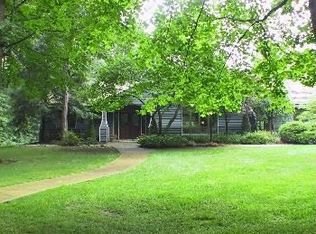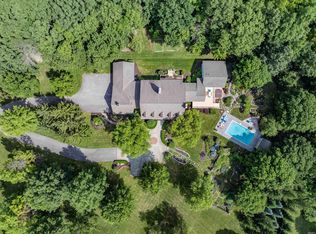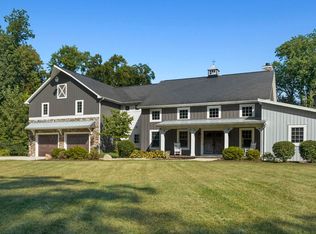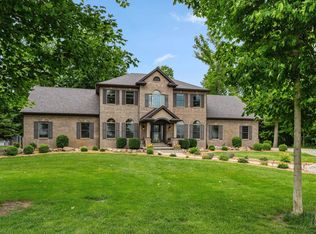*Stunning Equestrian Estate on 21 Private Acres* This one-of-a-kind spectacular estate, meticulously crafted by renowned builder Stu Berk and featured in Fort Wayne Magazine, is nestled on 21+ completely private acres and offers the ultimate retreat for nature lovers and discerning buyers seeking unmatched amenities and design. From the moment you arrive, the estate's grandeur is evident—rolling pastures, wooded trails, a pristine private pond w/ sandy beach & pier, heated pool & pool house, & a swanky horse barn that sets a new standard. The heart of the property is a walk-out 4 BR, 5 BA, 6,954 sq/ft ranch-style home infused with natural light & boasting panoramic views. Interior features include wide plank hardwoods, slate floors, exposed repurposed beams, natural stone accents, open-concept floor plan, soaring ceilings, & luxe finishes. The eat-in kitchen is a chef’s dream, complete with granite counters, a multi-tiered island, paneled appliances, a separate Zip Hydrotap water system, and a statement AGA stove. The main-level primary suite is a luxurious haven w/ two oversized walk-in closets, a freestanding tub, walk-in tiled & steam shower, heated floors, dual vanity, gas fireplace, & private balcony access with hot tub & views galore. A private office connects directly to the suite, while a large screened porch, mudroom with custom lockers, second office/laundry, walk-up floored attic, & attached 4-car garage complete the main level. Downstairs, the lower level offers three en-suite bedrooms, each w/ walk-in closets. Additional spaces include a large family room w/ gas fireplace and stone hearth, full wet bar w/ appliances, separate laundry, workout room, concrete safe room, & built-ins—plus a walk-up to the garage & separate workshop for convenience. Outdoors, your private resort oasis awaits. Enjoy the stone & timber pool house, complete w/ a wood-fired pizza oven, wood-burning fireplace, granite outdoor kitchen w/ built-in grill, half bath, & attached garage. The equestrian barn is truly exceptional, featuring 4 indoor/outdoor stalls (expandable to 12), steel accents, Buckley equestrian fencing, a cedar full bath, wash bays, a 2-story hayloft, & fenced-in horse arena—ideal for boarding or training at a professional level.
Pending
$2,125,000
12502 Kress Rd, Roanoke, IN 46783
4beds
6,954sqft
Est.:
Single Family Residence
Built in 2006
21.27 Acres Lot
$1,968,100 Zestimate®
$--/sqft
$-- HOA
What's special
- 162 days |
- 206 |
- 8 |
Zillow last checked:
Listing updated:
Listed by:
Leslie Ferguson Off:260-207-4648,
Regan & Ferguson Group,
Heather Regan,
Regan & Ferguson Group
Source: IRMLS,MLS#: 202536316
Facts & features
Interior
Bedrooms & bathrooms
- Bedrooms: 4
- Bathrooms: 5
- Full bathrooms: 4
- 1/2 bathrooms: 1
- Main level bedrooms: 1
Bedroom 1
- Level: Main
Bedroom 2
- Level: Lower
Family room
- Level: Lower
- Area: 855
- Dimensions: 45 x 19
Kitchen
- Level: Main
- Area: 570
- Dimensions: 30 x 19
Living room
- Level: Main
- Area: 638
- Dimensions: 29 x 22
Office
- Level: Main
- Area: 204
- Dimensions: 17 x 12
Heating
- Geothermal, Multiple Heating Systems
Cooling
- Multi Units, Geothermal
Appliances
- Included: Disposal, Range/Oven Hook Up Gas, Dishwasher, Microwave, Refrigerator, Washer, Dryer-Electric, Gas Range, Water Filtration System, Electric Water Heater, Water Softener Owned
- Laundry: Electric Dryer Hookup, Sink, Main Level, Washer Hookup
Features
- Bar, Breakfast Bar, Bookcases, Ceiling-9+, Ceiling Fan(s), Beamed Ceilings, Vaulted Ceiling(s), Walk-In Closet(s), Countertops-Solid Surf, Eat-in Kitchen, Entrance Foyer, Guest Quarters, Kitchen Island, Natural Woodwork, Open Floorplan, Split Br Floor Plan, Double Vanity, Wet Bar, Main Level Bedroom Suite, Great Room, Custom Cabinetry
- Flooring: Hardwood, Carpet, Tile
- Basement: Walk-Out Access,Finished,Concrete
- Attic: Walk-up
- Number of fireplaces: 3
- Fireplace features: Living Room, 1st Bdrm, Basement
Interior area
- Total structure area: 8,043
- Total interior livable area: 6,954 sqft
- Finished area above ground: 4,021
- Finished area below ground: 2,933
Video & virtual tour
Property
Parking
- Total spaces: 4
- Parking features: Attached, Garage Door Opener, RV Access/Parking, Heated Garage, Asphalt, Circular Driveway, Concrete
- Attached garage spaces: 4
- Has uncovered spaces: Yes
Features
- Levels: One
- Stories: 1
- Patio & porch: Patio, Porch Covered, Porch Florida
- Exterior features: Fire Pit
- Pool features: In Ground
- Has view: Yes
- On waterfront: Yes
- Waterfront features: Waterfront, Deck on Waterfront, Pier/Dock, Pond
Lot
- Size: 21.27 Acres
- Dimensions: 1183x1502x509x398
- Features: Cul-De-Sac, Few Trees, Pasture, Landscaped
Details
- Additional structures: Bath House, Barn
- Parcel number: 021608200004.000048
- Other equipment: Pool Equipment
Construction
Type & style
- Home type: SingleFamily
- Architectural style: Walkout Ranch
- Property subtype: Single Family Residence
Materials
- Stone, Cement Board
- Roof: Shingle
Condition
- New construction: No
- Year built: 2006
Utilities & green energy
- Sewer: Public Sewer
- Water: Well
Community & HOA
Community
- Security: Smoke Detector(s)
- Subdivision: Rural
Location
- Region: Roanoke
Financial & listing details
- Tax assessed value: $1,239,900
- Annual tax amount: $12,711
- Date on market: 9/9/2025
- Listing terms: Cash,Conventional
Estimated market value
$1,968,100
$1.87M - $2.07M
$3,260/mo
Price history
Price history
| Date | Event | Price |
|---|---|---|
| 11/23/2025 | Pending sale | $2,125,000 |
Source: | ||
| 9/9/2025 | Listed for sale | $2,125,000-29.2% |
Source: | ||
| 9/9/2025 | Listing removed | $2,999,900 |
Source: | ||
| 7/23/2025 | Listed for sale | $2,999,900 |
Source: | ||
Public tax history
Public tax history
| Year | Property taxes | Tax assessment |
|---|---|---|
| 2024 | $12,575 +11.3% | $1,239,900 +7% |
| 2023 | $11,298 +13.4% | $1,159,200 +0.1% |
| 2022 | $9,963 +7.2% | $1,157,600 +17.1% |
| 2021 | $9,296 -1.5% | $988,300 +9.2% |
| 2020 | $9,435 +16.7% | $905,200 +0.2% |
| 2019 | $8,083 -2.1% | $903,500 +14.5% |
| 2018 | $8,258 -4.8% | $789,200 +3.3% |
| 2017 | $8,671 +5.9% | $763,700 -0.8% |
| 2016 | $8,187 +27.5% | $769,800 +20.1% |
| 2014 | $6,422 -12% | $640,800 +0.4% |
| 2013 | $7,301 +18% | $638,400 +18.9% |
| 2011 | $6,190 | $536,800 +2.3% |
| 2010 | -- | $524,700 +2.6% |
| 2007 | -- | $511,200 |
Find assessor info on the county website
BuyAbility℠ payment
Est. payment
$12,357/mo
Principal & interest
$10958
Property taxes
$1399
Climate risks
Neighborhood: 46783
Nearby schools
GreatSchools rating
- 7/10Lafayette Meadow SchoolGrades: K-5Distance: 0.8 mi
- 6/10Summit Middle SchoolGrades: 6-8Distance: 4 mi
- 10/10Homestead Senior High SchoolGrades: 9-12Distance: 4 mi
Schools provided by the listing agent
- Elementary: Lafayette Meadow
- Middle: Summit
- High: Homestead
- District: MSD of Southwest Allen Cnty
Source: IRMLS. This data may not be complete. We recommend contacting the local school district to confirm school assignments for this home.
- Loading
