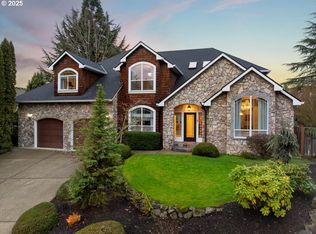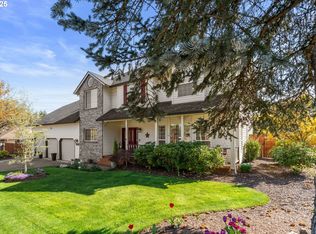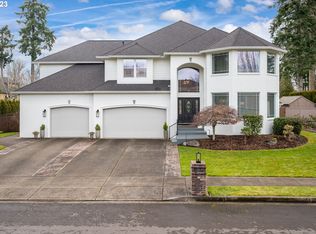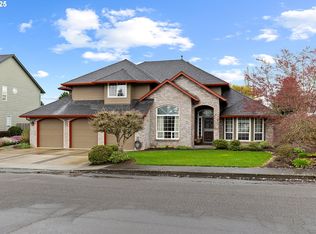Sold
Listed by:
Karly Bordak,
The Bordak Group, LLC,
Victoria Davis,
The Bordak Group, LLC
Bought with: ZNonMember-Office-MLS
$799,000
12503 NE Riley Court, Vancouver, WA 98686
4beds
3,485sqft
Single Family Residence
Built in 1996
10,018.8 Square Feet Lot
$784,700 Zestimate®
$229/sqft
$3,087 Estimated rent
Home value
$784,700
$730,000 - $840,000
$3,087/mo
Zestimate® history
Loading...
Owner options
Explore your selling options
What's special
Custom-built home in Greyhawk Community, with an incredible location nestled within a tranquil cul-de-sac offering privacy. Within walking distance to the park and conveniently located with easy access to I-5 and I-205, this residence features a private backyard complete with a stamped patio, water feature, and a wraparound deck. Attached oversized 3-car garage, with a large driveway. Updates include a newer roof, HVAC system, and exterior paint. Inside, you'll find high ceilings, an entertainer's dream kitchen, abundant natural light, hardwood floors, a main floor office, and four additional rooms plus a bonus room upstairs, totaling over 3,400 well-laid-out square feet. Come see this home today.
Zillow last checked: 8 hours ago
Listing updated: September 16, 2024 at 07:39pm
Listed by:
Karly Bordak,
The Bordak Group, LLC,
Victoria Davis,
The Bordak Group, LLC
Bought with:
Non Member ZDefault
ZNonMember-Office-MLS
Source: NWMLS,MLS#: 2237715
Facts & features
Interior
Bedrooms & bathrooms
- Bedrooms: 4
- Bathrooms: 3
- Full bathrooms: 2
- 1/2 bathrooms: 1
- Main level bathrooms: 1
Bonus room
- Level: Second
Den office
- Level: Main
Utility room
- Level: Main
Heating
- Fireplace(s), Forced Air, Heat Pump
Cooling
- Forced Air, Heat Pump
Appliances
- Included: Dishwasher(s), Double Oven, Disposal, Microwave(s), Refrigerator(s), Stove(s)/Range(s), Garbage Disposal, Water Heater: gas, Water Heater Location: garage
Features
- Bath Off Primary, Ceiling Fan(s), Dining Room
- Flooring: Ceramic Tile, Hardwood, Carpet
- Doors: French Doors
- Windows: Double Pane/Storm Window
- Basement: None
- Number of fireplaces: 1
- Fireplace features: Gas, Main Level: 1, Fireplace
Interior area
- Total structure area: 3,485
- Total interior livable area: 3,485 sqft
Property
Parking
- Total spaces: 3
- Parking features: Attached Garage
- Attached garage spaces: 3
Features
- Levels: Two
- Stories: 2
- Patio & porch: Bath Off Primary, Ceiling Fan(s), Ceramic Tile, Double Pane/Storm Window, Dining Room, Fireplace, French Doors, Hardwood, Vaulted Ceiling(s), Walk-In Closet(s), Wall to Wall Carpet, Water Heater
Lot
- Size: 10,018 sqft
- Features: Cul-De-Sac, Curbs, Dead End Street, Paved, Sidewalk, Deck, Fenced-Partially, Patio, Sprinkler System
- Topography: Level
Details
- Parcel number: 118255972
- Zoning description: Jurisdiction: County
- Special conditions: Standard
Construction
Type & style
- Home type: SingleFamily
- Architectural style: Craftsman
- Property subtype: Single Family Residence
Materials
- Brick, Cement Planked, Wood Products
- Roof: Composition
Condition
- Good
- Year built: 1996
- Major remodel year: 1996
Utilities & green energy
- Electric: Company: Clark PUD
- Sewer: Sewer Connected, Company: Clark Regional Wastewater
- Water: Public, Company: Clark PUD
Community & neighborhood
Community
- Community features: CCRs
Location
- Region: Vancouver
- Subdivision: WSU
Other
Other facts
- Listing terms: Cash Out,Conventional,FHA,VA Loan
- Cumulative days on market: 341 days
Price history
| Date | Event | Price |
|---|---|---|
| 9/16/2024 | Sold | $799,000$229/sqft |
Source: | ||
| 8/14/2024 | Pending sale | $799,000$229/sqft |
Source: | ||
| 7/17/2024 | Price change | $799,000-3.1%$229/sqft |
Source: | ||
| 6/24/2024 | Price change | $824,900-2.9%$237/sqft |
Source: | ||
| 6/11/2024 | Price change | $849,900-2.9%$244/sqft |
Source: | ||
Public tax history
| Year | Property taxes | Tax assessment |
|---|---|---|
| 2024 | $5,931 +5.6% | $696,253 -4.5% |
| 2023 | $5,618 +3.6% | $729,339 +7.5% |
| 2022 | $5,422 -1.7% | $678,201 +14.9% |
Find assessor info on the county website
Neighborhood: Barberton
Nearby schools
GreatSchools rating
- 4/10Pleasant Valley Primary SchoolGrades: PK-4Distance: 1.1 mi
- 5/10Pleasant Valley Middle SchoolGrades: 5-8Distance: 1.1 mi
- 6/10Prairie High SchoolGrades: 9-12Distance: 3.6 mi
Schools provided by the listing agent
- Elementary: Pleasant Valley Primary
- Middle: Pleasant Valley Middle
- High: Prairie High
Source: NWMLS. This data may not be complete. We recommend contacting the local school district to confirm school assignments for this home.
Get a cash offer in 3 minutes
Find out how much your home could sell for in as little as 3 minutes with a no-obligation cash offer.
Estimated market value$784,700
Get a cash offer in 3 minutes
Find out how much your home could sell for in as little as 3 minutes with a no-obligation cash offer.
Estimated market value
$784,700



