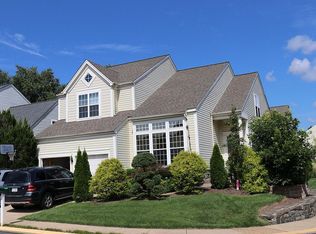Sold for $965,000
$965,000
12504 Fox View Way, Reston, VA 20191
3beds
3,827sqft
Single Family Residence
Built in 1996
6,539 Square Feet Lot
$977,700 Zestimate®
$252/sqft
$4,261 Estimated rent
Home value
$977,700
$909,000 - $1.05M
$4,261/mo
Zestimate® history
Loading...
Owner options
Explore your selling options
What's special
Reston's Hidden Gem! This beautifully updated single family home in the Courts of Fox Mill is ready for its new owners. Enjoy the low maintenance community where all the landscaping is included in the low HOA fee and the house has been updated with refinished hardwood floors, fresh paint and updated kitchen and baths. Step into the bright entryway where you'll find a separate formal living and dining rooms with update fixtures and gleaming hardwood floors. Also on the main level is a large private office with French doors and built-in shelving. A sparkling laundry room and half bath are just around the corner from the beautiful family room/kitchen combo. Cozy up to the gas fireplace with stone surround, bright windows and a patio off the eat-in kitchen. The kitchen is the perfect design for the chef in the family complete with gas cooktop, double ovens, newer Bosch dishwasher and plenty of cabinets and storage. Upstairs, you'll fall in love with the large primary suite with views of the private yard and hand-painted tray ceiling. The luxury primary bath features a separate soaking tub, seamless glass shower and custom double sink and vanity. Don't be afraid to open all the drawers in the specially designed walk in closet! Down the hall you'll find two large bedrooms and hall bath with double sinks and a jetted tub. For even more entertaining space, the fully finished basement features tile flooring and a beautifully updated full bath. The Pottery Barn couch in the basement conveys. Best of all, your AC unit is less than 4 years old and the exterior landscaping is maintained by the HOA. The house also includes a sprinkler system for easy watering. Welcome Home!
Zillow last checked: 8 hours ago
Listing updated: September 27, 2024 at 05:04pm
Listed by:
Mrs. Allison Metzger 703-963-0923,
Green Lawn Realty
Bought with:
Theresa Pomata, 0225215215
Real Broker, LLC
Source: Bright MLS,MLS#: VAFX2196774
Facts & features
Interior
Bedrooms & bathrooms
- Bedrooms: 3
- Bathrooms: 4
- Full bathrooms: 3
- 1/2 bathrooms: 1
- Main level bathrooms: 1
Basement
- Area: 1286
Heating
- Forced Air, Natural Gas
Cooling
- Ceiling Fan(s), Central Air, Electric
Appliances
- Included: Microwave, Dishwasher, Disposal, Dryer, Washer, Refrigerator, Double Oven, Cooktop, Gas Water Heater
- Laundry: Main Level
Features
- Breakfast Area, Built-in Features, Ceiling Fan(s), Dining Area, Family Room Off Kitchen, Kitchen - Gourmet, Pantry, Recessed Lighting, Soaking Tub, Wainscotting, Walk-In Closet(s), Upgraded Countertops
- Flooring: Wood
- Windows: Window Treatments
- Basement: Finished,Interior Entry,Sump Pump
- Number of fireplaces: 1
- Fireplace features: Gas/Propane
Interior area
- Total structure area: 3,827
- Total interior livable area: 3,827 sqft
- Finished area above ground: 2,541
- Finished area below ground: 1,286
Property
Parking
- Total spaces: 2
- Parking features: Garage Door Opener, Driveway, Attached
- Attached garage spaces: 2
- Has uncovered spaces: Yes
Accessibility
- Accessibility features: None
Features
- Levels: Three
- Stories: 3
- Pool features: None
Lot
- Size: 6,539 sqft
Details
- Additional structures: Above Grade, Below Grade
- Parcel number: 0252 17 0099
- Zoning: 304
- Special conditions: Standard
Construction
Type & style
- Home type: SingleFamily
- Architectural style: Traditional
- Property subtype: Single Family Residence
Materials
- Vinyl Siding
- Foundation: Block
- Roof: Asphalt
Condition
- Excellent
- New construction: No
- Year built: 1996
Utilities & green energy
- Sewer: Public Sewer
- Water: Public
Community & neighborhood
Security
- Security features: Fire Sprinkler System
Location
- Region: Reston
- Subdivision: The Courts Of Fox Mill
HOA & financial
HOA
- Has HOA: Yes
- HOA fee: $450 quarterly
- Services included: Snow Removal, Lawn Care Front, Lawn Care Rear, Lawn Care Side, Maintenance Grounds, Road Maintenance, Trash
Other
Other facts
- Listing agreement: Exclusive Right To Sell
- Listing terms: Cash,Conventional,VA Loan
- Ownership: Fee Simple
Price history
| Date | Event | Price |
|---|---|---|
| 9/27/2024 | Sold | $965,000-3%$252/sqft |
Source: | ||
| 8/25/2024 | Contingent | $995,000$260/sqft |
Source: | ||
| 8/15/2024 | Listed for sale | $995,000+42.2%$260/sqft |
Source: | ||
| 6/24/2015 | Sold | $699,900+149%$183/sqft |
Source: | ||
| 10/1/1996 | Sold | $281,140$73/sqft |
Source: Public Record Report a problem | ||
Public tax history
| Year | Property taxes | Tax assessment |
|---|---|---|
| 2025 | $10,864 +13.2% | $903,090 +13.4% |
| 2024 | $9,599 +4% | $796,230 +1.4% |
| 2023 | $9,231 -7.1% | $785,320 -5.9% |
Find assessor info on the county website
Neighborhood: Hattontown
Nearby schools
GreatSchools rating
- 7/10Fox Mill Elementary SchoolGrades: PK-6Distance: 0.6 mi
- 7/10Carson Middle SchoolGrades: 7-8Distance: 2.3 mi
- 6/10South Lakes High SchoolGrades: 9-12Distance: 2 mi
Schools provided by the listing agent
- District: Fairfax County Public Schools
Source: Bright MLS. This data may not be complete. We recommend contacting the local school district to confirm school assignments for this home.
Get a cash offer in 3 minutes
Find out how much your home could sell for in as little as 3 minutes with a no-obligation cash offer.
Estimated market value
$977,700
