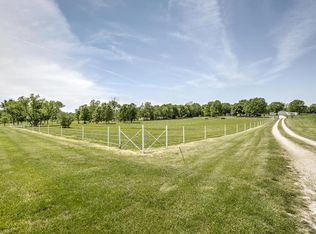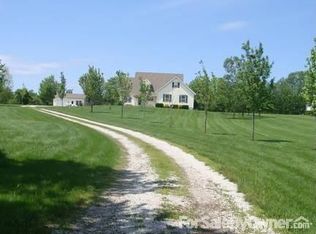Complete info: http://12504bucknertarsney.IsNow4Sale.com - COUNTRY LIVING IN THE CITY OF LEE'S SUMMIT. Custom built. New flooring. New siding, roof, and zoned HVAC in 2011. All bedrooms have bath access. Large master suite with walk in closet and bath with whirlpool tub. Large walk in pantry. Upgraded wood windows. Ceiling fans in all rooms. Oversized 3 car gar, 12x24 outbuilding w/concrete floor
This property is off market, which means it's not currently listed for sale or rent on Zillow. This may be different from what's available on other websites or public sources.

