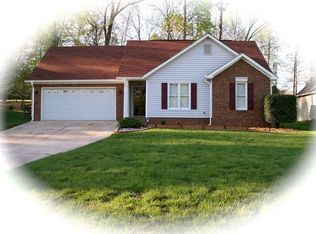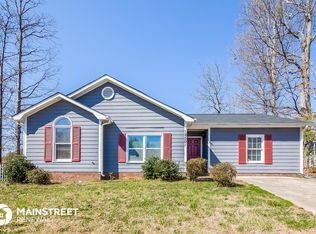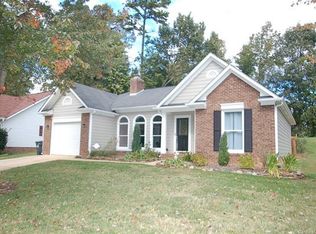Closed
$385,000
12505 Newstead Rd, Huntersville, NC 28078
3beds
1,324sqft
Single Family Residence
Built in 1992
0.39 Acres Lot
$383,600 Zestimate®
$291/sqft
$2,168 Estimated rent
Home value
$383,600
$357,000 - $410,000
$2,168/mo
Zestimate® history
Loading...
Owner options
Explore your selling options
What's special
Welcome to Crown Ridge! Nestled on a quiet cul-de-sac surrounded by mature trees, this beautifully renovated ranch offers the perfect blend of comfort and style. The open split-bedroom floor plan features updated flooring and fresh neutral paint throughout, creating a bright and inviting atmosphere.
The spacious primary suite is accompanied by vaulted ceilings, a walk-in closet, and a spa-like en-suite bath boasting dual quartz vanities and a tub/shower combo. The stunning kitchen will impress with quartz countertops, ample cabinet space, and abundant natural light—perfect for everyday living or entertaining.
Relax by the fireplace in the great room, or step outside to the screened, covered patio that connects to an open-air, covered deck. The large backyard and convenient storage shed complete the outdoor appeal.
All of this in a prime Huntersville location—just 10 minutes to I-77 and 5 minutes to vibrant Downtown Huntersville, where shopping, dining, and entertainment await.
Zillow last checked: 8 hours ago
Listing updated: October 20, 2025 at 06:45pm
Listing Provided by:
Carey Finn careyfinngroup@gmail.com,
Premier South
Bought with:
Clark Goff
Howard Hanna Allen Tate Davidson
Source: Canopy MLS as distributed by MLS GRID,MLS#: 4302982
Facts & features
Interior
Bedrooms & bathrooms
- Bedrooms: 3
- Bathrooms: 2
- Full bathrooms: 2
- Main level bedrooms: 3
Primary bedroom
- Level: Main
Bedroom s
- Level: Main
Bedroom s
- Level: Main
Dining room
- Level: Main
Great room
- Level: Main
Kitchen
- Level: Main
Heating
- Natural Gas
Cooling
- Central Air
Appliances
- Included: Bar Fridge, Dishwasher, Electric Cooktop, Electric Oven, Electric Range, Exhaust Hood, Microwave, Oven, Refrigerator
- Laundry: Laundry Closet
Features
- Flooring: Vinyl
- Doors: Screen Door(s)
- Has basement: No
- Attic: Pull Down Stairs
- Fireplace features: Great Room
Interior area
- Total structure area: 1,324
- Total interior livable area: 1,324 sqft
- Finished area above ground: 1,324
- Finished area below ground: 0
Property
Parking
- Total spaces: 6
- Parking features: Driveway, Attached Garage, Garage on Main Level
- Attached garage spaces: 2
- Uncovered spaces: 4
Features
- Levels: One
- Stories: 1
- Patio & porch: Covered, Front Porch, Patio, Porch, Screened
Lot
- Size: 0.39 Acres
- Features: Cul-De-Sac, Wooded
Details
- Additional structures: Shed(s)
- Parcel number: 01929126
- Zoning: GR
- Special conditions: Standard
Construction
Type & style
- Home type: SingleFamily
- Architectural style: Ranch
- Property subtype: Single Family Residence
Materials
- Hardboard Siding
- Foundation: Slab
Condition
- New construction: No
- Year built: 1992
Utilities & green energy
- Sewer: Public Sewer
- Water: City
Community & neighborhood
Location
- Region: Huntersville
- Subdivision: Crown Ridge
Other
Other facts
- Listing terms: Cash,Conventional,FHA
- Road surface type: Concrete, Paved
Price history
| Date | Event | Price |
|---|---|---|
| 10/20/2025 | Sold | $385,000+1.3%$291/sqft |
Source: | ||
| 9/18/2025 | Listed for sale | $380,000+43.9%$287/sqft |
Source: | ||
| 5/9/2025 | Sold | $264,000+114.6%$199/sqft |
Source: Public Record Report a problem | ||
| 7/13/2005 | Sold | $123,000+7.9%$93/sqft |
Source: Public Record Report a problem | ||
| 12/21/2001 | Sold | $114,000$86/sqft |
Source: Public Record Report a problem | ||
Public tax history
| Year | Property taxes | Tax assessment |
|---|---|---|
| 2025 | -- | $342,300 |
| 2024 | $2,636 +8.9% | $342,300 |
| 2023 | $2,420 +39.3% | $342,300 +86.6% |
Find assessor info on the county website
Neighborhood: 28078
Nearby schools
GreatSchools rating
- 3/10Legette Blythe ElementaryGrades: PK-5Distance: 2.7 mi
- 1/10John M Alexander MiddleGrades: 6-8Distance: 2.8 mi
- 6/10North Mecklenburg HighGrades: 9-12Distance: 3 mi
Schools provided by the listing agent
- Elementary: Blythe
- Middle: J.M. Alexander
- High: North Mecklenburg
Source: Canopy MLS as distributed by MLS GRID. This data may not be complete. We recommend contacting the local school district to confirm school assignments for this home.
Get a cash offer in 3 minutes
Find out how much your home could sell for in as little as 3 minutes with a no-obligation cash offer.
Estimated market value
$383,600


