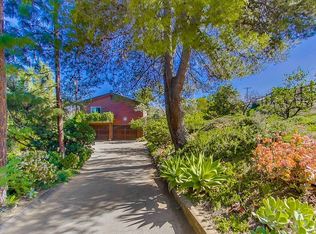Sold for $860,000 on 10/06/23
$860,000
12507 Del Sol Rd, Lakeside, CA 92040
4beds
2,016sqft
Single Family Residence
Built in 1976
0.5 Acres Lot
$943,400 Zestimate®
$427/sqft
$4,854 Estimated rent
Home value
$943,400
$896,000 - $991,000
$4,854/mo
Zestimate® history
Loading...
Owner options
Explore your selling options
What's special
If you are ready for peace and quiet while being close to town this is it. Panoramic views of El Capitan with stunning views of the valley. This home is on a private road with only 5 custom homes. As you walk in the front gate you walk into a outdoor paradise a salt water pool with a beautiful waterfall The minute you walk in the front door their are exposed beamed ceilings. The fireplace has been customized with a gorgeous finish. The family room and dining room are all open to each other. There is a sliding glass door that opens to a entertainers dream wrap around balcony with views for days. The master overlooks El Capitan mountain and boasts stunning sunsets. The smaller bedroom has built in cabinets and great closets.. As you walk downstairs this could be a ADU or separate business with its own completely separate entrance.There is also stairs from the top yard to its own private entrance.The backyard is ready for gardens or a additional unit , it is also fully fenced. Truly a place for peace and nature . Conveniently located in between the 67 and the 8 freeway. The home is only 10 minutes to Santee and 25 minutes to La Jolla or 22 minutes to Petco park. The kitchen has a new dishwasher and new microwave. The owner put in new electrical including a new electrical panel outside and a new sub panel in the garage perfect for a home business.
Zillow last checked: 8 hours ago
Listing updated: June 27, 2025 at 03:38am
Listed by:
Polly Walshin DRE #01782038 619-804-8566,
USA Realty and Loans
Bought with:
Bob Sparks, DRE #01393189
Realty One Group Pacific
Source: SDMLS,MLS#: 230016867 Originating MLS: San Diego Association of REALTOR
Originating MLS: San Diego Association of REALTOR
Facts & features
Interior
Bedrooms & bathrooms
- Bedrooms: 4
- Bathrooms: 2
- Full bathrooms: 2
Heating
- Combination Heating
Cooling
- Central Forced Air
Appliances
- Included: Dishwasher, Dryer, Garage Door Opener, Microwave, Pool/Spa/Equipment, Refrigerator, Washer, Electric Range, Ice Maker, Electric Water Heater
- Laundry: Electric
Features
- Flooring: Laminate, Tile, Wood
- Number of fireplaces: 2
- Fireplace features: FP in Family Room, Bonus Room
Interior area
- Total structure area: 2,016
- Total interior livable area: 2,016 sqft
Property
Parking
- Total spaces: 8
- Parking features: Attached
- Garage spaces: 2
Features
- Levels: 2 Story
- Patio & porch: Awning/Porch Covered, Balcony, Brick
- Pool features: Above Ground
- Fencing: Full,Gate
- Has view: Yes
- View description: Mountains/Hills, Valley/Canyon
Lot
- Size: 0.50 Acres
Details
- Parcel number: 3944204600
Construction
Type & style
- Home type: SingleFamily
- Architectural style: Mediterranean/Spanish
- Property subtype: Single Family Residence
Materials
- Stucco
- Roof: Composition
Condition
- Year built: 1976
Utilities & green energy
- Sewer: Septic Installed
- Water: Meter on Property, Public
Community & neighborhood
Location
- Region: Lakeside
- Subdivision: Lakeside (LK)
Other
Other facts
- Listing terms: Cash,Conventional,FHA
Price history
| Date | Event | Price |
|---|---|---|
| 10/6/2023 | Sold | $860,000+2.4%$427/sqft |
Source: | ||
| 9/14/2023 | Pending sale | $840,000$417/sqft |
Source: | ||
| 8/31/2023 | Listed for sale | $840,000-6.6%$417/sqft |
Source: | ||
| 2/27/2023 | Listing removed | -- |
Source: | ||
| 2/10/2023 | Listed for sale | $899,000+12.3%$446/sqft |
Source: | ||
Public tax history
| Year | Property taxes | Tax assessment |
|---|---|---|
| 2025 | $10,508 +0.8% | $877,199 +2% |
| 2024 | $10,427 +19.2% | $860,000 +16.4% |
| 2023 | $8,751 +75.4% | $739,000 +76.9% |
Find assessor info on the county website
Neighborhood: 92040
Nearby schools
GreatSchools rating
- 3/10Lemon Crest Elementary SchoolGrades: K-5Distance: 0.3 mi
- 4/10Tierra Del Sol Middle SchoolGrades: 6-8Distance: 0.7 mi
- NALakeside Early Advantage PreschoolGrades: Distance: 1 mi
Schools provided by the listing agent
- District: Lakeside Union School District
Source: SDMLS. This data may not be complete. We recommend contacting the local school district to confirm school assignments for this home.
Get a cash offer in 3 minutes
Find out how much your home could sell for in as little as 3 minutes with a no-obligation cash offer.
Estimated market value
$943,400
Get a cash offer in 3 minutes
Find out how much your home could sell for in as little as 3 minutes with a no-obligation cash offer.
Estimated market value
$943,400
