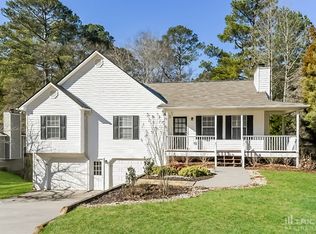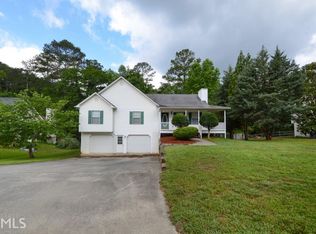Closed
$450,000
1251 Oakdale Rd, Canton, GA 30114
4beds
1,800sqft
Single Family Residence
Built in 1992
0.41 Acres Lot
$443,600 Zestimate®
$250/sqft
$2,511 Estimated rent
Home value
$443,600
$413,000 - $475,000
$2,511/mo
Zestimate® history
Loading...
Owner options
Explore your selling options
What's special
RECENT PRICE IMPROVEMENT! MOTIVATED SELLER! Welcome Home! Charming Ranch on a basement w/ a Pool & Amazing Backyard! - Tucked away in a Canton, 1251 Oakdale Rd is a home you'll love for years to come! Thoughtfully updated, this ranch-style on a basement retreat features new LVP flooring, an updated kitchen, and a brand-new sliding glass door leading to a beautiful Trex deck and outdoor entertaining space! - The star of the show? The private backyard oasis! Enjoy endless summer days by the saltwater pool (4-year-old liner), gather around the sunken fire pit with outdoor Bed Swing, and host unforgettable backyard BBQs while sipping Margaritas from Tiki Bar all summer long. - Inside, the primary suite is a peaceful escape with a trey ceiling, walk-in closet, and spa-like bath. The finished basement offers extra space with a bedroom, full bath, and living area ideal for guests or a private retreat. - With granite counters and stainless appliances, HVAC (4 years old), Furnace replaced 2024, oversized garage, and inviting curb appeal, this home is completely move-in ready. Don't miss your chance to schedule a tour today!
Zillow last checked: 8 hours ago
Listing updated: April 28, 2025 at 08:37am
Listed by:
Joe Hammonds Swain 770-324-3422,
1 Look Real Estate
Bought with:
Melanie Latour, 394679
Prestige Realty Services
Source: GAMLS,MLS#: 10465994
Facts & features
Interior
Bedrooms & bathrooms
- Bedrooms: 4
- Bathrooms: 3
- Full bathrooms: 3
- Main level bathrooms: 2
- Main level bedrooms: 3
Kitchen
- Features: Breakfast Area
Heating
- Central, Natural Gas
Cooling
- Ceiling Fan(s), Central Air
Appliances
- Included: Dishwasher, Gas Water Heater, Microwave, Refrigerator
- Laundry: In Hall, Laundry Closet
Features
- Master On Main Level, Tray Ceiling(s), Vaulted Ceiling(s), Walk-In Closet(s)
- Flooring: Other
- Windows: Double Pane Windows
- Basement: Exterior Entry,Interior Entry,Partial
- Has fireplace: No
- Common walls with other units/homes: No Common Walls
Interior area
- Total structure area: 1,800
- Total interior livable area: 1,800 sqft
- Finished area above ground: 1,248
- Finished area below ground: 552
Property
Parking
- Parking features: Garage, Garage Door Opener
- Has garage: Yes
Features
- Levels: Two
- Stories: 2
- Patio & porch: Deck, Patio
- Exterior features: Other
- Has private pool: Yes
- Pool features: In Ground, Salt Water
- Fencing: Back Yard,Wood
- Waterfront features: No Dock Or Boathouse
- Body of water: None
Lot
- Size: 0.41 Acres
- Features: Private, Sloped
Details
- Additional structures: Pool House
- Parcel number: 14N17A 081
Construction
Type & style
- Home type: SingleFamily
- Architectural style: Traditional
- Property subtype: Single Family Residence
Materials
- Other
- Foundation: Block
- Roof: Composition
Condition
- Resale
- New construction: No
- Year built: 1992
Utilities & green energy
- Sewer: Public Sewer
- Water: Public
- Utilities for property: Cable Available, Electricity Available, High Speed Internet, Natural Gas Available, Phone Available, Sewer Available, Underground Utilities, Water Available
Community & neighborhood
Security
- Security features: Smoke Detector(s)
Community
- Community features: Pool, Tennis Court(s), Walk To Schools, Near Shopping
Location
- Region: Canton
- Subdivision: River Falls
HOA & financial
HOA
- Has HOA: Yes
- HOA fee: $300 annually
- Services included: Swimming, Tennis
Other
Other facts
- Listing agreement: Exclusive Right To Sell
Price history
| Date | Event | Price |
|---|---|---|
| 4/28/2025 | Sold | $450,000$250/sqft |
Source: | ||
| 4/7/2025 | Pending sale | $450,000$250/sqft |
Source: | ||
| 3/20/2025 | Price change | $450,000-5.3%$250/sqft |
Source: | ||
| 2/28/2025 | Listed for sale | $475,000+126.7%$264/sqft |
Source: | ||
| 10/9/2018 | Sold | $209,500-6.4%$116/sqft |
Source: | ||
Public tax history
| Year | Property taxes | Tax assessment |
|---|---|---|
| 2025 | $3,496 -1.2% | $126,092 -0.8% |
| 2024 | $3,539 +6.5% | $127,060 +9.7% |
| 2023 | $3,323 +23% | $115,788 +23% |
Find assessor info on the county website
Neighborhood: 30114
Nearby schools
GreatSchools rating
- 8/10J. Knox Elementary SchoolGrades: PK-5Distance: 2 mi
- 7/10Teasley Middle SchoolGrades: 6-8Distance: 2.3 mi
- 7/10Cherokee High SchoolGrades: 9-12Distance: 0.6 mi
Schools provided by the listing agent
- Elementary: Knox
- Middle: Teasley
- High: Cherokee
Source: GAMLS. This data may not be complete. We recommend contacting the local school district to confirm school assignments for this home.
Get a cash offer in 3 minutes
Find out how much your home could sell for in as little as 3 minutes with a no-obligation cash offer.
Estimated market value$443,600
Get a cash offer in 3 minutes
Find out how much your home could sell for in as little as 3 minutes with a no-obligation cash offer.
Estimated market value
$443,600

