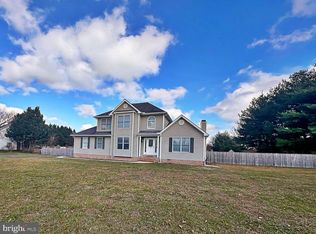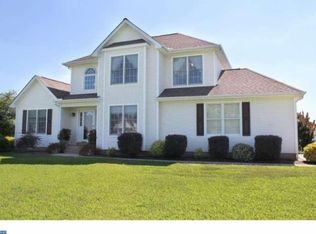Sold for $540,000
$540,000
1251 Pebworth Rd, Magnolia, DE 19962
4beds
3,036sqft
Single Family Residence
Built in 1996
1 Acres Lot
$575,700 Zestimate®
$178/sqft
$3,313 Estimated rent
Home value
$575,700
$547,000 - $604,000
$3,313/mo
Zestimate® history
Loading...
Owner options
Explore your selling options
What's special
Are you looking for space, both inside and out? This home, in the Caesar Rodney School District just might be for you! As you enter, you'll notice the gleaming hardwood floors flowing from foyer through the kitchen & dining room. Working from home? To the right of the entryway is the perfect office behind French doors. The gourmet kitchen is sure to please any chef, with Custom Alder wood cabinetry, granite counters, plate storage, roll out pantry, under cabinet lighting, a built-in microwave in the 8-foot long island, 6-burner gas range, industrial exhaust fan and tons of counter space and storage! Perfect for upcoming holiday gatherings! The enormous family room, with gas fireplace & exposed beams, is the perfect place for relaxing or enjoying family & friends. Plant lover? You'll adore the sunroom and so will they! You'll find the laundry room & powder room on this level too. The 2nd floor provides the spacious primary bedroom with attached bath and walk in closet. Rounding off this floor, there are 2 additional bedrooms and the hall bath. The 3rd floor includes the 4th bedroom and a bonus room with a little loft area. As if this isn't enough, step outside to enjoy the covered porch, patio and pool, all surrounded by mature trees to add to the feeling of privacy in your own oasis. Homes don't come up often in the community of Normansmeade, so schedule your tour right away before this one is gone!
Zillow last checked: 8 hours ago
Listing updated: February 07, 2024 at 03:32am
Listed by:
Barbara Walker 302-359-1497,
Century 21 Emerald
Bought with:
Ivy Sia, RS-0024736
Welcome Home Realty
Source: Bright MLS,MLS#: DEKT2023562
Facts & features
Interior
Bedrooms & bathrooms
- Bedrooms: 4
- Bathrooms: 3
- Full bathrooms: 2
- 1/2 bathrooms: 1
- Main level bathrooms: 1
Basement
- Area: 0
Heating
- Forced Air, Propane, Electric
Cooling
- Central Air, Electric
Appliances
- Included: Microwave, Range, Dishwasher, Oven/Range - Gas, Range Hood, Refrigerator, Six Burner Stove, Stainless Steel Appliance(s), Water Heater
- Laundry: Main Level, Laundry Room
Features
- Ceiling Fan(s), Crown Molding, Exposed Beams, Formal/Separate Dining Room, Kitchen - Gourmet, Kitchen Island, Pantry, Primary Bath(s), Recessed Lighting, Bathroom - Tub Shower, Walk-In Closet(s)
- Flooring: Carpet, Hardwood, Vinyl, Tile/Brick, Wood
- Has basement: No
- Number of fireplaces: 1
- Fireplace features: Gas/Propane
Interior area
- Total structure area: 3,036
- Total interior livable area: 3,036 sqft
- Finished area above ground: 3,036
- Finished area below ground: 0
Property
Parking
- Total spaces: 6
- Parking features: Garage Faces Side, Garage Door Opener, Asphalt, Driveway, Attached
- Attached garage spaces: 2
- Uncovered spaces: 4
Accessibility
- Accessibility features: None
Features
- Levels: Three
- Stories: 3
- Patio & porch: Deck
- Exterior features: Lighting, Street Lights
- Has private pool: Yes
- Pool features: In Ground, Vinyl, Private
- Fencing: Wood
Lot
- Size: 1 Acres
- Dimensions: 1.00 x 0.00
- Features: Front Yard, Landscaped, Rear Yard, SideYard(s)
Details
- Additional structures: Above Grade, Below Grade, Outbuilding
- Parcel number: NM0011200025500000
- Zoning: AC
- Special conditions: Standard
Construction
Type & style
- Home type: SingleFamily
- Architectural style: Contemporary
- Property subtype: Single Family Residence
Materials
- Vinyl Siding
- Foundation: Concrete Perimeter
- Roof: Shingle
Condition
- New construction: No
- Year built: 1996
Utilities & green energy
- Electric: 200+ Amp Service
- Sewer: On Site Septic
- Water: Well
- Utilities for property: Cable Connected, Propane
Community & neighborhood
Location
- Region: Magnolia
- Subdivision: Normansmeade
HOA & financial
HOA
- Has HOA: Yes
- HOA fee: $250 annually
Other
Other facts
- Listing agreement: Exclusive Right To Sell
- Listing terms: Cash,Conventional,FHA,USDA Loan,VA Loan
- Ownership: Fee Simple
Price history
| Date | Event | Price |
|---|---|---|
| 2/7/2024 | Sold | $540,000$178/sqft |
Source: | ||
| 12/20/2023 | Pending sale | $540,000$178/sqft |
Source: | ||
| 12/14/2023 | Contingent | $540,000$178/sqft |
Source: | ||
| 11/13/2023 | Listed for sale | $540,000+17.4%$178/sqft |
Source: | ||
| 9/3/2021 | Sold | $460,000$152/sqft |
Source: | ||
Public tax history
| Year | Property taxes | Tax assessment |
|---|---|---|
| 2024 | $2,437 -1.5% | $509,800 +528.6% |
| 2023 | $2,475 +5.9% | $81,100 |
| 2022 | $2,337 +0.6% | $81,100 |
Find assessor info on the county website
Neighborhood: 19962
Nearby schools
GreatSchools rating
- NAStar Hill Elementary SchoolGrades: PK,2-5Distance: 1.7 mi
- 3/10Postlethwait (F. Niel) Middle SchoolGrades: 6-8Distance: 1.9 mi
- 6/10Caesar Rodney High SchoolGrades: 9-12Distance: 3.1 mi
Schools provided by the listing agent
- High: Caesar Rodney
- District: Caesar Rodney
Source: Bright MLS. This data may not be complete. We recommend contacting the local school district to confirm school assignments for this home.

Get pre-qualified for a loan
At Zillow Home Loans, we can pre-qualify you in as little as 5 minutes with no impact to your credit score.An equal housing lender. NMLS #10287.

