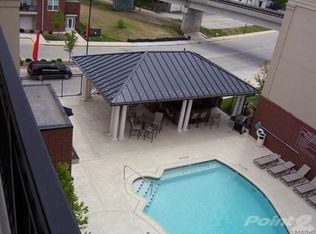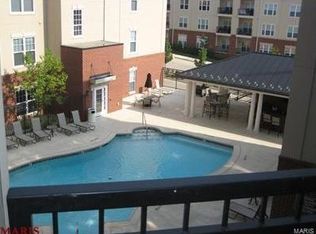Fantastic floor plan with 2 BR, 2 full baths - each with a walk-in closet. Entertaining is a breeze with the open kitchen/dining/living room combo complete with a separate wet bar. Architectural features with arched bookshelf/decorative shelves and accent lighting. Modern kitchen complete with granite countertop, stainless steel appliances, task lighting and island large enough for seating. Master bedroom suite has a spacious bathroom with double vanity. Conveniently located near the highway 40 and 170, you'll be anywhere in a matter of minutes - Clayton, Downtown, Galleria, Forest Park, Wash U and more! Numerous restaurants, groceries, MetroLink public transportation, strips malls within walking distance. Brand new paint and carpet throughout the condo! Amenities: 2 pools, hot tub, poolside cabana, 24 hr fitness center, 24 hr controlled access, reserved garage parking, gated pet park, elevators! Location: End Unit, Suburban, Upper Level
This property is off market, which means it's not currently listed for sale or rent on Zillow. This may be different from what's available on other websites or public sources.

