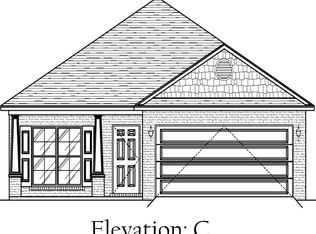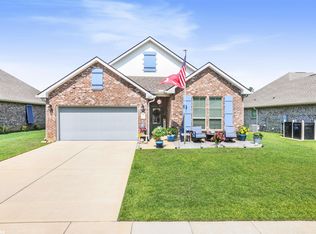Closed
$325,000
1251 Surrey Loop, Foley, AL 36535
3beds
1,743sqft
Residential
Built in 2019
6,272.64 Square Feet Lot
$325,700 Zestimate®
$186/sqft
$1,893 Estimated rent
Home value
$325,700
$309,000 - $342,000
$1,893/mo
Zestimate® history
Loading...
Owner options
Explore your selling options
What's special
Lakefront 3 bedroom 2 bath coastal cottage located in desirable Cypress Gates Community in Downtown Foley. Upgrades include Split Floor plan, Granite Countertops, Coach Lighting, Ceramic tile in living, kitchen, hall and all wet areas, Custom Built-in Entertainment Center with a Crystal Electric Fireplace, Custom Cabinets in Laundry and Small Desk Nook, Screened in Porch with additional 12x13 Slab installed and A New Gutter System around the entire exterior just to name a few! Efficient Features include: Vinyl Low E MI Windows, Radiant Barrier Roof Decking, 30 Year Shingles and GOLD Fortified Certificate to transfer to the next owner. Very affordable living !! Insurance is only running $1700 a year due to Gold Fortification. Riviera Utilities has the power, trash, and sewer and garbage and its runs only $150-$200 a month!! HOA cuts the grass around the pond so no slope to mow !1 This is a quiet gated neighborhood which is wonderful for walking. It is also easy access to to the beach express and a short drive the Alabama's sugar white beaches. Buyer to verify all information during due diligence.
Zillow last checked: 8 hours ago
Listing updated: October 13, 2025 at 04:38am
Listed by:
Kimberly Kelly PHONE:251-228-2115,
RE/MAX of Orange Beach
Bought with:
Keara Hunter Team
Keller Williams AGC Realty-Da
Source: Baldwin Realtors,MLS#: 371958
Facts & features
Interior
Bedrooms & bathrooms
- Bedrooms: 3
- Bathrooms: 2
- Full bathrooms: 2
- Main level bedrooms: 3
Primary bedroom
- Features: Walk-In Closet(s)
- Level: Main
- Area: 204
- Dimensions: 12 x 17
Bedroom 2
- Level: Main
- Area: 120
- Dimensions: 12 x 10
Bedroom 3
- Level: Main
- Area: 120
- Dimensions: 12 x 10
Primary bathroom
- Features: Double Vanity, Soaking Tub, Separate Shower, Private Water Closet
Dining room
- Features: Dining/Kitchen Combo
- Level: Main
- Area: 108
- Dimensions: 9 x 12
Kitchen
- Level: Main
- Area: 140.4
- Dimensions: 9 x 15.6
Heating
- Heat Pump
Cooling
- Electric, Ceiling Fan(s)
Appliances
- Included: Dishwasher, Disposal, Microwave, Electric Range, Refrigerator w/Ice Maker, ENERGY STAR Qualified Appliances
- Laundry: Main Level
Features
- Breakfast Bar, Ceiling Fan(s), En-Suite, High Ceilings, Split Bedroom Plan
- Flooring: Tile
- Windows: Double Pane Windows
- Has basement: No
- Number of fireplaces: 1
- Fireplace features: Electric, Living Room
Interior area
- Total structure area: 1,743
- Total interior livable area: 1,743 sqft
Property
Parking
- Total spaces: 2
- Parking features: Attached, Garage, Garage Door Opener
- Has attached garage: Yes
- Covered spaces: 2
Features
- Levels: One and One Half
- Stories: 1
- Patio & porch: Covered, Screened, Rear Porch
- Has view: Yes
- View description: Lake
- Has water view: Yes
- Water view: Lake
- Waterfront features: Lake Front, Pond, Waterfront
Lot
- Size: 6,272 sqft
- Dimensions: 60 x 105
- Features: Less than 1 acre
Details
- Parcel number: 5404203000003.053
- Zoning description: Single Family Residence
Construction
Type & style
- Home type: SingleFamily
- Architectural style: Traditional
- Property subtype: Residential
Materials
- Brick, Stucco, Frame
- Foundation: Slab
- Roof: Dimensional,Ridge Vent
Condition
- Resale
- New construction: No
- Year built: 2019
Utilities & green energy
- Utilities for property: Riviera Utilities
Green energy
- Energy efficient items: Insulation
Community & neighborhood
Security
- Security features: Smoke Detector(s), Carbon Monoxide Detector(s)
Community
- Community features: Fencing, Landscaping, Gated
Location
- Region: Foley
- Subdivision: Cypress Gates
HOA & financial
HOA
- Has HOA: Yes
- HOA fee: $425 annually
- Services included: Insurance, Maintenance Grounds, Electricity, Reserve Fund
Other
Other facts
- Ownership: Whole/Full
Price history
| Date | Event | Price |
|---|---|---|
| 10/10/2025 | Sold | $325,000-3%$186/sqft |
Source: | ||
| 9/13/2025 | Pending sale | $335,000$192/sqft |
Source: | ||
| 6/20/2025 | Price change | $335,000-1.5%$192/sqft |
Source: | ||
| 4/10/2025 | Price change | $340,000-2.3%$195/sqft |
Source: | ||
| 2/26/2025 | Price change | $347,900-0.6%$200/sqft |
Source: | ||
Public tax history
| Year | Property taxes | Tax assessment |
|---|---|---|
| 2025 | $1,140 +7% | $34,560 +7% |
| 2024 | $1,066 -2.5% | $32,300 -2.5% |
| 2023 | $1,093 | $33,120 +50.7% |
Find assessor info on the county website
Neighborhood: 36535
Nearby schools
GreatSchools rating
- 4/10Foley Elementary SchoolGrades: PK-6Distance: 0.7 mi
- 4/10Foley Middle SchoolGrades: 7-8Distance: 0.9 mi
- 7/10Foley High SchoolGrades: 9-12Distance: 2.6 mi
Schools provided by the listing agent
- Elementary: Foley Elementary
- Middle: Foley Middle
- High: Foley High
Source: Baldwin Realtors. This data may not be complete. We recommend contacting the local school district to confirm school assignments for this home.

Get pre-qualified for a loan
At Zillow Home Loans, we can pre-qualify you in as little as 5 minutes with no impact to your credit score.An equal housing lender. NMLS #10287.
Sell for more on Zillow
Get a free Zillow Showcase℠ listing and you could sell for .
$325,700
2% more+ $6,514
With Zillow Showcase(estimated)
$332,214
