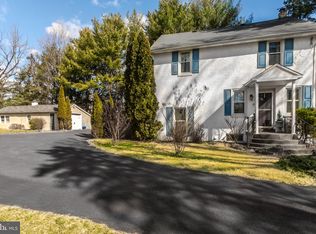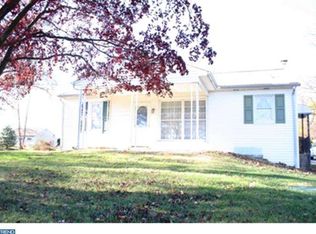The owners have converted this 1950's Cape Cod into a contemporary showplace. Home has 2.3 acre lot that backs to wooded area. The rear of the home features a 32 x 16 great room with the back wall entirely glass. The room has slate floors, hardwood tongue in groove ceilings, stone fireplace, Andersen windows and remote controlled window treatments. Great room allows access to huge back yard patio with complete outdoor kitchen featuring running water ,electricity, sink, refrigerator, grill and low voltage lighting . The kitchen includes solid wood cabinetry, hardwood floors, tile backsplash, stainless steel appliances and is adjacent to family room. A second cooking area is tucked away in the expanded main floor laundry room. A wood burning fireplace and hardwood floors accent the private living room. Located off the kitchen, the dining room is designed for holiday gatherings. Completing the first floor is a full bathroom, mudroom and additional floor space for main floor bedroom or home office. Upstairs you will find 3 bedrooms and two full baths. The main bedroom is 28' x 12' with 3 triple closets and a luxurious master bath with heated floor. There is separate space on the 2nd floor that is now used as a home office or baby's nursery. The home has two air conditioning systems and 4 zone heating all less than 5 yrs old. Heated attached garage and a whole house generator bring additional comfort and value. The home has 2 driveways Loads of rear yard space and accesibility for contractors. The first leads to the front door and two car attached garage with parking for 3-4 cars. The other leads to the rear yard where you will find additional parking area ideal for large gatherings. You will also find a detached garage equipped with power and running water area currently housing a workshop. The owner has added additional parking sufficient for large gatherings. In the back rear corner of the property is the owners heated 12' X 34' mancave being used as a workshop. Beautifully designed and maintained the many features of this home make it a must see property!
This property is off market, which means it's not currently listed for sale or rent on Zillow. This may be different from what's available on other websites or public sources.

