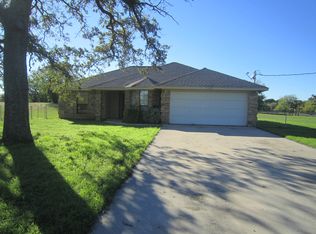Sold
Price Unknown
12511 Liberty School Rd, Azle, TX 76020
3beds
1,456sqft
Single Family Residence
Built in 1994
1.09 Acres Lot
$344,100 Zestimate®
$--/sqft
$1,953 Estimated rent
Home value
$344,100
$320,000 - $372,000
$1,953/mo
Zestimate® history
Loading...
Owner options
Explore your selling options
What's special
Welcome to simple and quiet country living near Eagle Mountain Lake in Azle! This home has been lovingly maintained by the original owners since 1994. Enjoy peaceful mornings while watching the deer gracefully stroll through the backyard and undeveloped land behind your one-acre property. Once the yard is mowed and the gardens are maintained, take a dip in the refreshing 24' pool. Store lawn equipment and much more in the 12' by 20' building. This home offers 3 bedrooms plus an office-flex space and a living room open to the kitchen and dining room. Updated appliances in the kitchen and the roof was replaced in 2022 with a transferable warranty. Fiber-optic internet is available. Schedule a showing today!
Zillow last checked: 8 hours ago
Listing updated: July 08, 2025 at 01:26pm
Listed by:
Corey Bearden 0657597 817-523-9113,
League Real Estate 817-523-9113
Bought with:
James Santiago
Saint James Realty
Source: NTREIS,MLS#: 20936575
Facts & features
Interior
Bedrooms & bathrooms
- Bedrooms: 3
- Bathrooms: 2
- Full bathrooms: 2
Primary bedroom
- Features: Ceiling Fan(s), En Suite Bathroom
- Level: First
- Dimensions: 12 x 15
Bedroom
- Features: Closet Cabinetry, Ceiling Fan(s)
- Level: First
- Dimensions: 10 x 12
Bedroom
- Features: Closet Cabinetry, Ceiling Fan(s)
- Level: First
- Dimensions: 10 x 12
Primary bathroom
- Features: Built-in Features, Closet Cabinetry, Dual Sinks, En Suite Bathroom, Solid Surface Counters
- Level: First
- Dimensions: 13 x 9
Dining room
- Level: First
- Dimensions: 9 x 9
Other
- Level: First
- Dimensions: 5 x 8
Kitchen
- Features: Built-in Features
- Level: First
- Dimensions: 14 x 17
Living room
- Features: Ceiling Fan(s), Fireplace
- Level: First
- Dimensions: 16 x 18
Office
- Features: Built-in Features, Ceiling Fan(s)
- Level: First
- Dimensions: 9 x 11
Utility room
- Features: Built-in Features, Utility Room
- Level: First
- Dimensions: 6 x 6
Heating
- Central, Electric
Cooling
- Central Air, Ceiling Fan(s), Electric
Appliances
- Included: Dishwasher, Electric Oven, Electric Range
- Laundry: Washer Hookup, Electric Dryer Hookup, Laundry in Utility Room
Features
- High Speed Internet, Cable TV
- Flooring: Carpet, Laminate
- Windows: Window Coverings
- Has basement: No
- Number of fireplaces: 1
- Fireplace features: Masonry, Wood Burning
Interior area
- Total interior livable area: 1,456 sqft
Property
Parking
- Total spaces: 2
- Parking features: Door-Single, Driveway, Garage Faces Front, Garage, Garage Door Opener
- Attached garage spaces: 2
- Has uncovered spaces: Yes
Features
- Levels: One
- Stories: 1
- Patio & porch: Rear Porch, Deck, Front Porch
- Exterior features: Rain Gutters, Storage
- Pool features: Above Ground, Outdoor Pool, Pool
- Fencing: Chain Link
Lot
- Size: 1.09 Acres
- Dimensions: 250' W by 190' L
- Features: Back Yard, Backs to Greenbelt/Park, Interior Lot, Lawn, Landscaped, Many Trees
- Residential vegetation: Heavily Wooded
Details
- Parcel number: 06152368
Construction
Type & style
- Home type: SingleFamily
- Architectural style: Traditional,Detached
- Property subtype: Single Family Residence
Materials
- Brick
- Foundation: Slab
- Roof: Composition
Condition
- Year built: 1994
Utilities & green energy
- Sewer: Septic Tank
- Water: Community/Coop
- Utilities for property: Electricity Available, Overhead Utilities, Septic Available, Water Available, Cable Available
Community & neighborhood
Location
- Region: Azle
- Subdivision: English Creek Estate
Other
Other facts
- Listing terms: Cash,Conventional,FHA,VA Loan
Price history
| Date | Event | Price |
|---|---|---|
| 7/8/2025 | Sold | -- |
Source: NTREIS #20936575 Report a problem | ||
| 6/23/2025 | Pending sale | $350,000$240/sqft |
Source: NTREIS #20936575 Report a problem | ||
| 5/22/2025 | Contingent | $350,000$240/sqft |
Source: NTREIS #20936575 Report a problem | ||
| 5/15/2025 | Listed for sale | $350,000$240/sqft |
Source: NTREIS #20936575 Report a problem | ||
| 2/2/2011 | Sold | -- |
Source: Public Record Report a problem | ||
Public tax history
| Year | Property taxes | Tax assessment |
|---|---|---|
| 2024 | $2,876 +13.1% | $278,510 -0.5% |
| 2023 | $2,542 -25.1% | $279,996 +9.8% |
| 2022 | $3,395 +4.2% | $254,908 +37% |
Find assessor info on the county website
Neighborhood: Briar
Nearby schools
GreatSchools rating
- 3/10Liberty Elementary SchoolGrades: K-4Distance: 1.3 mi
- 5/10Santo Forte J High SchoolGrades: 7-8Distance: 1.9 mi
- 6/10Azle High SchoolGrades: 9-12Distance: 3 mi
Schools provided by the listing agent
- Elementary: Liberty
- High: Azle
- District: Azle ISD
Source: NTREIS. This data may not be complete. We recommend contacting the local school district to confirm school assignments for this home.
Get a cash offer in 3 minutes
Find out how much your home could sell for in as little as 3 minutes with a no-obligation cash offer.
Estimated market value$344,100
Get a cash offer in 3 minutes
Find out how much your home could sell for in as little as 3 minutes with a no-obligation cash offer.
Estimated market value
$344,100
