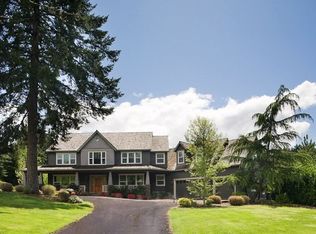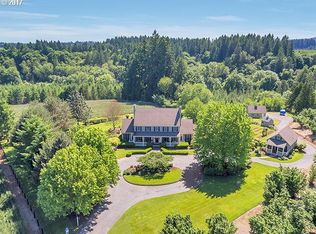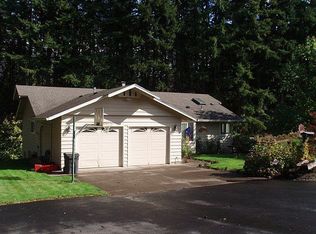Sold
$680,000
12511 SW Bell Rd, Sherwood, OR 97140
2beds
1,612sqft
Residential, Single Family Residence
Built in 1992
1.76 Acres Lot
$677,300 Zestimate®
$422/sqft
$2,822 Estimated rent
Home value
$677,300
$643,000 - $711,000
$2,822/mo
Zestimate® history
Loading...
Owner options
Explore your selling options
What's special
Wooded creekside retreat just minutes from downtown Wilsonville. Tucked between Mill Creek and Corral Creek, this custom home offers rare privacy and peaceful views just two miles from downtown. Inside, slate floors and a dramatic floor-to-ceiling river rock fireplace bring rustic charm to the open living area. The kitchen shines with quartz countertops, stainless steel appliances, and ample space for cooking and gathering.Both bedrooms open to private decks where mornings begin with birdsong and forest views. A 24×48 shop—with 220-volt power and an air compressor—is ready for serious projects, hobbies, or storage. The oversized driveway easily accommodates RVs, boats, and extra vehicles. Modern updates blend beautifully with the natural setting, offering a lifestyle of serenity and convenience with quick access to I-5, shopping, and dining. This is more than a home—it’s a hidden gem where tranquility meets possibility.
Zillow last checked: 8 hours ago
Listing updated: January 15, 2026 at 07:22am
Listed by:
Melissa Messner 971-404-8078,
Lovejoy Real Estate,
Jennifer Turner 503-312-4642,
Lovejoy Real Estate
Bought with:
Gus Sanchez, 201218632
Redfin
Source: RMLS (OR),MLS#: 604913202
Facts & features
Interior
Bedrooms & bathrooms
- Bedrooms: 2
- Bathrooms: 2
- Full bathrooms: 2
- Main level bathrooms: 1
Primary bedroom
- Features: Bathroom, Deck, Sliding Doors, Closet, High Ceilings, Wallto Wall Carpet
- Level: Upper
- Area: 220
- Dimensions: 20 x 11
Bedroom 2
- Features: Deck, Sliding Doors, Double Closet, Slate Flooring, Wallto Wall Carpet
- Level: Main
- Area: 165
- Dimensions: 15 x 11
Dining room
- Features: Slate Flooring, Vaulted Ceiling
- Level: Main
Kitchen
- Features: Country Kitchen, Kitchen Dining Room Combo, Free Standing Refrigerator, Quartz, Slate Flooring, Wood Stove
- Level: Main
Living room
- Features: Ceiling Fan, Fireplace, High Ceilings, Slate Flooring, Vaulted Ceiling
- Level: Main
- Area: 372
- Dimensions: 31 x 12
Heating
- Wood Stove, Zoned, Fireplace(s)
Appliances
- Included: Built In Oven, Cooktop, Dishwasher, Down Draft, Free-Standing Refrigerator, Microwave, Stainless Steel Appliance(s), Washer/Dryer, Electric Water Heater
- Laundry: Laundry Room
Features
- Ceiling Fan(s), High Ceilings, Quartz, Vaulted Ceiling(s), Double Closet, Country Kitchen, Kitchen Dining Room Combo, Bathroom, Closet
- Flooring: Slate, Tile, Wall to Wall Carpet
- Doors: Sliding Doors
- Windows: Vinyl Frames
- Basement: Crawl Space
- Number of fireplaces: 2
- Fireplace features: Stove, Wood Burning, Wood Burning Stove
Interior area
- Total structure area: 1,612
- Total interior livable area: 1,612 sqft
Property
Parking
- Total spaces: 6
- Parking features: Driveway, Off Street, RV Access/Parking, Garage Door Opener, Detached
- Garage spaces: 6
- Has uncovered spaces: Yes
Features
- Stories: 2
- Patio & porch: Deck, Patio, Porch
- Exterior features: Basketball Court, Fire Pit, Yard
- Has view: Yes
- View description: Creek/Stream, Territorial, Trees/Woods
- Has water view: Yes
- Water view: Creek/Stream
- Waterfront features: Creek, Seasonal
Lot
- Size: 1.76 Acres
- Features: Private, Secluded, Trees, Wooded, Acres 1 to 3
Details
- Additional structures: Outbuilding, RVParking, ToolShed
- Parcel number: 00817110
- Zoning: EFU
Construction
Type & style
- Home type: SingleFamily
- Architectural style: A-Frame,Chalet
- Property subtype: Residential, Single Family Residence
Materials
- Cedar
- Foundation: Concrete Perimeter
- Roof: Shake
Condition
- Resale
- New construction: No
- Year built: 1992
Utilities & green energy
- Sewer: Septic Tank
- Water: Well
Community & neighborhood
Location
- Region: Sherwood
Other
Other facts
- Listing terms: Cash,Conventional,FHA,VA Loan
- Road surface type: Paved
Price history
| Date | Event | Price |
|---|---|---|
| 1/15/2026 | Sold | $680,000-2.9%$422/sqft |
Source: | ||
| 11/23/2025 | Pending sale | $700,000$434/sqft |
Source: | ||
| 10/2/2025 | Price change | $700,000-6.7%$434/sqft |
Source: | ||
| 9/4/2025 | Price change | $750,000-6.3%$465/sqft |
Source: | ||
| 8/8/2025 | Price change | $800,000-3%$496/sqft |
Source: | ||
Public tax history
| Year | Property taxes | Tax assessment |
|---|---|---|
| 2025 | $7,249 +3.9% | $432,505 +3% |
| 2024 | $6,976 +2.9% | $419,908 +3% |
| 2023 | $6,780 +3.1% | $407,678 +3% |
Find assessor info on the county website
Neighborhood: 97140
Nearby schools
GreatSchools rating
- 5/10Boones Ferry Primary SchoolGrades: PK-5Distance: 0.7 mi
- 5/10Inza R Wood Middle SchoolGrades: 6-8Distance: 0.7 mi
- 9/10Wilsonville High SchoolGrades: 9-12Distance: 2.9 mi
Schools provided by the listing agent
- Elementary: Boones Ferry
- Middle: Wood
- High: Wilsonville
Source: RMLS (OR). This data may not be complete. We recommend contacting the local school district to confirm school assignments for this home.
Get a cash offer in 3 minutes
Find out how much your home could sell for in as little as 3 minutes with a no-obligation cash offer.
Estimated market value$677,300
Get a cash offer in 3 minutes
Find out how much your home could sell for in as little as 3 minutes with a no-obligation cash offer.
Estimated market value
$677,300


