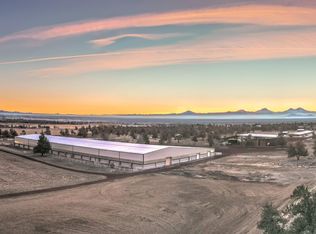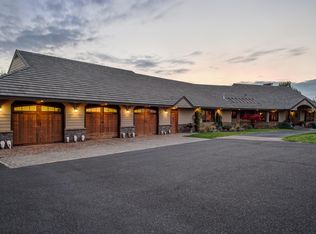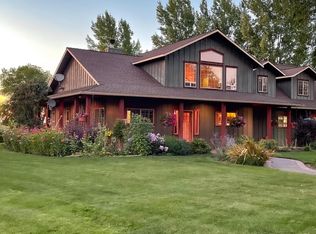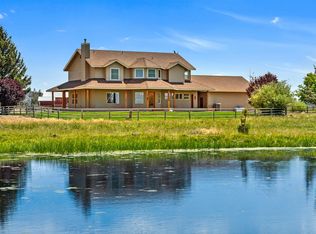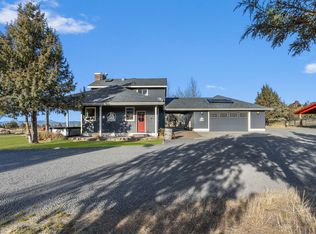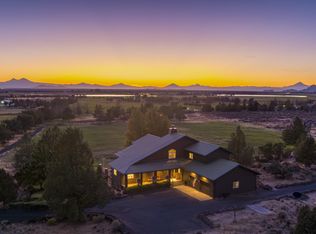Situated on 94.69 acres this property is well laid out & turnkey. Enjoy stunning views of the Cascade Mountains & Smith Rock from this custom home featuring an open floor plan perfect for comfortable living. Inside is a formal dining room, great room with fireplace & a sunny breakfast nook. A chef's dream kitchen boasts a 10-foot island, quartz countertops, 6-burner propane stove, double ovens, a walk-in pantry & ample cabinetry. The primary suite is a true retreat with a soaking tub, oversized tiled shower & dual vanities. Two additional bedrooms provide plenty of space while the dedicated office/media room offers flexible functionality. An oversized laundry room impresses with extensive cabinetry & storage.Other features include a 2,880 sqft insulated shop with guest quarters, RV hookup, two hay barns, pipe corrals, 79 acres of COI water rights, two GPS-guided pivots & a large pond.With a prime location and exceptional amenities this is a top-tier property ready for its next chapter
Pending
$2,225,000
12512 SW Cornett Loop, Powell Butte, OR 97753
3beds
3baths
3,827sqft
Est.:
Single Family Residence
Built in 2019
94.69 Acres Lot
$-- Zestimate®
$581/sqft
$-- HOA
What's special
- 238 days |
- 48 |
- 0 |
Zillow last checked: 8 hours ago
Listing updated: November 10, 2025 at 12:34pm
Listed by:
Windermere Realty Trust 541-923-4663
Source: Oregon Datashare,MLS#: 220199863
Facts & features
Interior
Bedrooms & bathrooms
- Bedrooms: 3
- Bathrooms: 3
Heating
- Electric, Forced Air, Heat Pump, Propane
Cooling
- Central Air, Heat Pump
Appliances
- Included: Dishwasher, Disposal, Double Oven, Microwave, Oven, Range, Range Hood, Refrigerator, Tankless Water Heater, Washer, Water Heater, Water Purifier
Features
- Breakfast Bar, Built-in Features, Ceiling Fan(s), Double Vanity, Enclosed Toilet(s), Kitchen Island, Linen Closet, Open Floorplan, Pantry, Primary Downstairs, Shower/Tub Combo, Soaking Tub, Solid Surface Counters, Tile Shower, Vaulted Ceiling(s), Walk-In Closet(s)
- Flooring: Carpet, Simulated Wood, Tile, Other
- Windows: Double Pane Windows, Vinyl Frames
- Basement: None
- Has fireplace: Yes
- Fireplace features: Great Room, Propane
- Common walls with other units/homes: No Common Walls,No One Below
Interior area
- Total structure area: 3,187
- Total interior livable area: 3,827 sqft
Property
Parking
- Total spaces: 2
- Parking features: Attached, Concrete, Detached, Driveway, Garage Door Opener, Gated, Gravel, RV Access/Parking, RV Garage, Storage
- Attached garage spaces: 2
- Has uncovered spaces: Yes
Features
- Levels: One
- Stories: 1
- Patio & porch: Deck, Patio
- Exterior features: RV Dump, RV Hookup
- Fencing: Fenced
- Has view: Yes
- View description: Mountain(s), Panoramic
- Waterfront features: Pond
Lot
- Size: 94.69 Acres
- Features: Corner Lot, Drip System, Landscaped, Level, Pasture, Sprinkler Timer(s), Sprinklers In Front, Sprinklers In Rear
Details
- Additional structures: Animal Stall(s), Barn(s), Corral(s), Guest House, RV/Boat Storage, Second Garage, Shed(s), Storage, Workshop, Other
- Parcel number: 492
- Zoning description: Efu3; Exclusive Farm Use
- Special conditions: Standard
- Horses can be raised: Yes
Construction
Type & style
- Home type: SingleFamily
- Architectural style: Ranch,Traditional
- Property subtype: Single Family Residence
Materials
- Frame
- Foundation: Stemwall
- Roof: Composition
Condition
- New construction: No
- Year built: 2019
Utilities & green energy
- Sewer: Capping Fill, Septic Tank
- Water: Well
Community & HOA
Community
- Features: Short Term Rentals Allowed
- Security: Carbon Monoxide Detector(s), Smoke Detector(s)
HOA
- Has HOA: No
Location
- Region: Powell Butte
Financial & listing details
- Price per square foot: $581/sqft
- Tax assessed value: $1,117,690
- Annual tax amount: $5,441
- Date on market: 11/10/2025
- Cumulative days on market: 238 days
- Listing terms: Cash,Conventional,Owner Will Carry
- Inclusions: Guest quarter washer/dryer, refrigerators (2), chutes, irrigation equipment, pump & pipe trailer. Above ground fuel tank
- Has irrigation water rights: Yes
- Road surface type: Paved
Estimated market value
Not available
Estimated sales range
Not available
Not available
Price history
Price history
| Date | Event | Price |
|---|---|---|
| 11/10/2025 | Pending sale | $2,225,000$581/sqft |
Source: | ||
| 11/7/2025 | Listing removed | $2,225,000$581/sqft |
Source: | ||
| 6/10/2025 | Price change | $2,225,000-3.3%$581/sqft |
Source: | ||
| 4/18/2025 | Listed for sale | $2,300,000+0.9%$601/sqft |
Source: | ||
| 2/7/2025 | Listing removed | $2,279,000$596/sqft |
Source: | ||
Public tax history
Public tax history
| Year | Property taxes | Tax assessment |
|---|---|---|
| 2024 | $5,442 +3.5% | $445,592 +3% |
| 2023 | $5,256 +3.2% | $432,736 +3% |
| 2022 | $5,093 0% | $420,190 +3% |
Find assessor info on the county website
BuyAbility℠ payment
Est. payment
$10,594/mo
Principal & interest
$8628
Property taxes
$1187
Home insurance
$779
Climate risks
Neighborhood: 97753
Nearby schools
GreatSchools rating
- 6/10Crooked River Elementary SchoolGrades: K-5Distance: 8.7 mi
- 8/10Crook County Middle SchoolGrades: 6-8Distance: 8.5 mi
- 6/10Crook County High SchoolGrades: 9-12Distance: 8.6 mi
Schools provided by the listing agent
- Elementary: Crooked River Elem
- Middle: Crook County Middle
- High: Crook County High
Source: Oregon Datashare. This data may not be complete. We recommend contacting the local school district to confirm school assignments for this home.
- Loading
